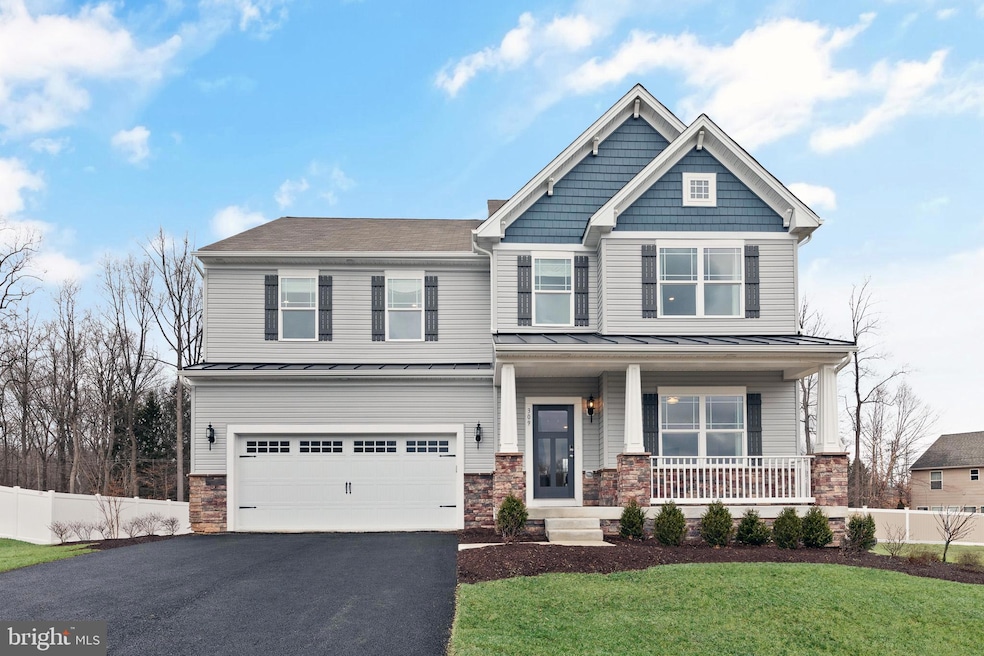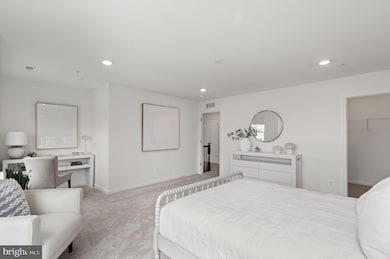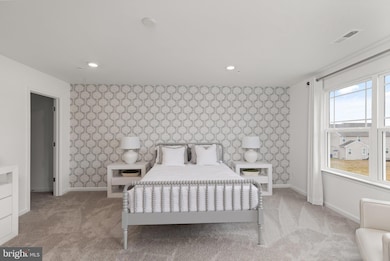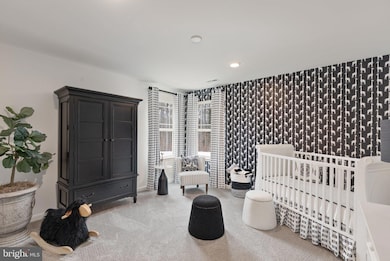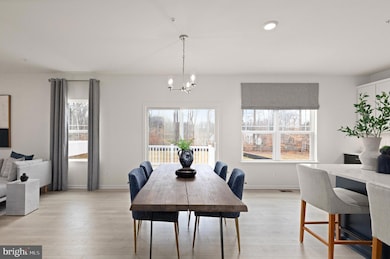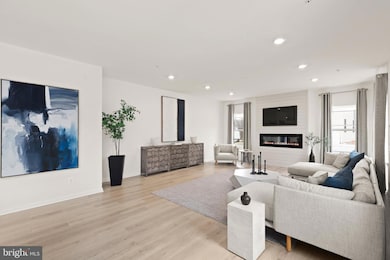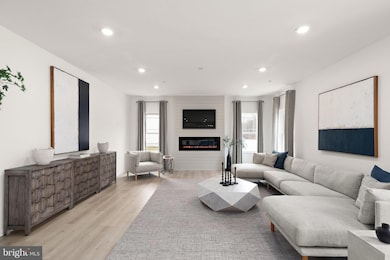Estimated payment $3,737/month
Highlights
- New Construction
- Open Floorplan
- Great Room
- 0.45 Acre Lot
- Colonial Architecture
- Breakfast Room
About This Home
THIS HOME IS TO BE BUILT!!!
The Jefferson first floor features an open choice room as you walk in through the foyer, with the option of converting it to a private home office or library. While you walk to the rear of the home, you pass a powder room and garage entry, and you are welcomed to an open floorplan that accommodates the Kitchen, Breakfast, and Great Room. The openness of these areas, combined with added options and upgrades, offers a plethora of space and ease for informal dining and entertaining. The kitchen features a short vestibule with closets on either side, making storage and organization plentiful, easy and manageable. The kitchen/breakfast area combination flows effortlessly into the Great Room, which is spacious and is sure to be the center of activity and comfort in the home. Add even more relaxation and luxury to the first-level spaces with optional add-ons like a gas fireplace in the Great Room, a wet bar in a butler pantry, or expand the kitchen area by adding an optional Sunroom. The second floor includes the Owner's Suite, 3 additional bedrooms, a full bath, a loft, and laundry room. Through double doors, you find the Owner's Suite with an expansive bedroom that features two walk-in closets. The Owner's Bath, which has double vanities, and a large tub/shower. Additional Owner's Bath options include a Super Bath, with the added pleasure of a large soaking tub, shower stall, and water closet, or a Venetian style bath, with a large glass-enclosed shower with seat and water closet. The second level has enough space to accommodate an additional bedroom, in place of the loft, and an option to convert the second bedroom into a suite with a private full bath. This home design offers a wide variety of options and extensions making it easy to create the home of your dreams.
Listing Agent
(410) 321-6075 mahammel@mid-atlantictitle.com Mary Ann Hammel Listed on: 03/17/2025
Home Details
Home Type
- Single Family
Lot Details
- 0.45 Acre Lot
- Property is in excellent condition
Parking
- 2 Car Attached Garage
- Front Facing Garage
Home Design
- New Construction
- Colonial Architecture
- Blown-In Insulation
- Passive Radon Mitigation
- Concrete Perimeter Foundation
- Stick Built Home
- CPVC or PVC Pipes
Interior Spaces
- 2,786 Sq Ft Home
- Property has 2 Levels
- Open Floorplan
- Fireplace
- Great Room
- Family Room Off Kitchen
- Dining Room
- Carpet
- Unfinished Basement
- Basement Fills Entire Space Under The House
- Laundry Room
Kitchen
- Breakfast Room
- Electric Oven or Range
- Microwave
- Dishwasher
Bedrooms and Bathrooms
- 4 Bedrooms
- Walk-In Closet
- Soaking Tub
- Walk-in Shower
Schools
- Riverside Elementary School
- Magnolia Middle School
- Joppatowne High School
Utilities
- 90% Forced Air Heating and Cooling System
- Cooling System Utilizes Bottled Gas
- Heating System Powered By Leased Propane
- Electric Water Heater
Community Details
- Property has a Home Owners Association
- Built by Gemcraft Homes
- Trimble Hills Subdivision, Jefferson Floorplan
Map
Home Values in the Area
Average Home Value in this Area
Property History
| Date | Event | Price | List to Sale | Price per Sq Ft |
|---|---|---|---|---|
| 11/11/2025 11/11/25 | Price Changed | $594,990 | +7.8% | $214 / Sq Ft |
| 11/11/2025 11/11/25 | Price Changed | $551,990 | +12.0% | $288 / Sq Ft |
| 11/11/2025 11/11/25 | Price Changed | $492,990 | -6.5% | $342 / Sq Ft |
| 11/11/2025 11/11/25 | For Sale | $526,990 | -11.1% | $276 / Sq Ft |
| 04/18/2025 04/18/25 | Price Changed | $592,990 | +7.8% | $213 / Sq Ft |
| 04/18/2025 04/18/25 | Price Changed | $549,990 | +12.5% | $287 / Sq Ft |
| 04/18/2025 04/18/25 | Price Changed | $488,990 | -16.7% | $340 / Sq Ft |
| 03/17/2025 03/17/25 | For Sale | $586,990 | +7.9% | $211 / Sq Ft |
| 03/17/2025 03/17/25 | For Sale | $543,990 | +12.6% | $284 / Sq Ft |
| 03/16/2025 03/16/25 | For Sale | $482,990 | -- | $335 / Sq Ft |
Source: Bright MLS
MLS Number: MDHR2040890
- LOTS 2-6 Trimble Rd
- 513 Foster Branch Rd
- 537 Cider Press Ct
- 503 Glandel Ct
- Hamilton Plan at Harford County Homes
- Pearl Plan at Harford County Homes
- Raleigh Plan at Harford County Homes
- Sussex Plan at Harford County Homes
- Bradford Plan at Harford County Homes
- 2305 Snow Rd
- Hanover Plan at Harford County Homes
- Bristol II Plan at Harford County Homes
- Roosevelt Plan at Harford County Homes
- 405 Gilmor Rd
- Ruby Plan at Trimble Hills
- Opal Plan at Trimble Hills
- Hamilton Plan at Trimble Hills
- Jefferson Plan at Trimble Hills
- Roosevelt Plan at Trimble Hills
- Topaz Plan at Trimble Hills
- 520 Terrapin Terrace
- 610 Towne Center Dr
- 743 Pickerel Place
- 415 Trimble Rd
- 657 Shore Dr
- 231 Joppa Farm Rd
- 311 Trimble Rd
- 300 Oakway Ct
- 313 Sweet Briar Ct
- 821 Angel Valley Ct
- 927 Olive Branch Ct
- 1301 Clover Valley Way Unit M
- 1301 Cedar Crest Ct Unit 1301-L
- 1421 Saint Michael Ct
- 903 Woodbridge Ct Unit 903
- 1521 Charlestown Dr
- 802 Kingston Ct
- 814 Windstream Way Unit A
- 1432 Harford Square Dr
- 570 Jamestown Ct
