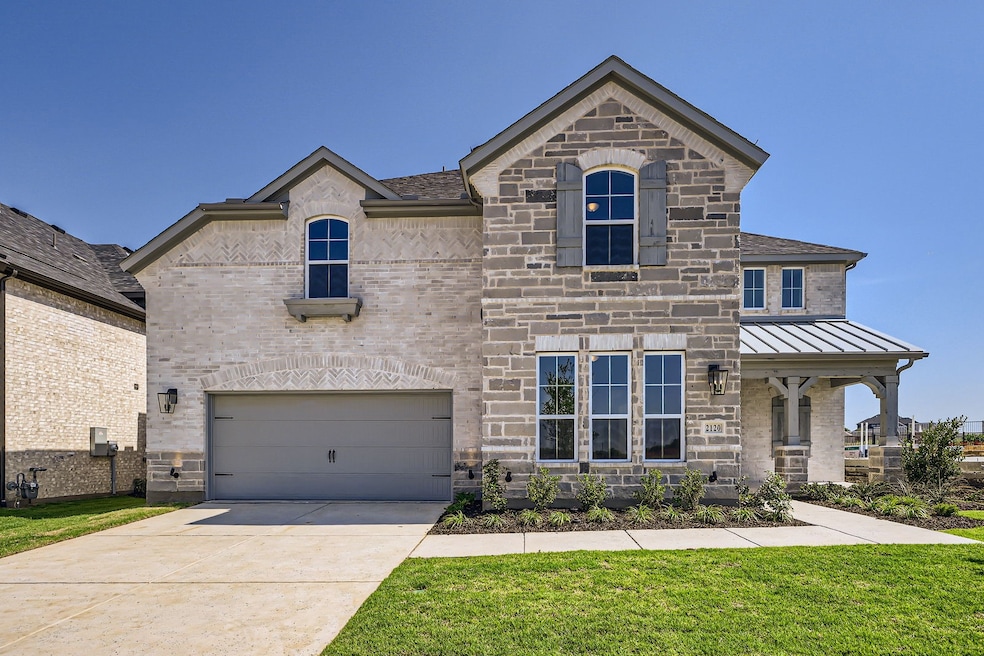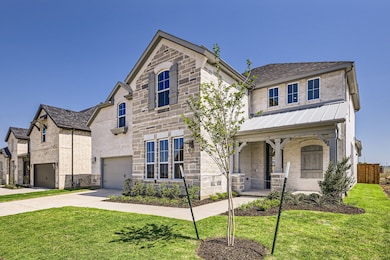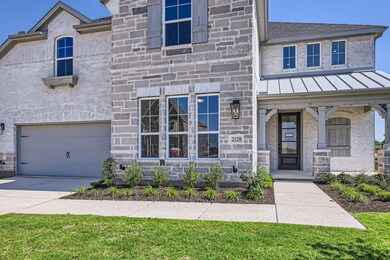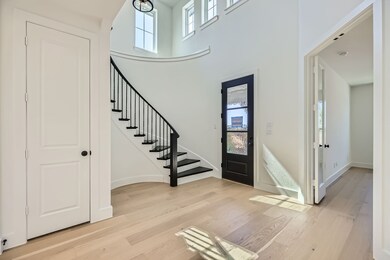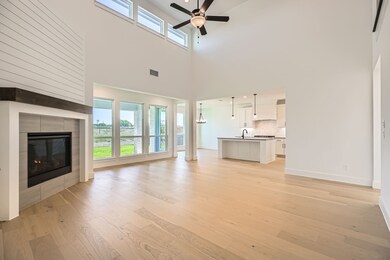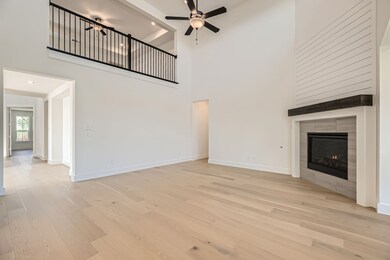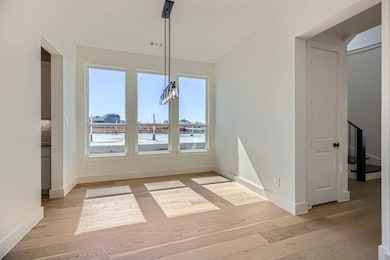
2120 Ten Mile Creek Rd Celina, TX 75009
Estimated payment $4,775/month
Highlights
- New Construction
- Open Floorplan
- Vaulted Ceiling
- O'Dell Elementary School Rated A-
- Green Roof
- Traditional Architecture
About This Home
You'll love the location of this home! Nestled at the end of a cul-de-sac and backing to a beautiful green belt, you can walk out your front door and be just steps away from the amenity center which features a pool, play ground, a dog park and walking trails. The home features a beautiful combination of brick and stone, as well as a metal roof giving it wonderful drive up appeal. While the exterior of the home is notable, the interior is just as stunning. A dramatic curved staircase welcomes you home and 18-foot ceilings in the entry carry into the family room. The kitchen has a beautiful butler's pantry and walk in food pantry. Two bedrooms are located on the first floor and three additional are upstairs; and all 5 bedrooms feature their own private bath. The game room upstairs overlooks the family room and the staircase into the media, creating an elegant effect. With all the extra touches like a fireplace in the family room, 3-car tandem garage and a spacious outdoor living area, this home will definitely go quickly.
Listing Agent
American Legend Homes Brokerage Phone: 972-410-5701 License #0452659 Listed on: 03/31/2025
Home Details
Home Type
- Single Family
Year Built
- Built in 2025 | New Construction
Lot Details
- 7,200 Sq Ft Lot
- Wrought Iron Fence
- Wood Fence
- Water-Smart Landscaping
- Interior Lot
- Sprinkler System
HOA Fees
- $100 Monthly HOA Fees
Parking
- 3 Car Attached Garage
- Front Facing Garage
- Tandem Parking
- Garage Door Opener
Home Design
- Traditional Architecture
- Brick Exterior Construction
- Slab Foundation
- Composition Roof
Interior Spaces
- 3,970 Sq Ft Home
- 2-Story Property
- Open Floorplan
- Vaulted Ceiling
- Ceiling Fan
- 1 Fireplace
- <<energyStarQualifiedWindowsToken>>
- Attic Fan
Kitchen
- Electric Oven
- Gas Cooktop
- <<microwave>>
- Dishwasher
- Kitchen Island
- Disposal
Flooring
- Wood
- Carpet
- Ceramic Tile
Bedrooms and Bathrooms
- 5 Bedrooms
- Walk-In Closet
- Double Vanity
- Low Flow Plumbing Fixtures
Home Security
- Prewired Security
- Carbon Monoxide Detectors
- Fire and Smoke Detector
Eco-Friendly Details
- Green Roof
- Energy-Efficient Appliances
- Energy-Efficient HVAC
- Energy-Efficient Lighting
- Energy-Efficient Insulation
- Energy-Efficient Thermostat
- Ventilation
- Air Purifier
Outdoor Features
- Covered patio or porch
- Rain Gutters
Schools
- O'dell Elementary School
- Celina High School
Utilities
- Forced Air Zoned Heating and Cooling System
- Vented Exhaust Fan
- Tankless Water Heater
- High Speed Internet
- Cable TV Available
Listing and Financial Details
- Legal Lot and Block 5 / G
- Assessor Parcel Number 2120TenMileCreek
Community Details
Overview
- Association fees include all facilities, management, ground maintenance
- Vision Communities Management Association
- Ten Mile Creek Subdivision
- Greenbelt
Recreation
- Community Playground
- Community Pool
- Park
Map
Home Values in the Area
Average Home Value in this Area
Property History
| Date | Event | Price | Change | Sq Ft Price |
|---|---|---|---|---|
| 07/07/2025 07/07/25 | Price Changed | $715,000 | -1.9% | $180 / Sq Ft |
| 05/29/2025 05/29/25 | Price Changed | $729,000 | -8.8% | $184 / Sq Ft |
| 05/27/2025 05/27/25 | Price Changed | $799,000 | -6.0% | $201 / Sq Ft |
| 05/27/2025 05/27/25 | Price Changed | $850,000 | +6.4% | $214 / Sq Ft |
| 05/13/2025 05/13/25 | Price Changed | $799,000 | -6.0% | $201 / Sq Ft |
| 04/02/2025 04/02/25 | Price Changed | $850,000 | -3.7% | $214 / Sq Ft |
| 03/31/2025 03/31/25 | For Sale | $882,980 | -- | $222 / Sq Ft |
Similar Homes in the area
Source: North Texas Real Estate Information Systems (NTREIS)
MLS Number: 20887690
- 2304 Berman St
- 2222 Ten Mile Creek Rd
- 2516 Grinnel Dr
- 2604 Brower Rd
- 2620 Hardwood Dr
- 2625 Hue St
- 2512 Grinnel Dr
- 2508 Grinnell Rd
- 2124 Ten Mile Creek Rd
- 2141 Ten Mile Creek Rd
- 2149 Ten Mile Creek Rd
- 2109 Ten Mile Creek Rd
- 2229 Boboli Ct
- 2317 Cottonbelt Rd
- 2442 Plumeria Ln
- 2416 Liberty Ct
- 2416 Liberty Ct
- 2416 Liberty Ct
- 2416 Liberty Ct
- 2416 Liberty Ct
- 2216 Moonstruck Place
- 2612 Muirwood Way
- 2524 Lafayette Dr
- 1637 Palo Duro Way
- 2805 Riverview Rd
- 1812 Blue Sage Ct
- 2609 Native Dancer Ct
- 1513 Mill Creek Way
- 1544 Creekside Dr
- 1529 Creekside Dr
- 2704 Boca Dr
- 1527 Overlook Ct
- 1371 Hill Country Place
- 1325 Choate Pkwy
- 1322 Whipsaw Trail
- 1327 Union Rd
- 2430 Hawksbury Ct
- 1109 Pelican Rd
- 1125 Goldfinch Dr
- 2900 Evergreen Trail
