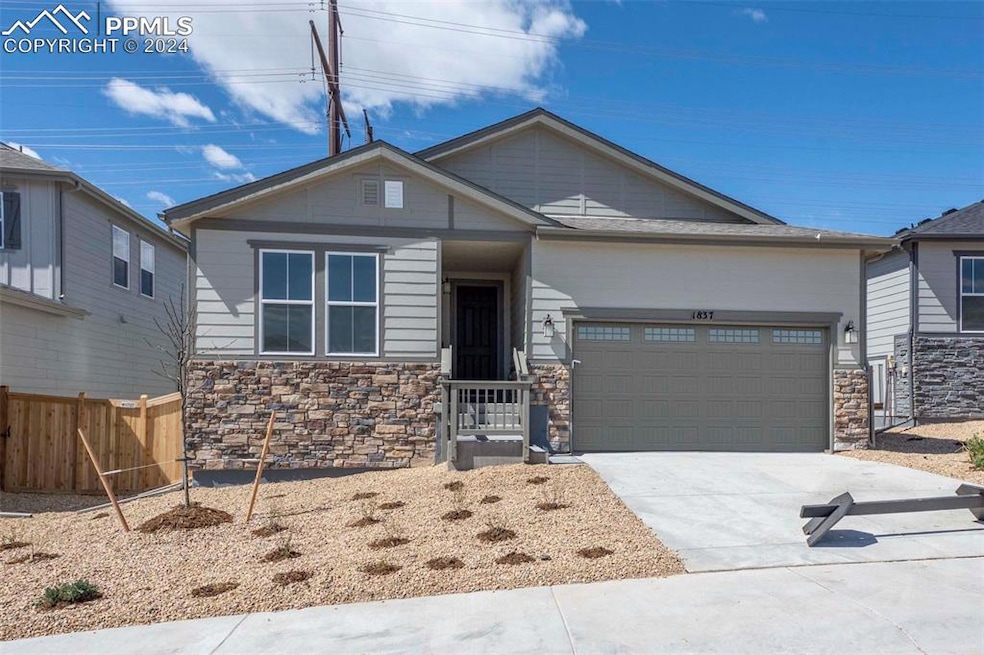This beautiful one story home has everything you will love about Terrain Oak Valley in Castle Rock. This one story full
finished basement home is surrounded by nature which backs to open space. Inside, discover an open floor plan with 9ft
ceilings. This spacious great room for friends and family gatherings as you are able to walk directly out to the oversized
covered deck which is an extension of living space. The stylish kitchen boasts of a large double island, 42-in. Timberlake
Barnett standard overlay Stone Dura form upper cabinets, Calcatta Idillio quartz countertops and stainless-steel GE
appliances, including a gas range. Do you need to relax, study, or work in the private double door den in the front of the
home. On the main floor the primary suite showcases large walk-in closet, and a connecting spacious primary bathroom
with a large linen closet, oversized dual sink counter, and a sit-down shower. Entertaining is all you need when you walk
into the finished basement recreation space which has the 3rd bedroom and full bathroom. Front landscaping is included.
Welcome home as it is both nature and city, work and play, adventure, and leisure. Nature is right out your door. You can
enjoy walking and hiking trails that wind through the entire community. If you just want to sit and relax, within walking
distance is the Swim Club/pool. The Swim Club (Clubhouse ) is a warm gathering space, big screen TV, and fireplace.
Terrain also offers the Dog Bone Park where you can unleash your 4-legged family members and let them run free. Also
enjoy Wrangler Park with tennis courts, a picnic pavilion, playgrounds, and playfields. Centrally located on the plateau is
Ravenwood Park with spectacular views, playground, and a long in-ground slide.



