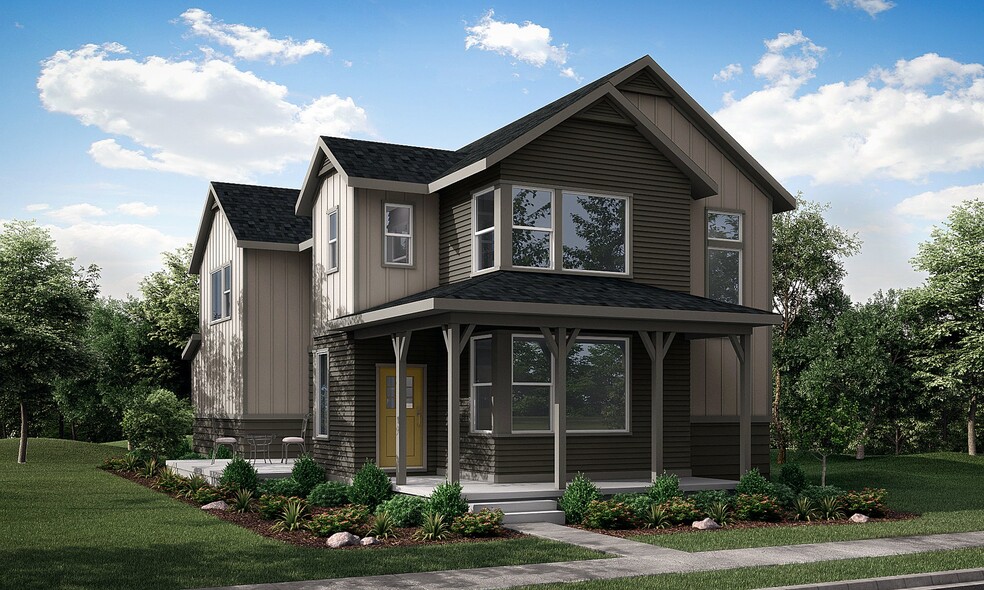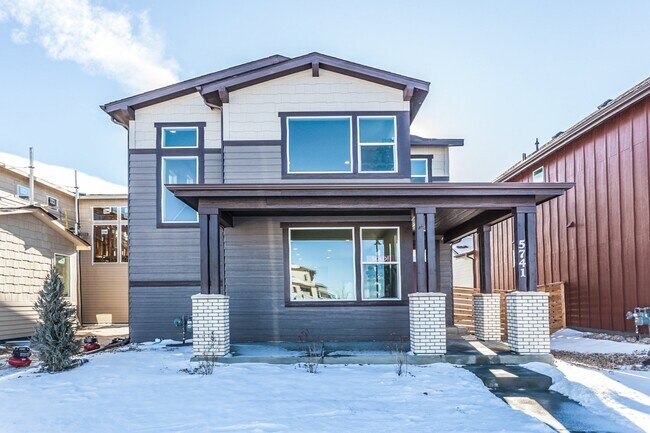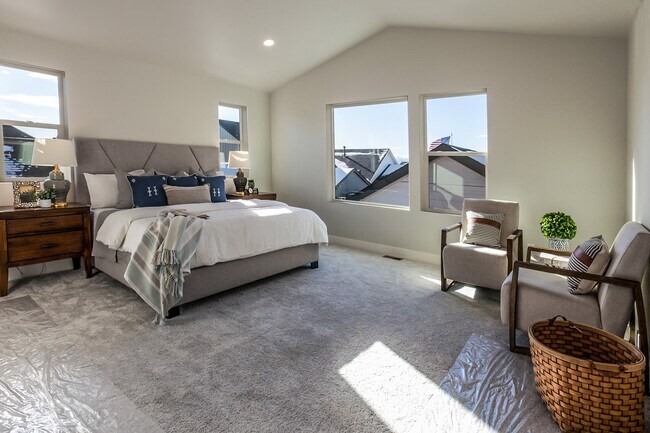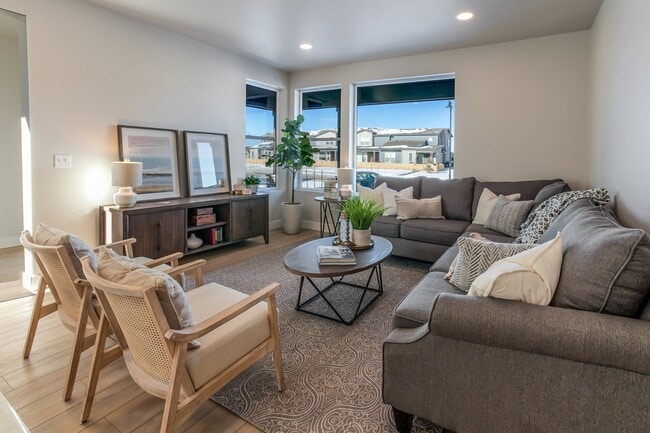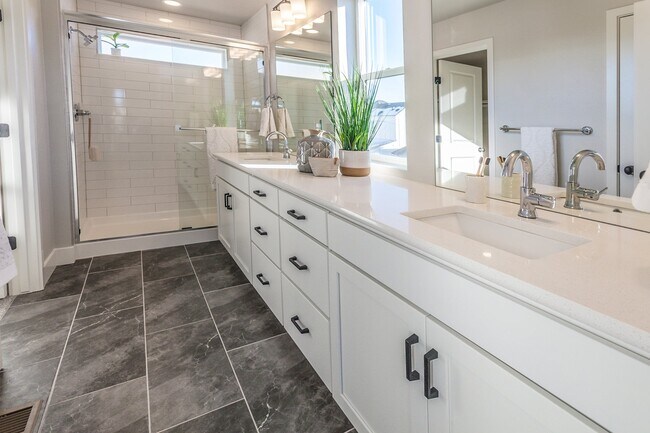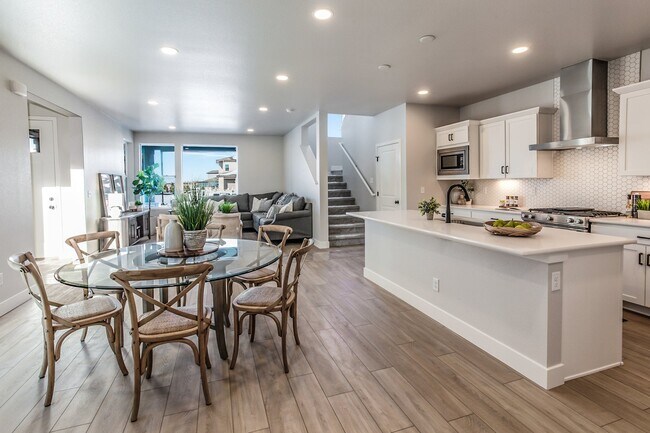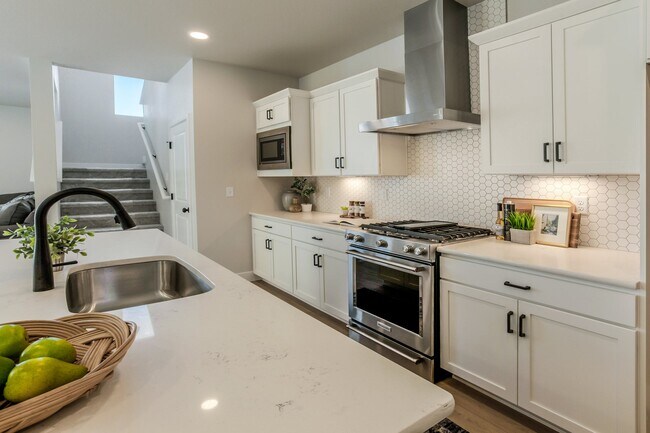
Estimated payment starting at $3,515/month
Total Views
17,530
3
Beds
2.5
Baths
2,283
Sq Ft
$246
Price per Sq Ft
Highlights
- New Construction
- Attic
- Community Pool
- Primary Bedroom Suite
- Loft
- Pickleball Courts
About This Floor Plan
The Tesla floorplan by Hartford Homes features a stunning open floor concept with a gourmet kitchen and large eat-in kitchen island. The second level provides a functional loft, master suite and 2 guest bedrooms. With 2,283 sq ft of finished space, this is a home you’ll want to check out! Basement options offered!
Sales Office
All tours are by appointment only. Please contact sales office to schedule.
Hours
Monday - Sunday
Sales Team
Kendall Pashak
Office Address
5116 Beckworth St
Timnath, CO 80547
Home Details
Home Type
- Single Family
Parking
- 2 Car Attached Garage
- Rear-Facing Garage
Taxes
Home Design
- New Construction
Interior Spaces
- 2-Story Property
- Recessed Lighting
- Open Floorplan
- Dining Area
- Loft
- Attic
- Basement
Kitchen
- Walk-In Pantry
- Built-In Oven
- Built-In Range
- Range Hood
- Built-In Microwave
- Dishwasher
- Kitchen Island
- White Kitchen Cabinets
Flooring
- Carpet
- Vinyl
Bedrooms and Bathrooms
- 3 Bedrooms
- Primary Bedroom Suite
- Walk-In Closet
- Powder Room
- Dual Vanity Sinks in Primary Bathroom
- Private Water Closet
- Bathtub with Shower
- Walk-in Shower
Laundry
- Laundry Room
- Laundry on upper level
- Washer and Dryer Hookup
Accessible Home Design
- Hand Rail
Outdoor Features
- Open Patio
- Front Porch
Utilities
- Central Heating and Cooling System
- Wi-Fi Available
- Cable TV Available
Community Details
Overview
- Greenbelt
Recreation
- Pickleball Courts
- Community Pool
- Splash Pad
- Park
Map
Other Plans in Trailside on Harmony - Trailside Alley Load
About the Builder
Hartford Homes has been in the business of enriching lives for more than 30 years. From the neighborhoods they develop to the homes they build and workplace they provide; they aim for a higher standard. They aim to create places that enrich people’s lives here in Northern Colorado. They recognize that each home they design, build and sell is likely the biggest single investment of a homeowner's life. They realize their homeowners spend every day in their homes and in their communities. Therefore, their homes and communities are thoughtfully planned and built with enduring quality. They've been a cornerstone of Northern Colorado since 1988. Hartford Homes has developed more than 35 communities and built more than 4,000 homes.
Nearby Homes
- Trailside on Harmony - Trailside Alley Load
- 6113 Saddle Horn Dr
- 6121 Saddle Horn Dr
- 6108 Gault Rd
- Timnath Ranch - Townhomes
- Timnath Ranch - Wilder
- 4293 Mountain Shadow Way
- Timnath Lakes - Summit Collection
- Timnath Lakes - Overlook Collection
- Trailside on Harmony - Trailside Story Collection
- 5536 Long Dr
- 6729 Morning Song Ct
- 6709 Morning Song Ct
- 6719 Morning Song Ct
- 6739 Morning Song Ct
- 4245 Mountain Shadow Way
- 6720 Morning Song Ct
- 4017 Kern St
- 4801 E Harmony Rd
- 3711 Tall Grass Ct
