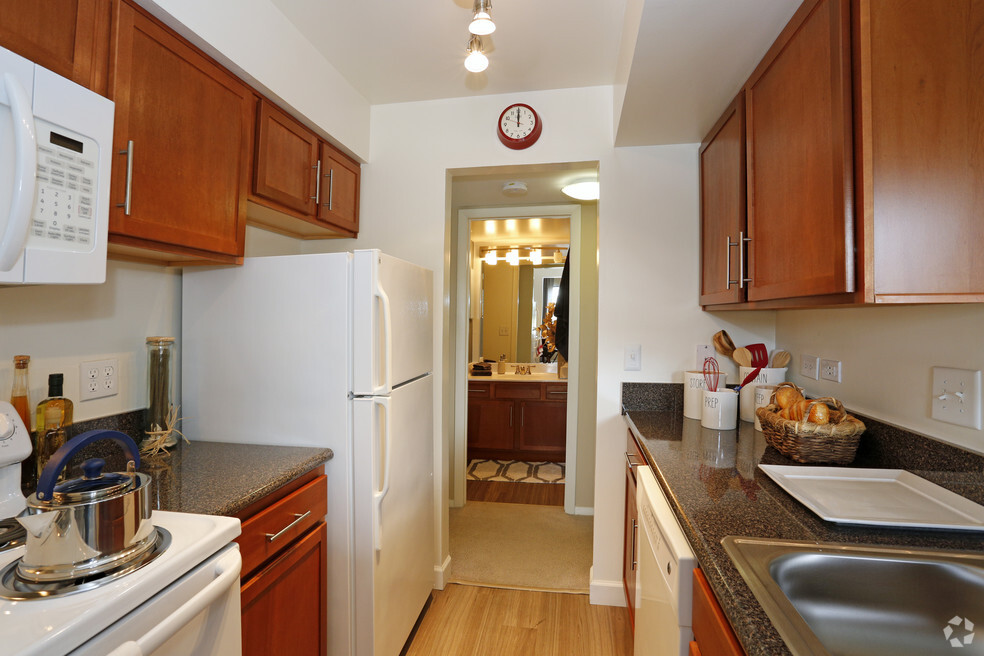About TGM Springbrook
See our newly upgraded apartments a include a washer dryer, a fully-equipped kitchen with breakfast bar, walk-in closets, separate dining rooms and private balconies or patios with storage. Some apartments also have a wood burning fireplace.
Enjoy the 24-hour athletic club with Matrix equipment, tennis courts, racquetball court, sand volleyball court, heated outdoor pool with sundeck, oversized clubhouse with Apple computer bar, media center with theater seating, bark park, and much more!

Pricing and Floor Plans
1 Bedroom
A1
$1,499 - $1,941
1 Bed, 1 Bath, 503 Sq Ft
https://imagescdn.homes.com/i2/I6LZNmpvp86u7ne4ZREX_wivWUROJGIOj98B_ORgG0I/116/tgm-springbrook-aurora-il.jpg?p=1
| Unit | Price | Sq Ft | Availability |
|---|---|---|---|
| C1A | $1,549 | 503 | Now |
| B1A | $1,549 | 503 | Now |
| C2B | $1,781 | 503 | Apr 20 |
A2
$1,649 - $2,194
1 Bed, 1 Bath, 676 Sq Ft
https://imagescdn.homes.com/i2/bO3u-ZAb3mFTtK8NIB_HblYEp1OZ5GYsV8_2w6wrXUw/116/tgm-springbrook-aurora-il-2.jpg?p=1
| Unit | Price | Sq Ft | Availability |
|---|---|---|---|
| L1B | $1,699 | 676 | Now |
| L1A | $1,749 | 676 | Now |
| L3B | $1,959 | 676 | Now |
| W2A | $1,964 | 676 | Now |
| C1B | $2,124 | 676 | Now |
A3
$1,749 - $2,219
1 Bed, 1 Bath, 841 Sq Ft
https://imagescdn.homes.com/i2/kySz5a16Y3VsFFWPHKC7iVboZX0YOqgwteTUSgAt8LM/116/tgm-springbrook-aurora-il-3.jpg?t=p&p=1
| Unit | Price | Sq Ft | Availability |
|---|---|---|---|
| L2D | $1,749 | 841 | Now |
| C3A | $1,800 | 841 | Now |
| C2A | $1,800 | 841 | Now |
| L1D | $1,800 | 841 | Now |
| C3B | $1,849 | 841 | Now |
2 Bedrooms
A4
$1,800 - $2,229
2 Beds, 1 Bath, 890 Sq Ft
https://imagescdn.homes.com/i2/CijViJrDODJg1aYEHT8zeCFRg_flJnCua-SYf5PgyJ0/116/tgm-springbrook-aurora-il-4.jpg?t=p&p=1
| Unit | Price | Sq Ft | Availability |
|---|---|---|---|
| C3A | $2,079 | 890 | Now |
B2
$1,899 - $2,316
2 Beds, 1 Bath, 898 Sq Ft
/assets/images/102/property-no-image-available.png
| Unit | Price | Sq Ft | Availability |
|---|---|---|---|
| C3C | $1,899 | 898 | Now |
| C3D | $1,949 | 898 | Now |
B1
$1,949 - $2,416
2 Beds, 1 Bath, 848 Sq Ft
https://imagescdn.homes.com/i2/XGZQpq80ApCVD-3ozGeAIBDTxD34CqtRWv0kF8EYv54/116/tgm-springbrook-aurora-il-5.jpg?t=p&p=1
| Unit | Price | Sq Ft | Availability |
|---|---|---|---|
| C3A | $1,949 | 848 | Now |
| C2A | $1,949 | 848 | Now |
| C1A | $1,949 | 848 | Now |
| C3C | $1,949 | 848 | Mar 11 |
| L2C | $1,949 | 848 | Mar 11 |
B3
$1,949 - $2,609
2 Beds, 2 Baths, 1,000 Sq Ft
https://imagescdn.homes.com/i2/lpgvVq4VzF2aa-q55sQuyMGtWv3cr9ff9edH-p9bb4E/116/tgm-springbrook-aurora-il-6.jpg?p=1
| Unit | Price | Sq Ft | Availability |
|---|---|---|---|
| C3B | $1,949 | 1,000 | Now |
| C3A | $2,000 | 1,000 | Now |
| C3C | $2,000 | 1,000 | Now |
| C2D | $2,000 | 1,000 | Now |
| C2A | $2,000 | 1,000 | Now |
B4
$2,049 - $2,663
2 Beds, 2 Baths, 1,074 Sq Ft
/assets/images/102/property-no-image-available.png
| Unit | Price | Sq Ft | Availability |
|---|---|---|---|
| B3D | $2,049 | 1,074 | Now |
| C3D | $2,099 | 1,074 | Now |
| B3C | $2,099 | 1,074 | Now |
| C3D | $2,150 | 1,074 | Now |
| L3D | $2,450 | 1,074 | Now |
Fees and Policies
The fees below are based on community-supplied data and may exclude additional fees and utilities. Use the Rent Estimate Calculator to determine your monthly and one-time costs based on your requirements.
Parking
Pets
Property Fee Disclaimer: Standard Security Deposit subject to change based on screening results; total security deposit(s) will not exceed any legal maximum. Resident may be responsible for maintaining insurance pursuant to the Lease. Some fees may not apply to apartment homes subject to an affordable program. Resident is responsible for damages that exceed ordinary wear and tear. Some items may be taxed under applicable law. This form does not modify the lease. Additional fees may apply in specific situations as detailed in the application and/or lease agreement, which can be requested prior to the application process. All fees are subject to the terms of the application and/or lease. Residents may be responsible for activating and maintaining utility services, including but not limited to electricity, water, gas, and internet, as specified in the lease agreement.
Map
- 4172 Calder Ln
- 487 Watercress Dr
- 4213 Calder Ln
- 579 Watercress Dr
- 573 Watercress Dr
- 534 Watercress Dr
- 4118 Calder Ln
- 537 Watercress Dr
- 533 Watercress Dr
- 4139 Winslow Ct
- 239 Gregory St Unit 8
- 291 Gregory St Unit 6
- 157 Gregory St Unit 2
- 4515 Chelsea Manor Cir
- 157 Wildberry Ct
- 205 Churchill Ln
- 351 Park Ridge Ln Unit D
- 116 Raintree Ct
- 1018 Ravendale Ct
- 345 Gregory St
- 4137 Blackstone Dr
- 3996 Blackstone Dr
- 3916 Granite Ct
- 3933 Granite Ct
- 2995 Henley Ln
- 2911 Henley Ln
- 2856 Henley Ln
- 231 Gregory St Unit 11
- 157 Gregory St Unit 14
- 201 Gregory St Unit 15
- 149 Gregory St Unit 10
- 3854 Cheryl Ct
- 4277 Chelsea Manor Cir
- 168 Gregory St
- 4515 Chelsea Manor Cir
- 4450 Fox Valley Center Dr
- 4303 Chelsea Manor Cir
- 4391 Chelsea Manor Cir
- 3524 Willowview Ct
- 3955 Fox Valley Center Dr
Ask me questions while you tour the home.





