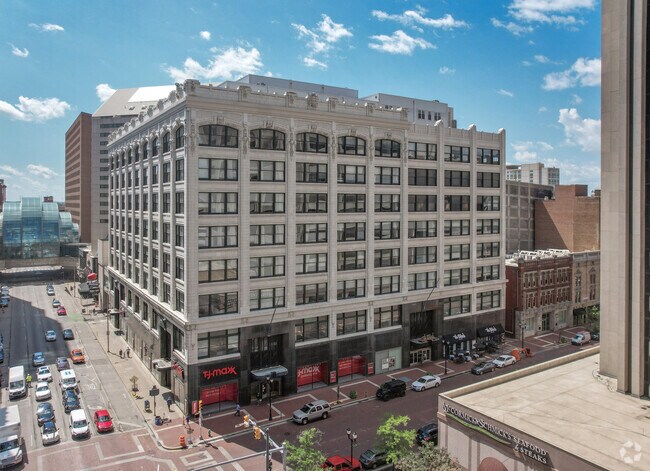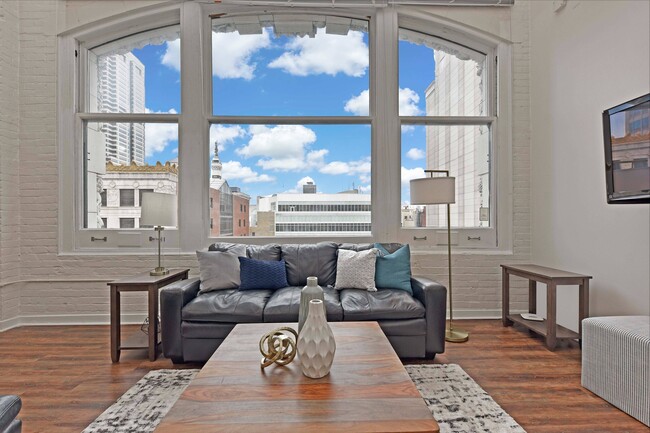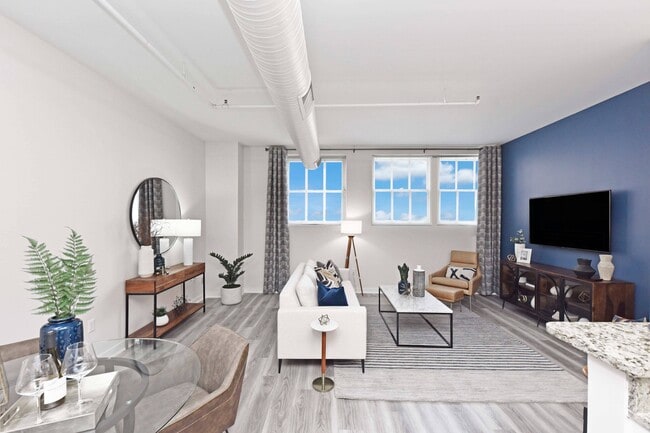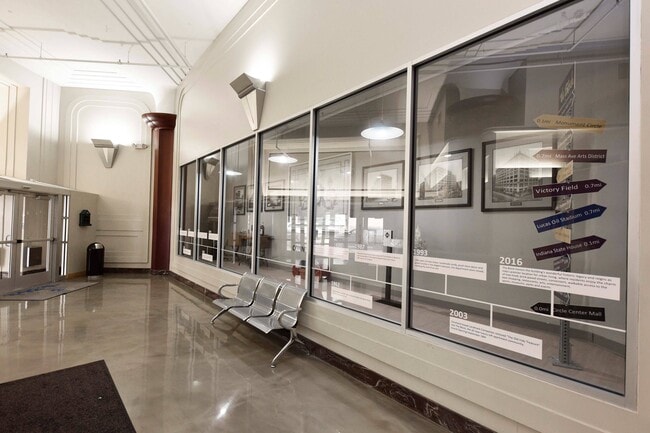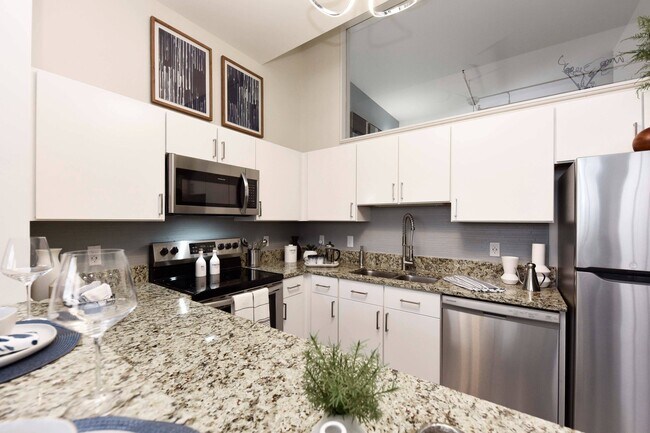About The Block
The Block is a historical building comprised of distinctive 1, 2, and 3 bedroom lofts that are naturally well-lit featuring big city views and rooftop penthouse patios. Residence here provides you private access to Circle Centre Mall, Lucas Oil Stadium, and the Convention Center by way of the Skywalk. Live The Block - true urban living connected to it all!

Pricing and Floor Plans
1 Bedroom
1 Bedroom 1 Bath
$1,399 - $2,029
1 Bed, 1 Bath, 657 Sq Ft
https://imagescdn.homes.com/i2/ZOniEvKYhPvzPqB4MwJD7OqObtkWC9a9mTadsKpOHI8/116/the-block-indianapolis-in.png?p=1
| Unit | Price | Sq Ft | Availability |
|---|---|---|---|
| 420 | $1,399 | 662 | Now |
| 207 | $1,399 | 681 | Now |
| 319 | $1,699 | 942 | Now |
2 Bedrooms
2 Bedroom 1 Bath
$1,849 - $2,179
2 Beds, 1 Bath, 1,031 Sq Ft
https://imagescdn.homes.com/i2/usIi16cpntUVH0L4yJEYPKZczB6uF53MGjFgbIrEY94/116/the-block-indianapolis-in-4.png?p=1
| Unit | Price | Sq Ft | Availability |
|---|---|---|---|
| 209 | $1,899 | 1,195 | Now |
2 Bedroom 2 Bath
$1,999 - $2,559
2 Beds, 2 Baths, 986 Sq Ft
https://imagescdn.homes.com/i2/TXBzAiuWGiEmX-XijabvFvYP1LHq2X1Kb9RYH9ViS-s/116/the-block-indianapolis-in-5.png?p=1
| Unit | Price | Sq Ft | Availability |
|---|---|---|---|
| 303 | $2,229 | 1,043 | Mar 6 |
| 313 | $2,229 | 1,296 | Now |
| 417 | $2,229 | 1,341 | Now |
3 Bedrooms
3 Bedroom 2 Bath
$2,459 - $3,929
3 Beds, 2 Baths, 1,277 Sq Ft
https://imagescdn.homes.com/i2/bMFBBcQsBZQrajSzGT1m_La94LU_bWb1sWFQMKInFac/116/the-block-indianapolis-in-7.png?p=1
| Unit | Price | Sq Ft | Availability |
|---|---|---|---|
| 905 | $2,879 | 1,277 | Mar 6 |
| 911 | $2,879 | 1,296 | Now |
| 903 | $2,879 | 1,350 | Mar 6 |
Fees and Policies
The fees below are based on community-supplied data and may exclude additional fees and utilities. Use the Rent Estimate Calculator to determine your monthly and one-time costs based on your requirements.
One-Time Basics
Pets
Property Fee Disclaimer: Standard Security Deposit subject to change based on screening results; total security deposit(s) will not exceed any legal maximum. Resident may be responsible for maintaining insurance pursuant to the Lease. Some fees may not apply to apartment homes subject to an affordable program. Resident is responsible for damages that exceed ordinary wear and tear. Some items may be taxed under applicable law. This form does not modify the lease. Additional fees may apply in specific situations as detailed in the application and/or lease agreement, which can be requested prior to the application process. All fees are subject to the terms of the application and/or lease. Residents may be responsible for activating and maintaining utility services, including but not limited to electricity, water, gas, and internet, as specified in the lease agreement.
Map
- 1 N Illinois St Unit 11
- 1 N Illinois St Unit 2101
- 110 E Washington St Unit 601
- 141 S Meridian St Unit 605
- 141 S Meridian St Unit 501
- 350 N Meridian St Unit 901
- 350 N Meridian St Unit 905
- 350 N Meridian St Unit 705
- 350 N Meridian St Unit 603
- 350 N Meridian St Unit 606/607
- 333 Massachusetts Ave Unit 305
- 333 Massachusetts Ave Unit 401
- 333 Massachusetts Ave Unit 306
- 333 Massachusetts Ave Unit 507
- 333 Massachusetts Ave Unit 702
- 333 Massachusetts Ave Unit 405
- 333 Massachusetts Ave Unit PH1
- 429 N Pennsylvania St Unit 801
- 429 N Pennsylvania St Unit 904
- 355 E Ohio St Unit 206
- 50 N Illinois St Unit ID1014589P
- 50 N Illinois St Unit ID1014542P
- 50 N Illinois St Unit ID1014273P
- 50 N Illinois St Unit ID1035274P
- 50 N Illinois St Unit ID1014556P
- 50 N Illinois St Unit ID1014544P
- 50 N Illinois St Unit ID1014563P
- 50 N Illinois St Unit ID1014208P
- 50 N Illinois St Unit ID1035273P
- 133-137 W Market St
- 220 N Meridian St
- 115 N Pennsylvania St
- 1 Virginia Ave Unit 601
- 207 S Meridian St Unit 4E
- 350 N Meridian St
- 350 N Meridian St Unit A304
- 231 N Pennslvania Ave
- 410 N Meridian St
- 401 N Senate Ave
- 333 N Pennsylvania St

