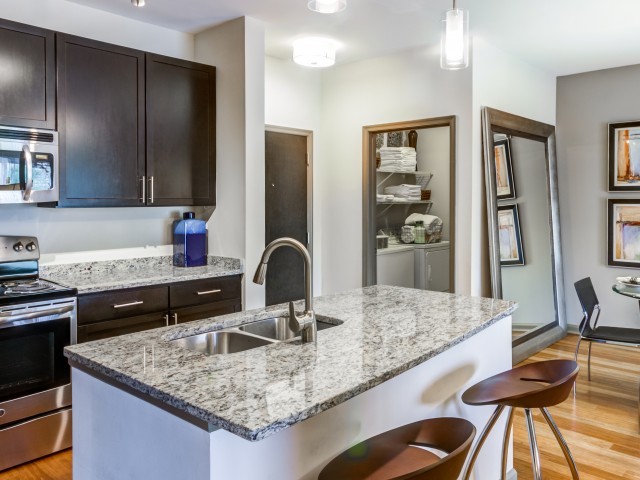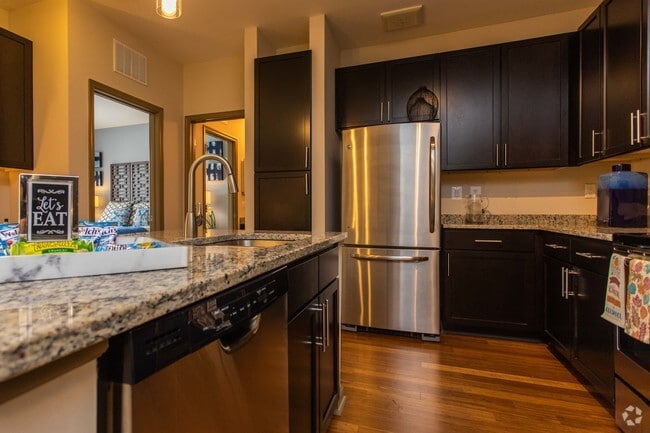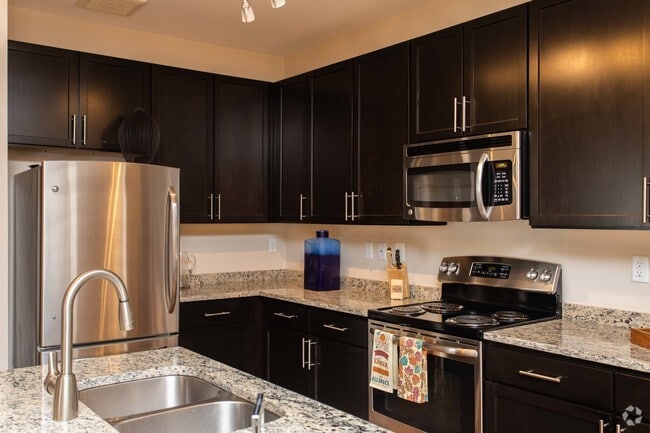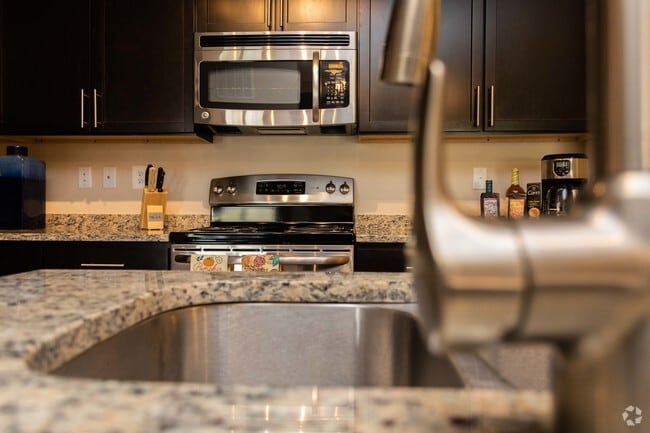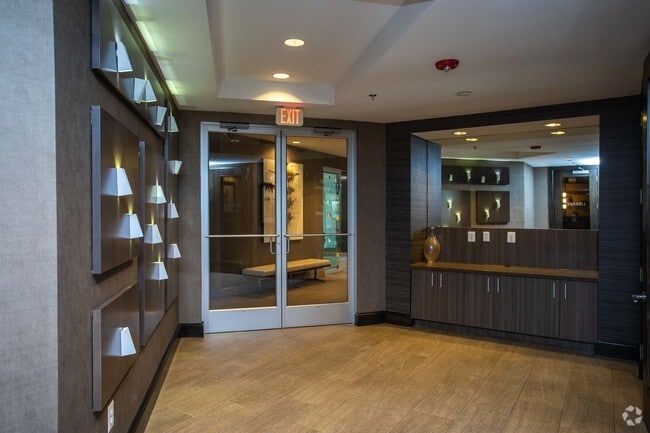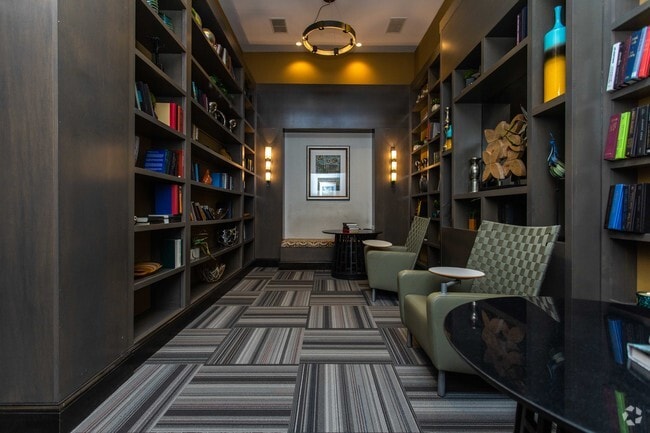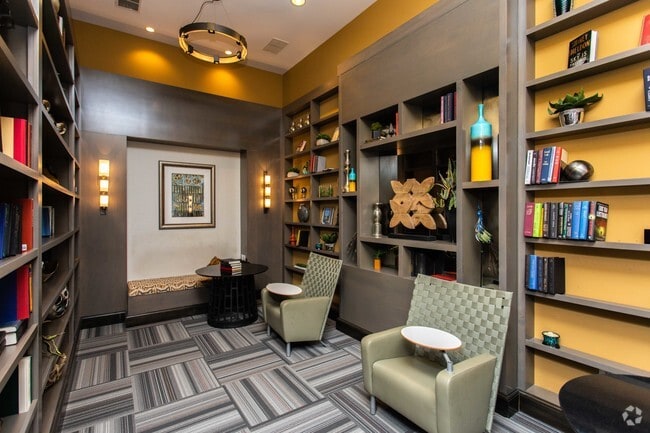About The Bowen
The Bowen in Bowie, MD is centrally located between Baltimore and Washington D.C., giving you access to everywhere you want to be. Our, beautiful, spacious floor plans feature hand-selected finishes including bamboo hardwood flooring, granite countertops and stainless steel appliances. Our resort-style amenities include a pool with cabanas, movie theater, library, fitness center with yoga room and so much more. Find your next home at The Bowen.

Pricing and Floor Plans
1 Bedroom
1 - Amaryllis
$2,154 - $2,204
1 Bed, 1 Bath, 770 Sq Ft
$500 deposit
https://imagescdn.homes.com/i2/uUELJDrymr3HE7ZAOXyWXfGIqUVs0ZFnF7JFwf_xiro/116/the-bowen-bowie-md.jpg?p=1
| Unit | Price | Sq Ft | Availability |
|---|---|---|---|
| F-154 | $2,154 | 770 | Now |
| C-319 | $2,194 | 770 | Now |
| C-117 | $2,204 | 770 | Now |
| C-116 | $2,194 | 770 | Mar 6 |
1 - Dahlia
$2,254 - $2,284
1 Bed, 1 Bath, 896 Sq Ft
$500 deposit
https://imagescdn.homes.com/i2/osYjK6tovOPIDYerYrov6XcivsQt8pvCtuAUk7Y69_g/116/the-bowen-bowie-md-3.jpg?p=1
| Unit | Price | Sq Ft | Availability |
|---|---|---|---|
| 2-267 | $2,254 | 896 | Now |
| 2-469 | $2,284 | 896 | Now |
| 2-266 | $2,254 | 896 | Mar 11 |
1 - Cameila
$2,259 - $2,284
1 Bed, 1 Bath, 818 Sq Ft
$500 deposit
https://imagescdn.homes.com/i2/jHE16GbjLgQMzcvyKgKDYMk2ImSkaWptXPMpm4Tv9xQ/116/the-bowen-bowie-md-11.jpg?p=1
| Unit | Price | Sq Ft | Availability |
|---|---|---|---|
| B-330 | $2,259 | 818 | Now |
| H-460 | $2,284 | 818 | Now |
| C-312 | $2,274 | 818 | Feb 27 |
| A-307 | $2,259 | 818 | May 15 |
2 Bedrooms
2 - Morning Glory
$2,862 - $2,902
2 Beds, 2 Baths, 1,167 Sq Ft
$500 deposit
https://imagescdn.homes.com/i2/M5RQ-N8kM3ilVBTXBTlxR5ljFCAR6sg1Os9itrHDM58/116/the-bowen-bowie-md-5.jpg?p=1
| Unit | Price | Sq Ft | Availability |
|---|---|---|---|
| F-155 | $2,902 | 1,167 | Now |
| E-339 | $2,867 | 1,167 | Feb 26 |
| B-328 | $2,892 | 1,167 | Feb 27 |
| E-139 | $2,862 | 1,167 | May 27 |
2 - Lilac
$2,867 - $2,877
2 Beds, 2 Baths, 1,117 Sq Ft
$500 deposit
https://imagescdn.homes.com/i2/wUqkBQfIKDblDGxE9k2gyob2QaNRxvLHg5LyIw-m9Dw/116/the-bowen-bowie-md-7.jpg?p=1
| Unit | Price | Sq Ft | Availability |
|---|---|---|---|
| G-348 | $2,867 | 1,117 | Now |
| B-120 | $2,877 | 1,117 | Now |
| G-148 | $2,877 | 1,117 | Now |
| G-147 | $2,877 | 1,117 | Now |
2 - Oleander
$2,897
2 Beds, 2 Baths, 1,200 Sq Ft
$500 deposit
https://imagescdn.homes.com/i2/cn71dWJ4pI-NGZtoDGlrLkjWsE9QYGU2z2akcSUCRec/116/the-bowen-bowie-md-13.jpg?p=1
| Unit | Price | Sq Ft | Availability |
|---|---|---|---|
| H-461 | $2,897 | 1,200 | Now |
3 Bedrooms
3 - Wisteria
$3,381 - $3,436
3 Beds, 2 Baths, 1,410 Sq Ft
$500 deposit
https://imagescdn.homes.com/i2/eM1KK2_d8FLn0OxTYHqOrIPInT66QvCb5blrfGOvReU/116/the-bowen-bowie-md-9.jpg?p=1
| Unit | Price | Sq Ft | Availability |
|---|---|---|---|
| C-218 | $3,396 | 1,410 | Now |
| G-349 | $3,406 | 1,410 | Now |
| H-262 | $3,406 | 1,410 | Now |
| B-429 | $3,411 | 1,410 | Now |
| G-449 | $3,436 | 1,410 | Now |
| G-350 | $3,406 | 1,410 | Feb 26 |
| B-229 | $3,381 | 1,410 | Feb 27 |
| H-462 | $3,406 | 1,410 | Apr 16 |
Fees and Policies
The fees below are based on community-supplied data and may exclude additional fees and utilities. Use the Rent Estimate Calculator to determine your monthly and one-time costs based on your requirements.
Utilities And Essentials
One-Time Basics
Parking
Pets
Personal Add-Ons
Situational
Property Fee Disclaimer: Standard Security Deposit subject to change based on screening results; total security deposit(s) will not exceed any legal maximum. Resident may be responsible for maintaining insurance pursuant to the Lease. Some fees may not apply to apartment homes subject to an affordable program. Resident is responsible for damages that exceed ordinary wear and tear. Some items may be taxed under applicable law. This form does not modify the lease. Additional fees may apply in specific situations as detailed in the application and/or lease agreement, which can be requested prior to the application process. All fees are subject to the terms of the application and/or lease. Residents may be responsible for activating and maintaining utility services, including but not limited to electricity, water, gas, and internet, as specified in the lease agreement.
Map
- 14917 London Ln
- 14939 London Ln
- 12513 Kemmerton Ln
- 14517 London Ln
- 15210 Endicott Dr
- 15755 Easthaven Ct
- 14511 Danforth St
- 14521 Danforth St
- 15756 Easthaven Ct
- 14413 Derby Ridge Rd
- 3404 Epic Gate
- 2607 Felter Ln
- 15610 Everglade Ln Unit E102
- 15612 Everglade Ln Unit 404
- 15612 Everglade Ln Unit 106
- Lexington II Plan at Fairview Manor
- Aspen Plan at Fairview Manor
- Kingsport II Plan at Fairview Manor
- Monticello Plan at Fairview Manor
- Monarch Plan at Fairview Manor
- 12604 Kemmerton Ln
- 2504 Korvale Ln
- 3504 Emperor Ct
- 15501 Empress Way
- 14606 Dewey Ridge Ct
- 16021 English Oaks Ave
- 15620 Everglade Ln Unit 302
- 3407 Everette Dr
- 3425 Elenoir Ct
- 16010 Excalibur Rd
- 2619 Kinderbrook Ln
- 3631 Elder Oaks Blvd
- 16508 Eldbridge Ln
- 4011 Estevez Ct
- 16501 Governor Bridge Rd
- 3511 Saint Robin Ln
- 12400 Shadow Ln
- 3455 Saint Robin Ln Unit BASEMENT ONLY
- 17013 Birch Leaf Terrace
- 16913 Saint Marion Way
Ask me questions while you tour the home.
