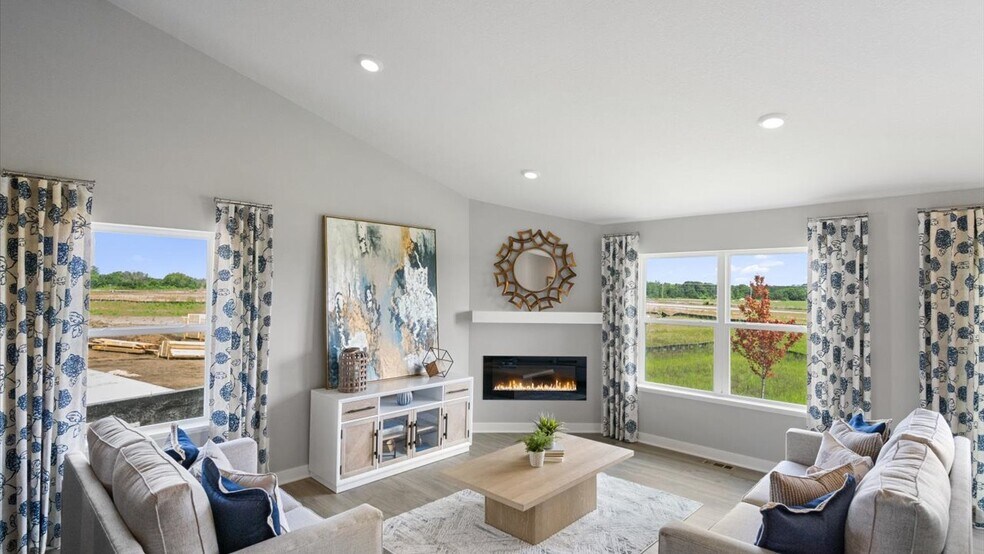
Cottage Grove, MN 55016
Estimated payment starting at $3,189/month
Highlights
- New Construction
- Vaulted Ceiling
- Quartz Countertops
- Primary Bedroom Suite
- Main Floor Primary Bedroom
- Lawn
About This Floor Plan
Welcome to the Bryant II, a new home plan available at Ravine Crossing in Cottage Grove, Minnesota. This attractive raised ranch single-family floor plan featuring vaulted main level ceilings, finished lower level and 3-car garage. The main level opens immediately to the expansive kitchen with a deep peninsula seating four comfortably, stainless-steel appliances, quartz countertops, tiled backsplash, and pantry cabinets. The kitchen transitions to the dinette, and a family room with the option to add a corner electric fireplace and hard flooring. The upper-level houses three bedrooms including the bedroom suite with a private bath and walk-in closet. The lower level offers a finished family room, fourth bedroom, and bath. All D.R. Horton homes include designer inspired interior packages and come with the Home Is Connected industry-leading suite of smart home products such as an Amazon Echo Pop, Kwikset smart locks, smart switches, video doorbell and more! * Images are representational only and will vary from the homes as built. Images are of model home and may include custom design features not available in other homes.
Sales Office
| Monday |
11:00 AM - 6:00 PM
|
| Tuesday - Wednesday | Appointment Only |
| Thursday - Saturday |
11:00 AM - 6:00 PM
|
| Sunday |
12:00 PM - 6:00 PM
|
Home Details
Home Type
- Single Family
Lot Details
- Landscaped
- Lawn
Parking
- 3 Car Attached Garage
- Front Facing Garage
Home Design
- New Construction
- Spray Foam Insulation
Interior Spaces
- 2,242 Sq Ft Home
- 2-Story Property
- Vaulted Ceiling
- Fireplace
- Formal Entry
- Smart Doorbell
- Family Room
- Dining Area
Kitchen
- Breakfast Bar
- Built-In Range
- Built-In Microwave
- Dishwasher
- Stainless Steel Appliances
- Quartz Countertops
- Tiled Backsplash
- Flat Panel Kitchen Cabinets
- Disposal
Flooring
- Carpet
- Laminate
- Luxury Vinyl Plank Tile
Bedrooms and Bathrooms
- 4 Bedrooms
- Primary Bedroom on Main
- Primary Bedroom Suite
- Walk-In Closet
- Primary bathroom on main floor
- Quartz Bathroom Countertops
- Double Vanity
- Bathtub with Shower
- Walk-in Shower
Laundry
- Laundry Room
- Laundry on lower level
- Washer and Dryer Hookup
Partially Finished Basement
- Sump Pump
- Bedroom in Basement
Home Security
- Home Security System
- Smart Lights or Controls
- Smart Thermostat
Outdoor Features
- Front Porch
Utilities
- Central Heating and Cooling System
- SEER Rated 14+ Air Conditioning Units
- Programmable Thermostat
- Smart Home Wiring
- Tankless Water Heater
- High Speed Internet
- Cable TV Available
Community Details
- No Home Owners Association
Map
Other Plans in Ravine Crossing
About the Builder
- Ravine Crossing
- Lot 1 Isle Ave S
- Lot 7 Isle Ave S
- Lot 8 Isle Ave S
- Lot 5 Isle Ave S
- Lot 2 Isle Ave S
- Lot 6 Isle Ave S
- Lot 3 Isle Ave S
- Lot 9 Isle Ave S
- Lot 4 Isle Ave S
- Lot 10 Isle Ave S
- 6733 Jorgensen Ave S
- 6708 Jorgensen Ave S
- 6700 Jorgensen Ave S
- 10998 Point Douglas Dr S
- 10850 Henslowe Ave S
- 10860 Henslowe Ave S
- Northwick Valley
- 10767 Henslowe Ave S
- 6547 108th St S
Ask me questions while you tour the home.






