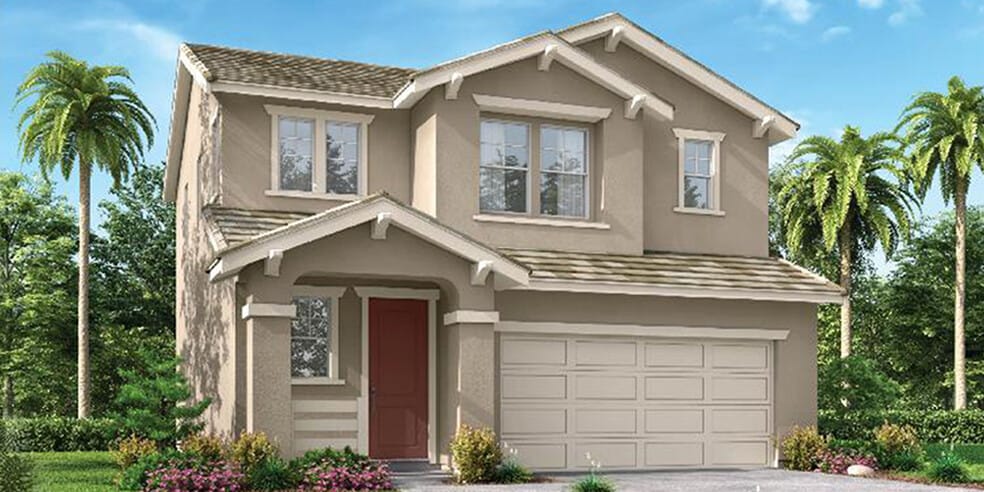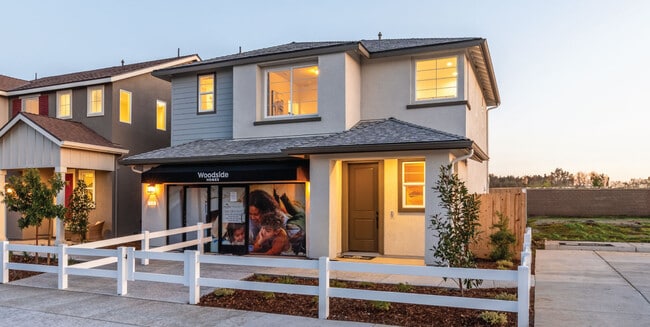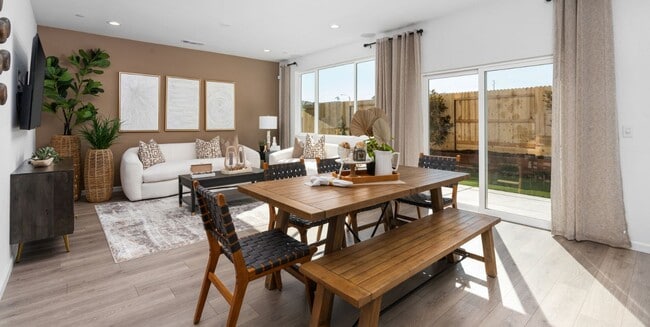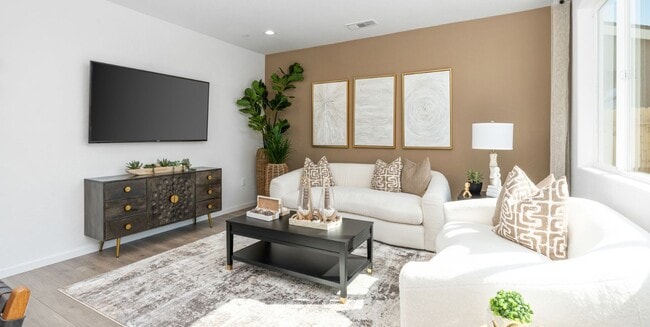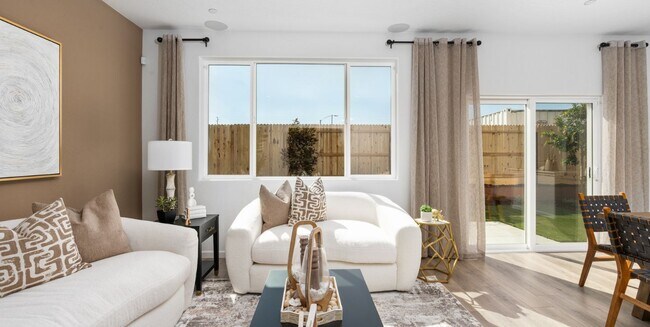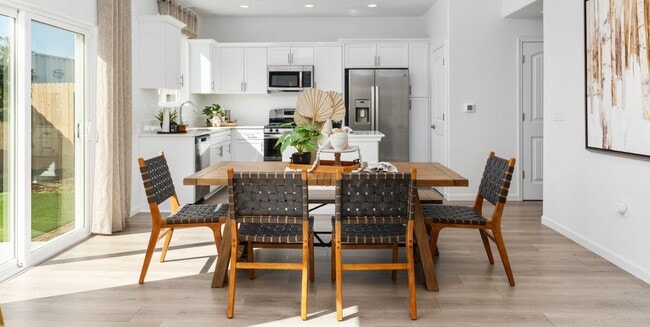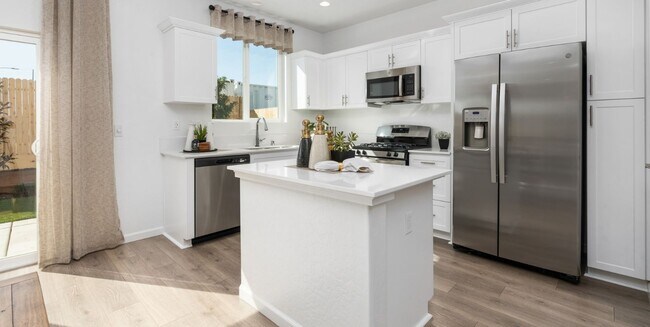
Estimated payment starting at $2,420/month
Highlights
- New Construction
- Primary Bedroom Suite
- Great Room
- Solar Power System
- ENERGY STAR Certified Homes
- Quartz Countertops
About This Floor Plan
Welcome to this charming 2-story, 1,503 square foot residence that effortlessly combines modern design with comfort. [The Buttercup]() boasts three bedrooms, two and a half bathrooms, and a two-car garage, ensuring all the amenities you need for contemporary living. Upon entering the home, you'll be greeted by a practical and roomy under-stair coat closet, providing convenient storage space for your outdoor essentials. The entryway seamlessly flows into the open-concept living area, creating a sense of unity and spaciousness. Natural light floods the room, creating a warm and inviting atmosphere. The kitchen is well-appointed with a small island, perfect for food preparation and serving. The open concept design of the living area encourages a sense of togetherness, making it an ideal space for entertaining or simply relaxing with loved ones. Venturing upstairs, you'll find all three bedrooms, providing a peaceful and private retreat for the entire family. The Primary Suite offers ample space and a private en-suite bathroom, creating a serene haven for relaxation. For added convenience, a dedicated laundry room is located on the second floor, making the chore of laundry more manageable. A linen cabinet offers extra storage space for towels, linens, and household essentials, ensuring a clutter-free and organized living environment.
Sales Office
| Monday |
Closed
|
| Tuesday |
10:00 AM - 6:00 PM
|
| Wednesday |
10:00 AM - 6:00 PM
|
| Thursday |
10:00 AM - 6:00 PM
|
| Friday |
10:00 AM - 6:00 PM
|
| Saturday |
10:00 AM - 6:00 PM
|
| Sunday |
12:00 PM - 6:00 PM
|
Home Details
Home Type
- Single Family
Home Design
- New Construction
Interior Spaces
- 2-Story Property
- Great Room
- Dining Area
- Smart Lights or Controls
Kitchen
- Breakfast Area or Nook
- Walk-In Pantry
- Stainless Steel Appliances
- ENERGY STAR Qualified Appliances
- Kitchen Island
- Quartz Countertops
Bedrooms and Bathrooms
- 3 Bedrooms
- Primary Bedroom Suite
- Walk-In Closet
- Powder Room
- Quartz Bathroom Countertops
- Dual Vanity Sinks in Primary Bathroom
- Private Water Closet
- Bathtub with Shower
- Walk-in Shower
Laundry
- Laundry Room
- Washer and Dryer Hookup
Parking
- Attached Garage
- Insulated Garage
- Front Facing Garage
Eco-Friendly Details
- Energy-Efficient Insulation
- ENERGY STAR Certified Homes
- Solar Power System
- Energy-Efficient Hot Water Distribution
- Watersense Fixture
Utilities
- Air Conditioning
Community Details
Overview
- No Home Owners Association
Amenities
- Community Garden
- Picnic Area
Recreation
- Community Playground
- Park
- Cornhole
- Dog Park
- Hiking Trails
- Trails
Map
Other Plans in Huckleberry Park
About the Builder
- Huckleberry Park
- 1335 W Sedona Ave Unit Lot3007
- 0 W Ferguson Ave Unit 214901
- Pratt Family Ranch - Pratt Estates II
- Pratt Family Ranch - Owenglen
- Pratt Family Ranch - Daleglen
- Pratt Family Ranch - Pratt Estates
- Pratt Family Ranch - Jacobglen
- 2146 N Bridge St
- 1635 N Dinuba Blvd
- 1500 W Houston Ave
- 5035 W Sunnyview Ct Unit Syc57
- 0 N Ben Maddox Way NE Unit 238146
- 128 W Houston Ave
- 32241 Road 124
- 339 NE 4th Ave
- 7930 W Sunnyview Ave
- 2650 N Kayenta St
- Victory Oaks
- 2326 N Fontana St Unit 2041v
