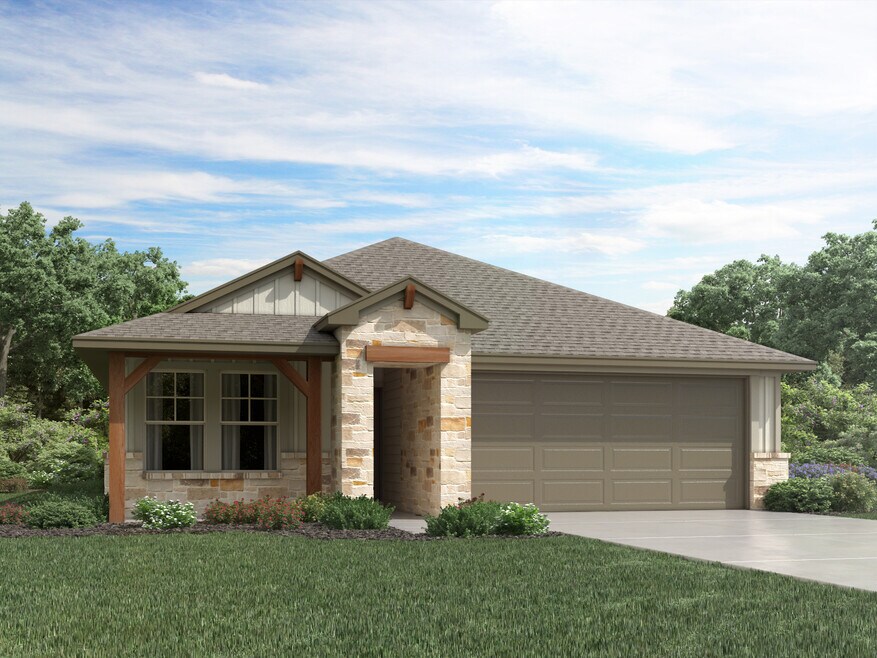
Estimated payment starting at $2,349/month
Total Views
2,197
4
Beds
2
Baths
1,688
Sq Ft
$218
Price per Sq Ft
Highlights
- New Construction
- Attic
- Covered Patio or Porch
- Primary Bedroom Suite
- Lawn
- Walk-In Pantry
About This Floor Plan
Stock up on everyone's favorites with plenty of room in the walk-in pantry. The open-concept layout and covered outdoor living space are great for entertaining. A fourth bedroom is perfect for guests or larger families.
Sales Office
Hours
| Monday |
1:00 PM - 6:00 PM
|
| Tuesday |
10:00 AM - 6:00 PM
|
| Wednesday |
10:00 AM - 6:00 PM
|
| Thursday |
10:00 AM - 6:00 PM
|
| Friday |
10:00 AM - 6:00 PM
|
| Saturday |
10:00 AM - 6:00 PM
|
| Sunday |
12:00 PM - 6:00 PM
|
Sales Team
Kody Ibarra
Jada Hill
Lori Hanson
Rayne Newhall
John Martinez
Thomas Serhus
Stephen Wright
Kolton Bailey
Office Address
12608 SAINT THOMAS Dr
DEL VALLE, TX 78617
Driving Directions
Home Details
Home Type
- Single Family
Lot Details
- Fenced Yard
- Lawn
HOA Fees
- $37 Monthly HOA Fees
Parking
- 2 Car Attached Garage
- Front Facing Garage
Taxes
Home Design
- New Construction
- Spray Foam Insulation
Interior Spaces
- 1-Story Property
- Recessed Lighting
- Window Treatments
- Smart Doorbell
- Family Room
- Dining Area
- Vinyl Flooring
- Smart Thermostat
- Attic
Kitchen
- Eat-In Kitchen
- Breakfast Bar
- Walk-In Pantry
- Built-In Range
- Built-In Microwave
- ENERGY STAR Qualified Dishwasher
- Dishwasher
- Stainless Steel Appliances
- Kitchen Island
- Disposal
Bedrooms and Bathrooms
- 4 Bedrooms
- Primary Bedroom Suite
- Walk-In Closet
- 2 Full Bathrooms
- Primary bathroom on main floor
- Dual Vanity Sinks in Primary Bathroom
- Private Water Closet
- Bathtub with Shower
- Walk-in Shower
- Ceramic Tile in Bathrooms
Laundry
- Laundry Room
- Laundry on main level
- Washer and Dryer Hookup
Outdoor Features
- Covered Patio or Porch
Utilities
- Central Heating and Cooling System
- Programmable Thermostat
- Smart Home Wiring
- Smart Outlets
- PEX Plumbing
- Tankless Water Heater
- High Speed Internet
- Cable TV Available
Community Details
Recreation
- Park
- Trails
Map
Other Plans in Lexington Parke
About the Builder
Opening the door to a Life. Built. Better.® Since 1985.
From money-saving energy efficiency to thoughtful design, Meritage Homes believe their homeowners deserve a Life. Built. Better.® That’s why they're raising the bar in the homebuilding industry.
Nearby Homes
- Lexington Parke
- 5009 Hazelnut Ln
- 5021 Hazelnut Ln
- The Reserve at Oak Ranch
- Oak Ranch
- 5807 Pearce Ln
- 5901 Beverly Prairie Rd
- Longview - 40s
- Longview - 40s Alley
- Longview - 50s
- 2100 Whirlaway Dr
- 7008 Moores Crossing Blvd
- 14732 Navarro Creek Pass
- 109 La Fortuna Dr
- Stoney Chase
- 00 TBD Fm 535
- 8001 Circuit of the Americas Blvd Unit 502
- 8001 Circuit of the Americas Blvd Unit 1503
- 8001 Circuit of the Americas Blvd Unit 2101
- 8001 Circuit of the Americas Blvd Unit 508
