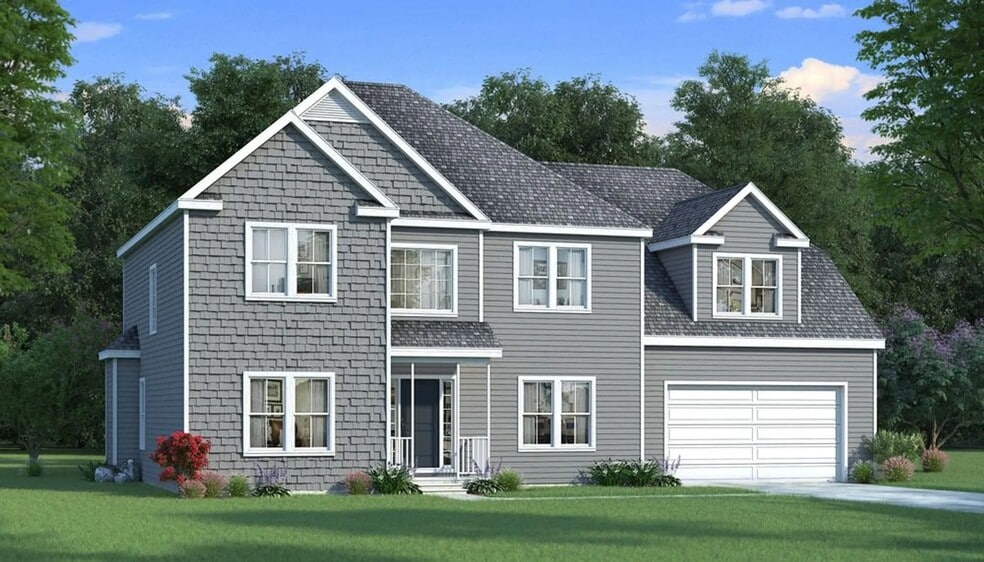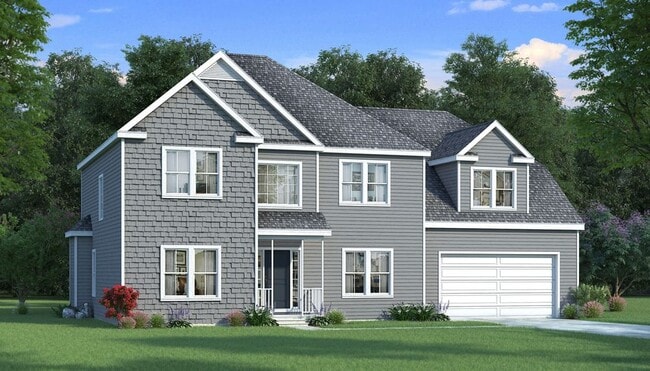
Bridgewater, MA 02324
Estimated payment starting at $5,729/month
Highlights
- New Construction
- Deck
- Great Room
- Primary Bedroom Suite
- Main Floor Bedroom
- Granite Countertops
About This Floor Plan
This impressive two-story, 4-bedroom, 2.5-bathroom single family home offers over 3,350 square feet of luxurious living space. The formal dining room on the first floor is perfect for hosting dinner parties and special occasions. Upstairs you'll find a sprawling master suite with his and hers walk-in closets along with three additional well-appointed bedrooms. The second floor also houses a sizable laundry room for added convenience. With 1,470 square feet on the main level and 1,880 square feet upstairs, the layout provides ample room for a growing family. Other notable features include a 2-car garage, a spacious open concept kitchen overlooking the family room, and a private backyard retreat. Located in a quiet cul-de-sac in a family-friendly neighborhood, this home provides the ideal blend of comfort and sophistication. Don't miss this rare opportunity to own an elegant single-family home with all the features you've been searching for. *NOTE: Photos may be Facsimile - some features shown are upgraded options
Sales Office
| Monday - Thursday |
11:00 AM - 2:00 PM
|
| Friday |
Closed
|
| Saturday - Sunday |
11:00 AM - 2:00 PM
|
Home Details
Home Type
- Single Family
HOA Fees
- $29 Monthly HOA Fees
Parking
- 2 Car Attached Garage
- Front Facing Garage
Home Design
- New Construction
Interior Spaces
- 3,350 Sq Ft Home
- 2-Story Property
- Mud Room
- Great Room
- Open Floorplan
- Dining Area
Kitchen
- Breakfast Area or Nook
- Breakfast Bar
- Walk-In Pantry
- Built-In Range
- Dishwasher
- Kitchen Island
- Granite Countertops
Bedrooms and Bathrooms
- 4 Bedrooms
- Main Floor Bedroom
- Primary Bedroom Suite
- Walk-In Closet
- Powder Room
- Granite Bathroom Countertops
- Dual Vanity Sinks in Primary Bathroom
- Secondary Bathroom Double Sinks
- Bathtub with Shower
- Walk-in Shower
Laundry
- Laundry Room
- Laundry on lower level
- Washer and Dryer Hookup
Utilities
- Central Heating and Cooling System
- SEER Rated 13-15 Air Conditioning Units
- SEER Rated 13+ Air Conditioning Units
- Heating System Uses Gas
- High Speed Internet
- Cable TV Available
Additional Features
- Deck
- Lawn
Community Details
- Association fees include ground maintenance, snow removal
Map
Other Plans in Duxburrow Estates
About the Builder
Frequently Asked Questions
- Duxburrow Estates
- 0 Flagg St Unit 73421818
- 0 Auburn St
- Lot 1 Mill St
- 0 Bedford St Unit 73480500
- 0 Murdock St Unit 73473837
- Lot 2 Fontana Way
- 148 Lot 1a Elm St
- 218 Old Center St
- 0 Morse St Unit 73387111
- Off Vernon St
- 678 Pine St
- 35 Spruce St
- 000 Old Pleasant St
- 30 Spruce St
- 858 Pine St Unit Model
- 92 Bryant St
- Cochesett Estates
- 170 Elm St
- 15,17 & 21 Harding St Route 44
Ask me questions while you tour the home.






