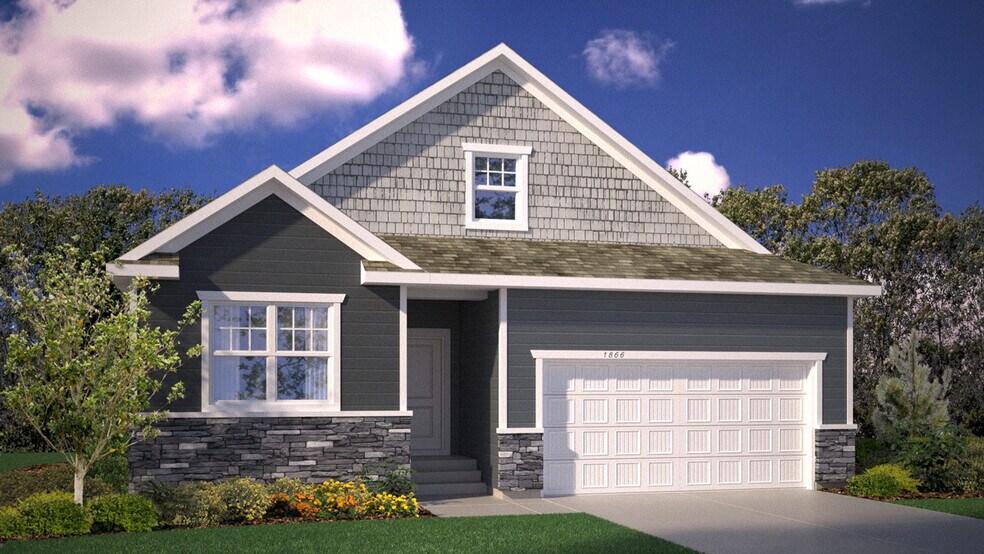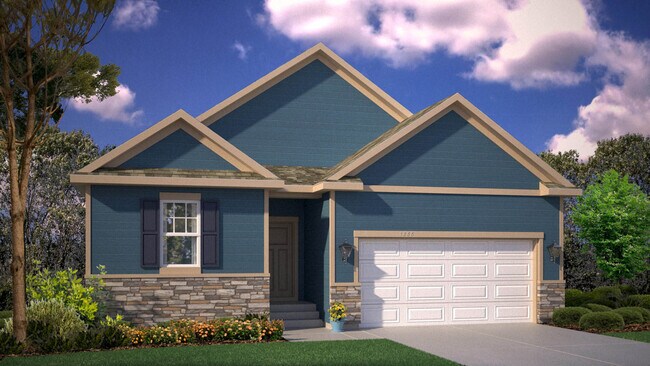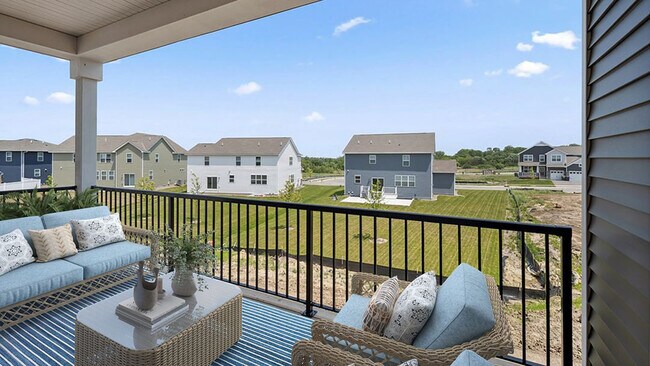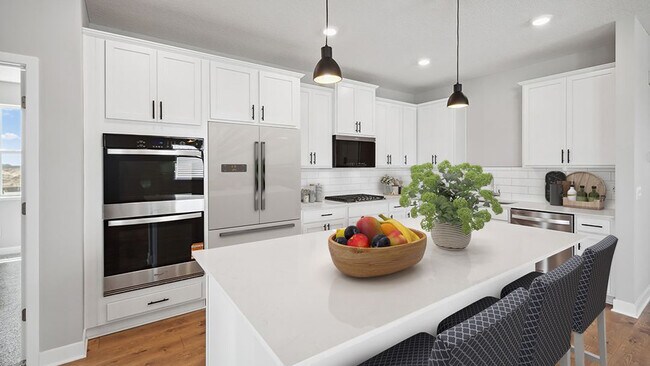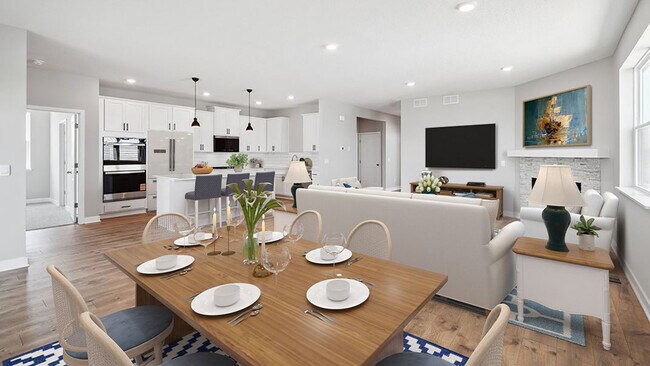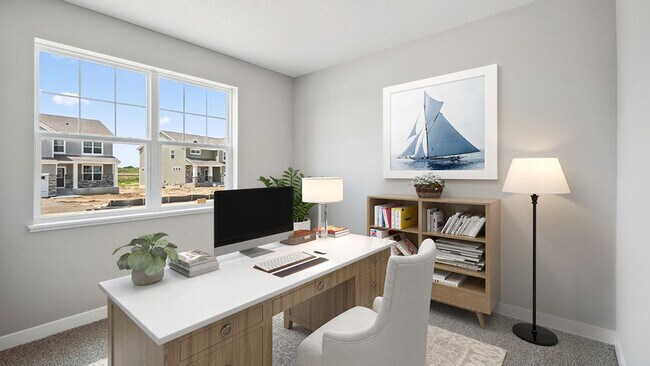
Otsego, MN 55330
Estimated payment starting at $3,140/month
Highlights
- New Construction
- Deck
- No HOA
- Rogers Middle School Rated 9+
- Pond in Community
- Walk-In Pantry
About This Floor Plan
Welcome to The Clifton II, a one-level home offered at Prairie Pointe, a new home community in Otsego, Minnesota. Enjoy the ease of living without stairs in the Clifton II plan where everything you need is on one level. Let’s start with the spacious kitchen: included features are the walk-in pantry, stainless-steel appliances, tiled backsplash, and pendant lighting over the island where there is room for four at the breakfast bar. There is ample counter space for cooking and entertaining as well. The kitchen seamlessly flows to the dining area and family room. There is an option to add a corner gas or electric fireplace and an option for hard flooring throughout the main level living area. The home has three bedrooms including the bedroom suite with a private bath and large walk-in closet. The bedrooms’ versatility allows homeowners to use one as a study space or den if preferred. On the lower level, there are options to add a future family room, bedroom, and bathroom. Plus, options to add a 3rd stall garage, landscape and irrigation.. All D.R. Horton homes include designer inspired interior packages and come with the America’s Smart Home industry-leading suite of smart home products such as an Qolsys IQ Panel, Kwikset smart locks, smart switches, video doorbell and more! *Photos are representational only. Options and colors vary.
Sales Office
| Monday |
11:00 AM - 6:00 PM
|
| Tuesday - Friday | Appointment Only |
| Saturday |
11:00 AM - 6:00 PM
|
| Sunday |
12:00 PM - 6:00 PM
|
Home Details
Home Type
- Single Family
Parking
- 2 Car Attached Garage
- Front Facing Garage
Home Design
- New Construction
Interior Spaces
- 1-Story Property
- Pendant Lighting
- Fireplace
- Smart Doorbell
- Open Floorplan
- Dining Area
- Unfinished Basement
Kitchen
- Breakfast Bar
- Walk-In Pantry
- Built-In Range
- Range Hood
- Dishwasher
- Stainless Steel Appliances
- Kitchen Island
- Tiled Backsplash
Bedrooms and Bathrooms
- 3 Bedrooms
- Walk-In Closet
- 2 Full Bathrooms
- Primary bathroom on main floor
- Split Vanities
- Dual Vanity Sinks in Primary Bathroom
- Private Water Closet
- Bathtub with Shower
- Walk-in Shower
Laundry
- Laundry Room
- Laundry on main level
- Washer and Dryer Hookup
Home Security
- Smart Lights or Controls
- Smart Thermostat
Utilities
- Central Heating and Cooling System
- High Speed Internet
- Cable TV Available
Additional Features
- Hand Rail
- Deck
Community Details
Overview
- No Home Owners Association
- Pond in Community
Recreation
- Trails
Map
Other Plans in Prairie Pointe - Tradition
About the Builder
- Prairie Pointe - Express Premier
- 8006 Marquette Ave NE
- Prairie Pointe - Tradition
- 7996 Marquette Ct NE
- 7948 Marquette Ct NE
- 7924 Marquette Ave NE
- Prairie Pointe - Express Select
- 8018 Marquette Ave NE
- 15810 73rd Ct NE
- 12018 71st St NE
- Northwater - Express Premier
- 8321 Lander Ave NE
- 12307 71st Ct NE
- Hunter Hills - Discovery Collection
- 12301 71st Ct NE
- Prairie Crossing
- Prairie Crossing - The Reserve Collection
- Prairie Crossing - The Estates Collection
- 7157 Large Ave NE
- 11506 Lakewood Dr NE
