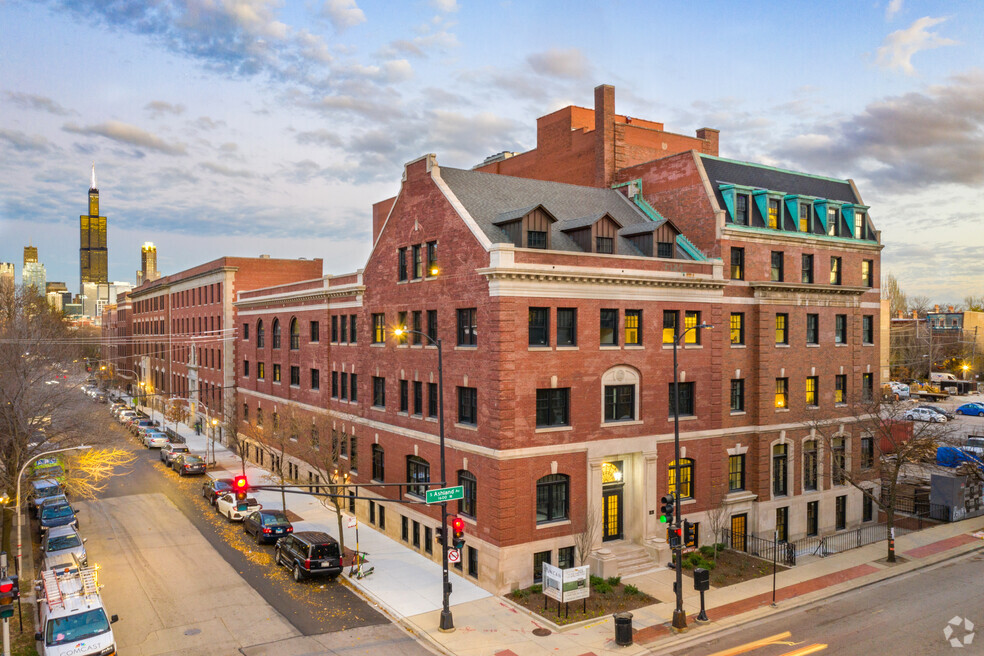About The Duncan
The Duncan, located in Chicago's West Loop, spans nearly an entire city block and combines the best of apartment living with rich amenities, including a full fitness center with an indoor pool and spa, a lobby serving as a co-working space with an attached coffee shop and bar, as well as three roof terraces for warm-weather fun.
Founded as the Near West Side YMCA, one of the contributing buildings is named ""Duncan Hall,"" which was dedicated to philanthropist Joseph Duncan who made his fortune inventing an addressing machine in 1893. He and his wife were major benefactors of the YMCA, creating a summer camp for boys near Round Lake, Illinois.
As the Duncan was built originally as a YMCA/YWCA, an original basketball court, brick exterior, and preserved architectural details make the Duncan a genuinely authentic home.

Pricing and Floor Plans
Studio
M-A11
$2,158
Studio, 1 Bath, 413 Sq Ft
https://imagescdn.homes.com/i2/DI5SLdqrllNQxHEs1CzlwLisU8f6Isuv9ZU_Tq4o-Tk/116/the-duncan-chicago-il-7.png?p=1
| Unit | Price | Sq Ft | Availability |
|---|---|---|---|
| 207 | $2,158 | 413 | May 7 |
1 Bedroom
A-C7 - 100% AMI ARO
$2,208
1 Bed, 1 Bath, 470 Sq Ft
https://imagescdn.homes.com/i2/VvuMRQfTMlXj6_AM-YqbK3YRrDjm37iRncDcadY9NKE/116/the-duncan-chicago-il.png?p=1
| Unit | Price | Sq Ft | Availability |
|---|---|---|---|
| A306 | $2,208 | 470 | Now |
M-C11
$2,283
1 Bed, 1 Bath, 469 Sq Ft
https://imagescdn.homes.com/i2/verltMI4LuVVFcG7DMnEzNk6vnv6fxmcfiqwM5rfloo/116/the-duncan-chicago-il-4.png?p=1
| Unit | Price | Sq Ft | Availability |
|---|---|---|---|
| 306 | $2,283 | 469 | Mar 22 |
M-C26
$2,335
1 Bed, 1 Bath, 506 Sq Ft
https://imagescdn.homes.com/i2/98xHcu4AJNUEmHdS_OMW9R6MgDj56UlVm413h3B2FX0/116/the-duncan-chicago-il-3.png?p=1
| Unit | Price | Sq Ft | Availability |
|---|---|---|---|
| 342 | $2,335 | 506 | Mar 21 |
M-C2
$2,387
1 Bed, 1 Bath, 531 Sq Ft
https://imagescdn.homes.com/i2/wi_QvQXNoAwp4EuFR2VqQaxF9767ELX3tgQhRMLs9lk/116/the-duncan-chicago-il-2.png?p=1
| Unit | Price | Sq Ft | Availability |
|---|---|---|---|
| 109 | $2,387 | 531 | Now |
A-C21
$2,575
1 Bed, 1 Bath, 638 Sq Ft
https://imagescdn.homes.com/i2/AmadyBxVMaSPuTWD0HNZSvpWeYVL7NJZO0ed_uNMSLk/116/the-duncan-chicago-il-5.png?p=1
| Unit | Price | Sq Ft | Availability |
|---|---|---|---|
| A317 | $2,575 | 638 | Apr 7 |
M-C13
$2,768
1 Bed, 1 Bath, 554 Sq Ft
https://imagescdn.homes.com/i2/tH3RhEweZNFMjDLfe9fO-1XGuyUdLZ2857OhTLyqNHk/116/the-duncan-chicago-il-6.png?p=1
| Unit | Price | Sq Ft | Availability |
|---|---|---|---|
| 314 | $2,768 | 554 | Apr 9 |
Fees and Policies
The fees below are based on community-supplied data and may exclude additional fees and utilities. Use the Rent Estimate Calculator to determine your monthly and one-time costs based on your requirements.
One-Time Basics
Parking
Pets
Property Fee Disclaimer: Standard Security Deposit subject to change based on screening results; total security deposit(s) will not exceed any legal maximum. Resident may be responsible for maintaining insurance pursuant to the Lease. Some fees may not apply to apartment homes subject to an affordable program. Resident is responsible for damages that exceed ordinary wear and tear. Some items may be taxed under applicable law. This form does not modify the lease. Additional fees may apply in specific situations as detailed in the application and/or lease agreement, which can be requested prior to the application process. All fees are subject to the terms of the application and/or lease. Residents may be responsible for activating and maintaining utility services, including but not limited to electricity, water, gas, and internet, as specified in the lease agreement.
Map
- 1500 W Monroe St Unit 409
- 6 S Laflin St Unit 107S
- 6 S Laflin St Unit 920S
- 1645 W Ogden Ave Unit 702
- 1645 W Ogden Ave Unit 431
- 1645 W Ogden Ave Unit 521SSA
- 1645 W Ogden Ave Unit 429
- 1645 W Ogden Ave Unit 607
- 1645 W Ogden Ave Unit 439
- 218 S Laflin St Unit 101
- 2342 W Adams St Unit 305
- 2342 W Adams St Unit 406
- 1636 W Warren Blvd Unit 1
- 1636 W Warren Blvd Unit 2
- 1636 W Warren Blvd
- 1301 W Madison St Unit 311
- 1327 W Washington Blvd Unit 5
- 1301 W Washington Blvd Unit 604
- 1228 W Monroe St Unit 504
- 1242 W Jackson Blvd Unit 2W
- 1500 W Monroe St Unit 405
- 1500 W Monroe St Unit 410
- 33 S Ashland Ave Unit ID1057424P
- 33 S Ashland Ave Unit ID1031375P
- 36 S Ashland Ave Unit 202
- 6 S Laflin St Unit 724
- 1500 W Monroe St Unit 328
- 6 S Laflin St
- 1645 W Ogden Ave Unit 653
- 6 S Laflin St Unit 901
- 6 S Laflin St Unit 309
- 6 S Laflin St Unit 604S
- 204 S Ashland Ave Unit 2
- 6 S Laflin St Unit 6 Laflin St unit 507
- 1501 W Madison St Unit A
- 113 S Paulina St Unit 3
- 113 S Paulina St Unit 2
- 109 S Paulina St Unit ID1244958P
- 17 N Bishop St
- 1635 W Warren Blvd Unit 1
Ask me questions while you tour the home.





