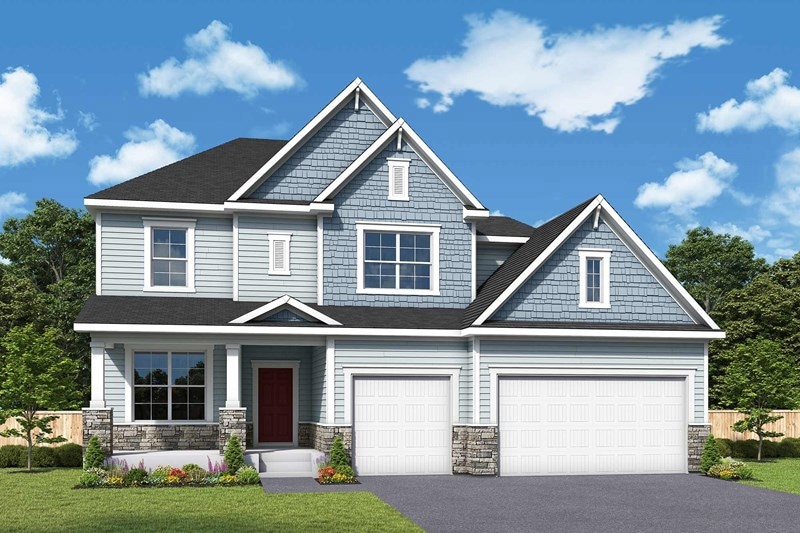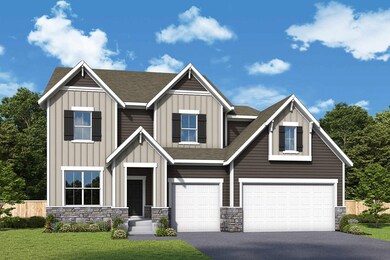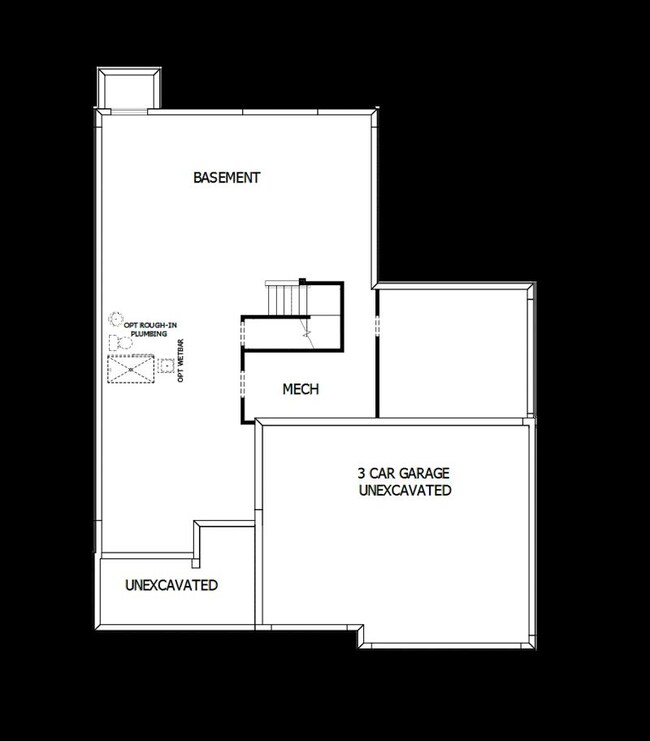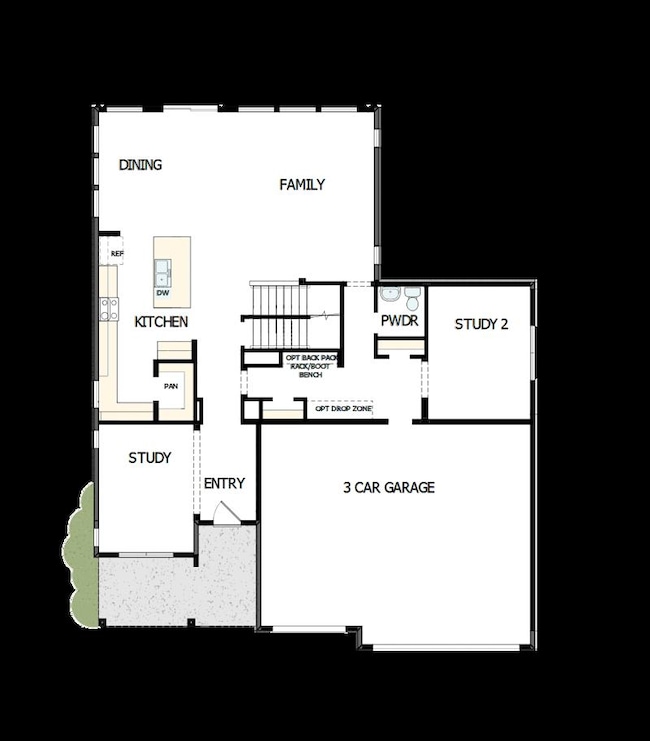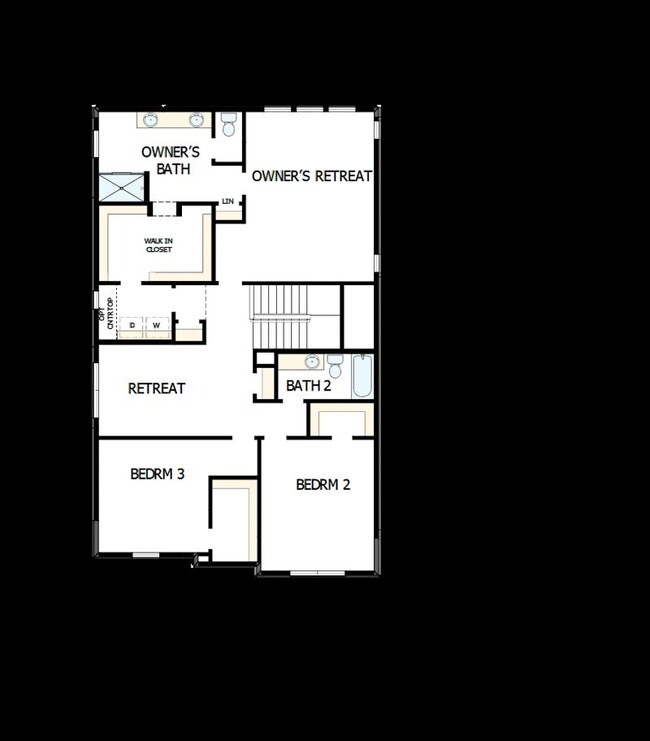
Putman Maple Grove, MN 55369
Estimated payment $4,540/month
Highlights
- Golf Course Community
- New Construction
- Greenbelt
- Fernbrook Elementary School Rated A-
- Park
About This Home
The Putman by David Weekley Homes floor plan in The Estates at Rush Hollow presents impressive gathering spaces and the versatility to adapt to your lifestyle changes over the years. Begin and end each day in the spectacular Owner’s Retreat, which features a contemporary en suite bathroom and large walk-in closet. Show off your style and savor the livability in the expertly crafted family and dining spaces at the heart of this home. Share your snacks around the tasteful kitchen’s center island. Two spacious junior bedrooms with walk-in closets grace the second level. An upstairs retreat, two main-level studies and an unfinished basement offer plenty of space for your storage, lifestyle and special occasion needs. Call the David Weekley Homes at Rush Hollow Team to experience how our LifeDesign? makes this new home in Maple Grove, MN, bigger than its square footage.
Home Details
Home Type
- Single Family
Parking
- 3 Car Garage
Home Design
- New Construction
- Ready To Build Floorplan
- Putman Plan
Interior Spaces
- 3,096 Sq Ft Home
- 2-Story Property
- Basement
Bedrooms and Bathrooms
- 4 Bedrooms
Community Details
Overview
- Built by David Weekley Homes
- The Estates At Rush Hollow Subdivision
- Greenbelt
Recreation
- Golf Course Community
- Park
Sales Office
- 14748 105Th Circle North
- Maple Grove, MN 55369
- 952-952-7058
- Builder Spec Website
Map
Similar Homes in the area
Home Values in the Area
Average Home Value in this Area
Property History
| Date | Event | Price | Change | Sq Ft Price |
|---|---|---|---|---|
| 06/16/2025 06/16/25 | Price Changed | $695,990 | +0.3% | $225 / Sq Ft |
| 04/11/2025 04/11/25 | Price Changed | $693,990 | +0.3% | $224 / Sq Ft |
| 03/26/2025 03/26/25 | For Sale | $691,990 | -- | $224 / Sq Ft |
- 14748 105th Cir N
- 14748 105th Cir N
- 14748 105th Cir N
- 14748 105th Cir N
- 14748 105th Cir N
- 14748 105th Cir N
- 14748 105th Cir N
- 14748 105th Cir N
- 14748 105th Cir N
- 14748 105th Cir N
- 14748 105th Cir N
- 14748 105th Cir N
- 14748 105th Cir N
- 14810 106th Ave N
- 14648 105th Cir N
- 14613 105th Cir N
- 10555 Harbor Ln N
- 14585 105th Place N
- 14633 105th Cir N
- 14759 105th Cir N
- 10339 Orchid Ln N
- 14251 Territorial Rd
- 14151 Territorial Rd
- 14800 99th Ave N
- 13653 Territorial Rd
- 16101 99th Place N
- 9775 Grove Cir N
- 9351 Polaris Ln N
- 9820 Garland Ln N
- 17250 98th Wy N Maple Grove
- 17610 102nd Place N
- 11690 99th Ave N
- 16600 92nd Ave N
- 9937 Deerwood Ln N
- 9325 Garland Ave
- 17678 96th Ave N
- 9700 Cottonwood Ln N Unit ID1244932P
- 18105 96th Ave N
- 9264 Peony Ln N
- 13645 86th Ave N
