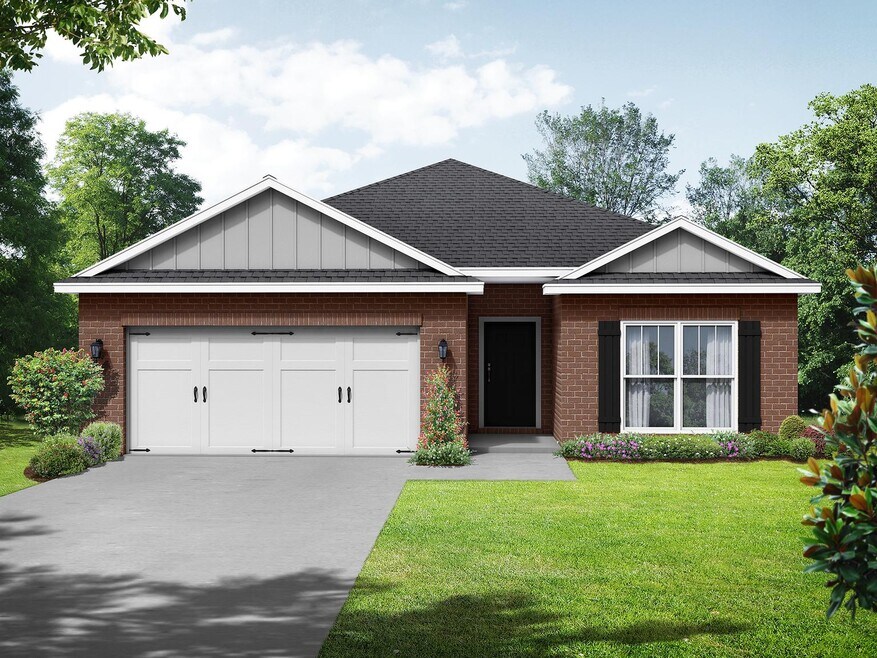
Estimated payment starting at $1,899/month
Highlights
- New Construction
- Views Throughout Community
- Covered Patio or Porch
- Primary Bedroom Suite
- Lawn
- Walk-In Pantry
About This Floor Plan
Featuring plenty of natural light, The Everett’s open-concept family room and kitchen are perfect for entertaining. The Master Suite offers plenty of space, and its walk-in closet has room to spare – leading into the laundry room for your convenience. With four bedrooms, there’s room for everyone, and the rear patio offers a quiet retreat. Make it your own with The Everett’s flexible floor plan, featuring a variety of options and selections. Just know that offerings vary by location, so please discuss our standard features and upgrade options with your community’s agent. *Attached photos may include upgrades and non-standard features.
Builder Incentives
Welcome Home & Goodbye High Rates! Lock in a 4.99% (5.927% APR) fixed rate on your new Davidson Home & build your dream! Offer ends 2/28/26. Visit us today!
Sales Office
| Monday |
12:00 PM - 5:00 PM
|
| Tuesday - Saturday |
10:00 AM - 5:00 PM
|
| Sunday |
1:00 PM - 5:00 PM
|
Home Details
Home Type
- Single Family
HOA Fees
- $23 Monthly HOA Fees
Parking
- 2 Car Attached Garage
- Front Facing Garage
Home Design
- New Construction
Interior Spaces
- 2,136 Sq Ft Home
- 1-Story Property
- Family Room
- Dining Area
Kitchen
- Eat-In Kitchen
- Walk-In Pantry
- Built-In Range
- Dishwasher
- Kitchen Island
- Disposal
Bedrooms and Bathrooms
- 4 Bedrooms
- Primary Bedroom Suite
- 3 Full Bathrooms
- Primary bathroom on main floor
- Dual Vanity Sinks in Primary Bathroom
- Secondary Bathroom Double Sinks
- Private Water Closet
- Bathtub with Shower
- Walk-in Shower
Laundry
- Laundry Room
- Laundry on main level
- Laundry Cabinets
Utilities
- Central Heating and Cooling System
- High Speed Internet
- Cable TV Available
Additional Features
- Covered Patio or Porch
- Lawn
Community Details
Overview
- Views Throughout Community
Recreation
- Park
Map
Other Plans in Blue Spring
About the Builder
Frequently Asked Questions
- Blue Spring
- 4330 Barry St NW
- 202 Gwynns Fall Trail
- Lot 2 Memorial Pkwy N
- 4411 Lakeview Dr NW
- 3020 Stringfield Rd NW
- Lot 1-3 Pulaski Pike
- 5.32 Acres Pulaski Pike NW
- 61 Acres Pulaski Pike NW
- Jaguar Hills
- 2524 N Memorial Pkwy
- 17626 Sapphire Ln NW
- 17650 Sapphire Ln NW
- 17638 Sapphire Ln NW
- 17662 Sapphire Ln NW
- 6304 Maywick Dr NW
- 6028 Normal Heights Cir NW
- 4000 Juniper Dr NW
- 85 Acres Spragins Hollow Rd NW
- 2.29 acres Jonathan Dr NW
Ask me questions while you tour the home.






