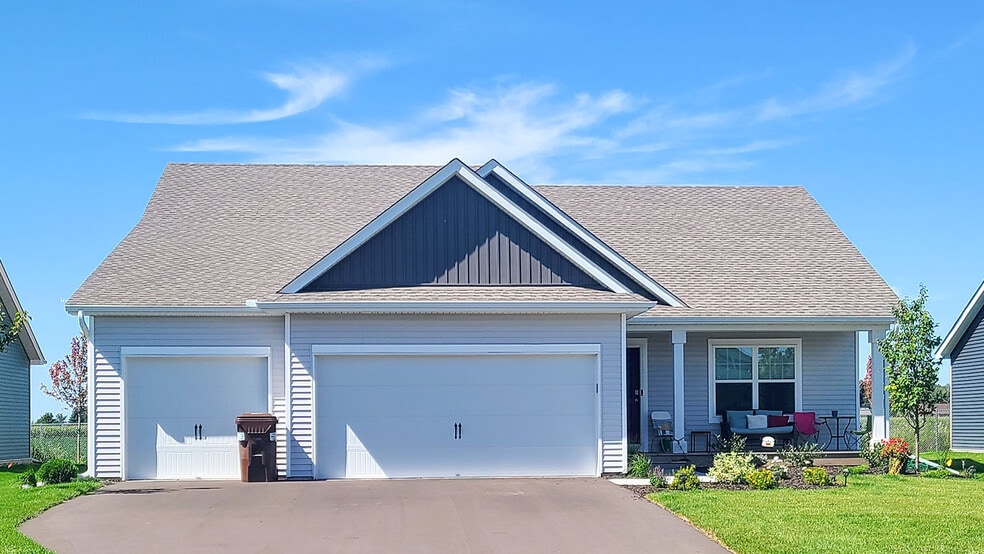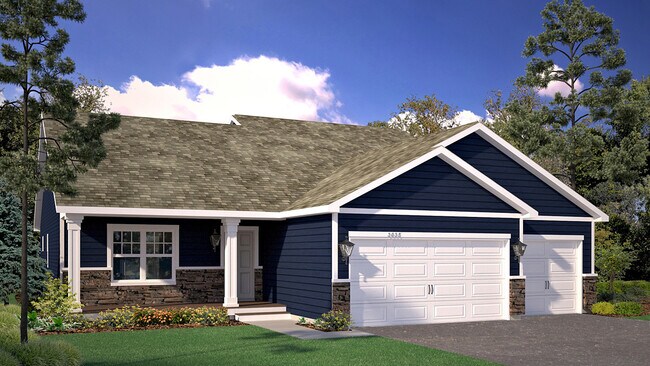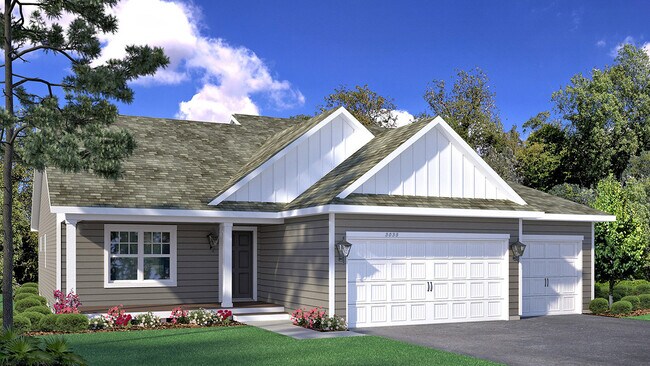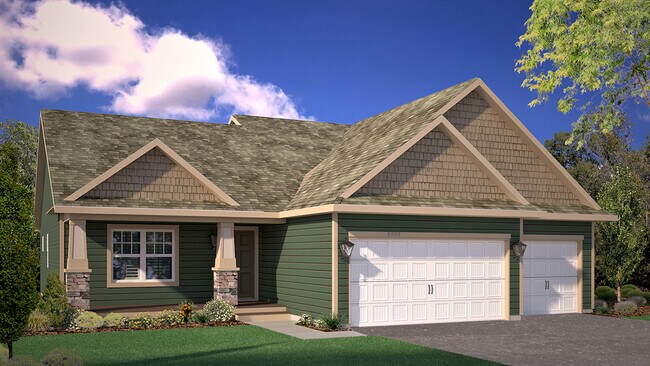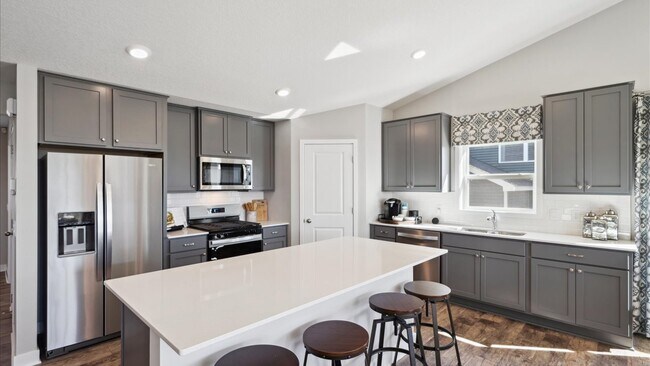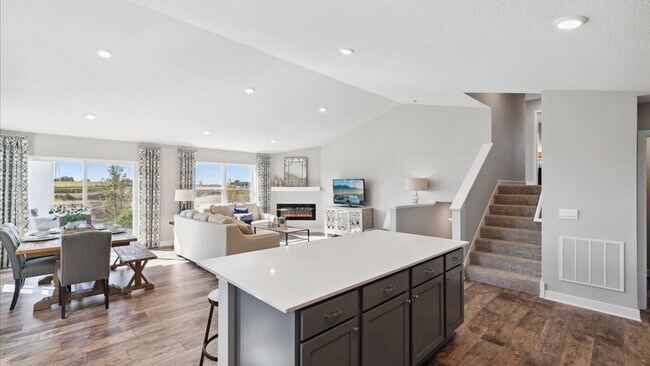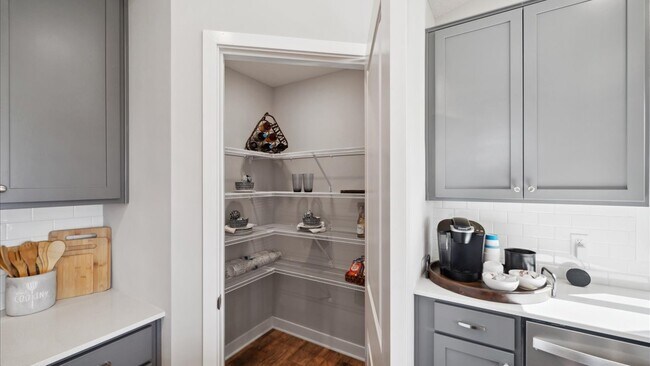
Cottage Grove, MN 55016
Estimated payment starting at $3,322/month
Highlights
- New Construction
- Vaulted Ceiling
- Quartz Countertops
- Primary Bedroom Suite
- Main Floor Primary Bedroom
- Lawn
About This Floor Plan
Welcome to the Finnegan, a new home plan available at Ravine Crossing in Cottage Grove, Minnesota. The Finnegan is a very popular raised ranch plan which marries modern with functional. Stepping into the home, you can’t help but admire the vaulted main level ceilings and upgrades in the kitchen such as quartz countertops and tiled backsplash. The kitchen also features a walk-in pantry and stainless-steel appliances. Looking for a work-from-home or den space? The Finnegan offers a flex room with double doors on the main level. Upstairs you will find three bedrooms and two baths, including the luxury bedroom suite. The bedroom suite maximizes storage and functionality with two walk-in closets and a private bath with quartz double vanity. The lower level has a fourth bedroom, family room, laundry room, and bathroom. All D.R. Horton homes include designer inspired interior packages and come with the Home Is Connected industry-leading suite of smart home products such as an Amazon Echo Pop, Kwikset smart locks, smart switches, video doorbell and more! * Images are representational only and will vary from the homes as built. Images are of model home and may include custom design features not available in other homes.
Sales Office
| Monday |
11:00 AM - 6:00 PM
|
| Tuesday - Wednesday | Appointment Only |
| Thursday - Saturday |
11:00 AM - 6:00 PM
|
| Sunday |
12:00 PM - 6:00 PM
|
Home Details
Home Type
- Single Family
Lot Details
- Landscaped
- Lawn
Parking
- 3 Car Attached Garage
- Front Facing Garage
Home Design
- New Construction
- Spray Foam Insulation
Interior Spaces
- 2,402 Sq Ft Home
- 2-Story Property
- Vaulted Ceiling
- Formal Entry
- Smart Doorbell
- Family Room
- Dining Area
- Flex Room
Kitchen
- Breakfast Bar
- Walk-In Pantry
- Built-In Range
- Built-In Microwave
- Dishwasher
- Stainless Steel Appliances
- Kitchen Island
- Quartz Countertops
- Tiled Backsplash
- Flat Panel Kitchen Cabinets
- Disposal
Flooring
- Carpet
- Laminate
- Luxury Vinyl Plank Tile
Bedrooms and Bathrooms
- 4 Bedrooms
- Primary Bedroom on Main
- Primary Bedroom Suite
- Walk-In Closet
- Primary bathroom on main floor
- Quartz Bathroom Countertops
- Double Vanity
- Bathtub with Shower
- Walk-in Shower
Laundry
- Laundry Room
- Laundry on lower level
- Washer and Dryer Hookup
Partially Finished Basement
- Sump Pump
- Bedroom in Basement
Home Security
- Home Security System
- Smart Lights or Controls
- Smart Thermostat
Outdoor Features
- Front Porch
Utilities
- Central Heating and Cooling System
- SEER Rated 14+ Air Conditioning Units
- Programmable Thermostat
- Smart Home Wiring
- Tankless Water Heater
- High Speed Internet
- Cable TV Available
Community Details
- No Home Owners Association
Map
Other Plans in Ravine Crossing
About the Builder
- Ravine Crossing
- Lot 1 Isle Ave S
- Lot 7 Isle Ave S
- Lot 8 Isle Ave S
- Lot 5 Isle Ave S
- Lot 2 Isle Ave S
- Lot 6 Isle Ave S
- Lot 3 Isle Ave S
- Lot 9 Isle Ave S
- Lot 4 Isle Ave S
- Lot 10 Isle Ave S
- 6733 Jorgensen Ave S
- 6708 Jorgensen Ave S
- 6700 Jorgensen Ave S
- 10998 Point Douglas Dr S
- 10850 Henslowe Ave S
- 10860 Henslowe Ave S
- Northwick Valley
- 6547 108th St S
- 10724 Henslowe Ave S
Ask me questions while you tour the home.
