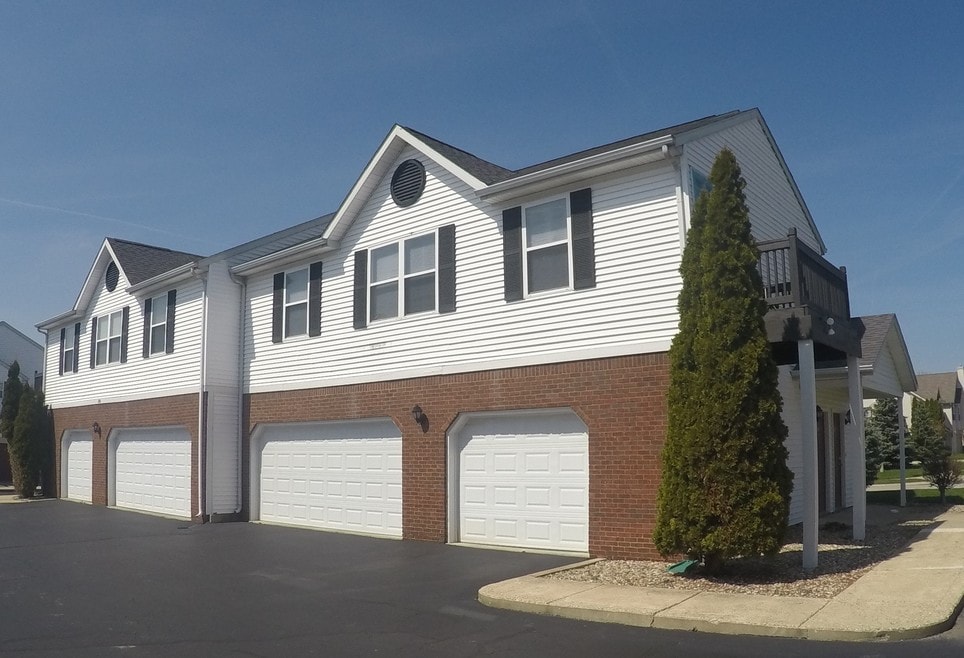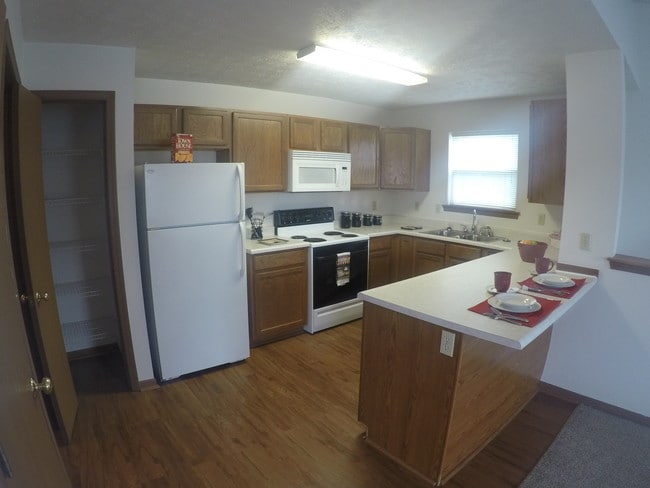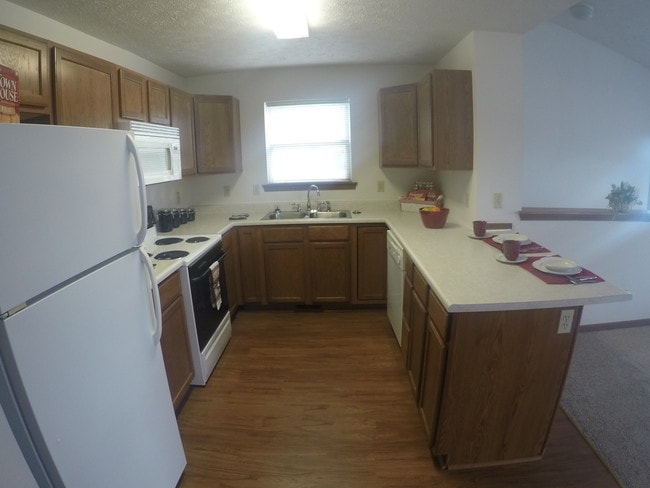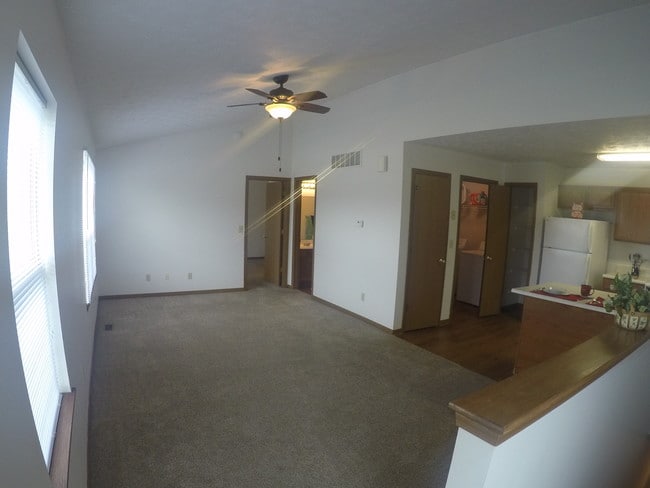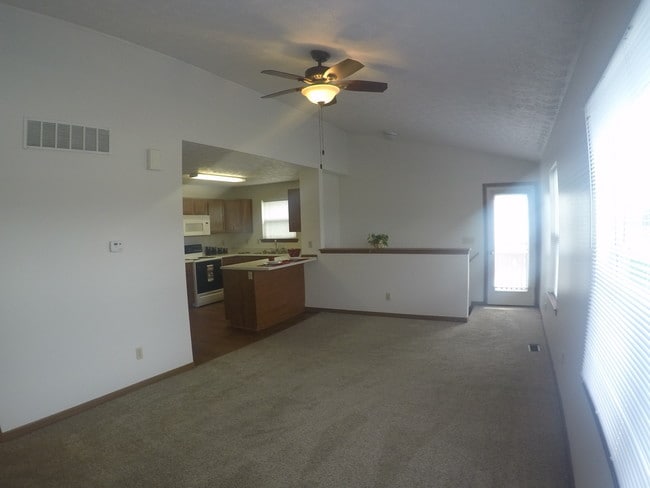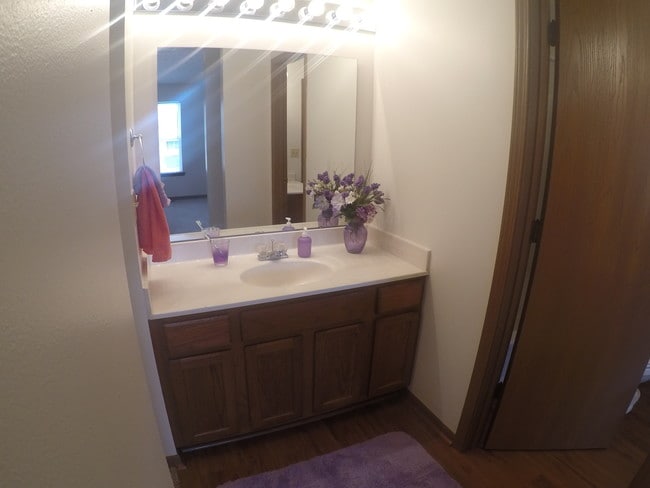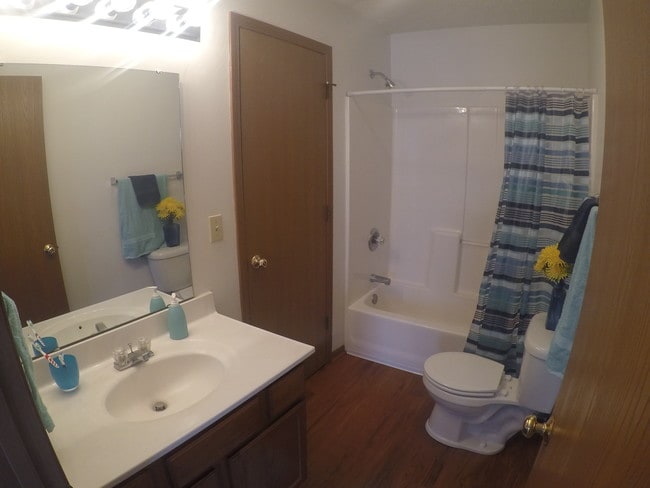About The Harbor at Southaven
The Harbor at Southaven is conveniently located on the south side of Lafayette off of 18th St and Veterans Memorial Parkway. Our residents love the quiet community and the extra space! The location provides quick access to shopping, restaurants, and banks.
The 1 BR loft apartments are upstairs above the garages and they have vaulted ceilings. They come with a 1 car garage. The 2 BR townhouse apartments come with a 2 car garage. Both styles offer the bedroom and full bath upstairs. The living room, laundry, kitchen and 1/2 bath (2 BR only) are all downstairs. Both 1 & 2 Bedroom apartments have all the appliances including a dishwasher, microwave and washer and dryer. They have ceiling fans, open kitchen/living room floor plan and central air. The resident pays for electric. Management pays for water, sewage & trash.
Pet Policy: Pets must be authorized. Cat fee is $20/month and must be over 6 months old. Dog fee is $40/month and must be over 12 months old and weigh under 25 lbs. Both must be fixed and trained. There is a $300 REFUNDABLE per pet deposit. There is a 2 pet limit.

Pricing and Floor Plans
1 Bedroom
1BR/1BA
$1,100
1 Bed, 1 Bath, 784 Sq Ft
$1,100 deposit
https://imagescdn.homes.com/i2/BY61bqzYEWYSpI4IWEnnVIO1MsjEthmmthtsSCS4BS8/116/the-harbor-at-southaven-lafayette-in.jpg?p=1
| Unit | Price | Sq Ft | Availability |
|---|---|---|---|
| -- | $1,100 | 784 | Now |
Fees and Policies
The fees below are based on community-supplied data and may exclude additional fees and utilities.One-Time Basics
Pets
Property Fee Disclaimer: Standard Security Deposit subject to change based on screening results; total security deposit(s) will not exceed any legal maximum. Resident may be responsible for maintaining insurance pursuant to the Lease. Some fees may not apply to apartment homes subject to an affordable program. Resident is responsible for damages that exceed ordinary wear and tear. Some items may be taxed under applicable law. This form does not modify the lease. Additional fees may apply in specific situations as detailed in the application and/or lease agreement, which can be requested prior to the application process. All fees are subject to the terms of the application and/or lease. Residents may be responsible for activating and maintaining utility services, including but not limited to electricity, water, gas, and internet, as specified in the lease agreement.
Map
- 1907 Griffon Dr
- 3320 Norwegian Dr
- 1801 Bengal Place
- 1512 Sherwood Dr
- 2200 Winterset Dr
- 3314 Pickwick Ct
- 3244 Walton St
- 1401 Normandy Dr
- 1301 Norma Jean Dr
- 3303 Crosspoint Ct S
- 1018 Southport Dr
- 40 East Ct
- 120 Coldbrook Dr
- 904 N Southland Dr
- 3041 Commanche Trail
- 1405 Rochelle Dr
- 2654 Brady Ln
- 1303 Rochelle Dr
- 2408 Yuma Dr
- 3131 Brady Ln
- 2321 Winterset Dr
- 2221 Bridgewater Cir Unit 2221 Bridgewater Circle Apt B
- 2121 Kyra Dr
- 3090 Pheasant Run Dr
- 3200 Quarry Dr
- 3333 Trafalgar Ct
- 3225 Majestic Ln
- 532 Duroc Ct Unit A
- 2508 Lafayette Dr
- 2305 Summerfield Dr
- 3521-3523 Thornhill Cir E Unit 3521 E Thornhill Circle
- 2814 Duroc Dr
- 3619-3621 Thornhill Cir E Unit 3621 W Thornhill Cir
- 3555 Sirocco Way
- 2551 Barnabas Ln
- 3000 Tantara Way
- 4542 Chisholm Trail
- 2846 Plaza Ln
- 2816 Plaza Ln
- 300-333 Ravenwood Ln
