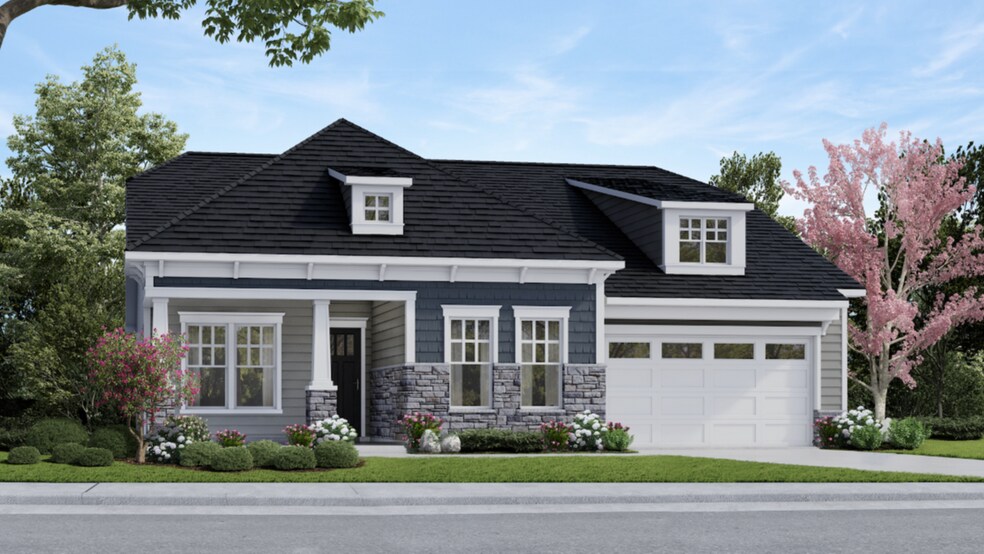
Estimated payment starting at $3,954/month
Highlights
- Massage Therapy Room
- New Construction
- Primary Bedroom Suite
- Fitness Center
- Active Adult
- Clubhouse
About This Floor Plan
As your sanctuary, this home makes it easy to unwind. This home has an abundance of storage with his and hers walk-in closets, a walk-in pantry, messy kitchen, bulk storage and extra garage space. Bedroom #2 also has a walk-in closet. Relax on your large covered porch or escape to the spa bath in the O' suite, you'll quickly find comfort in calling The Haven, your home.
Builder Incentives
Take advantage of an exclusive financing opportunity available from Cross Country Mortgage. For a limited time, qualified buyers can secure a 5.575% interest rate on select quick move-in homes.
Take advantage of an exclusive financing opportunity from Cross Country Mortgage. For a limited time, qualified buyers can secure a 5.575% interest rate on select quick move-in homes.
Sales Office
| Monday |
12:00 PM - 5:00 PM
|
| Tuesday - Saturday |
10:00 AM - 5:00 PM
|
| Sunday |
12:00 PM - 5:00 PM
|
Home Details
Home Type
- Single Family
HOA Fees
- $350 Monthly HOA Fees
Parking
- 2 Car Attached Garage
- Front Facing Garage
Home Design
- New Construction
Interior Spaces
- 2,060-2,984 Sq Ft Home
- 1-Story Property
- Recessed Lighting
- Great Room
- Dining Area
- Game Room
- Flex Room
Kitchen
- Walk-In Pantry
- Kitchen Island
Bedrooms and Bathrooms
- 2-3 Bedrooms
- Primary Bedroom Suite
- Walk-In Closet
- 2 Full Bathrooms
- Primary bathroom on main floor
- Dual Vanity Sinks in Primary Bathroom
- Private Water Closet
- Walk-in Shower
Laundry
- Laundry Room
- Laundry on main level
- Washer and Dryer Hookup
Outdoor Features
- Covered Patio or Porch
Utilities
- Air Conditioning
- Central Heating
Community Details
Overview
- Active Adult
- Association fees include lawn maintenance
- On-Site Maintenance
- Pond in Community
Amenities
- Amphitheater
- Picnic Area
- Massage Therapy Room
- Clubhouse
- Theater or Screening Room
- Game Room
- Community Kitchen
- Community Center
- Lounge
- Art Studio
- Ballroom
- Planned Social Activities
Recreation
- Community Boardwalk
- Tennis Courts
- Community Basketball Court
- Pickleball Courts
- Bocce Ball Court
- Community Playground
- Fitness Center
- Community Indoor Pool
- Community Spa
- Park
- Dog Park
- Event Lawn
- Trails
Map
Other Plans in Amblebrook at Gettysburg
About the Builder
- Amblebrook at Gettysburg
- Amblebrook at Gettysburg
- Amblebrook at Gettysburg
- Amblebrook at Gettysburg
- Amblebrook at Gettysburg
- 100 Culp Rd
- 401 Coleman Rd
- 1954 York Rd
- 1957 York Rd
- 0 Shealer Rd Unit PAAD2014734
- 0 Rt 15 & Rt 30 Camp Letterman Dr Unit PAAD2014854
- 10 Shrivers Corner Rd
- Table Rock Terrace - Table Rock Terrace Townhomes
- 1060 York Rd
- Kortney Meadow - Signature Series
- The Townes at Cambridge
- Kortney Meadow - Village Series
- 0 Old Harrisburg Rd Unit PAAD2020732
- 3227 Oxford Rd
- Appleview Estates



