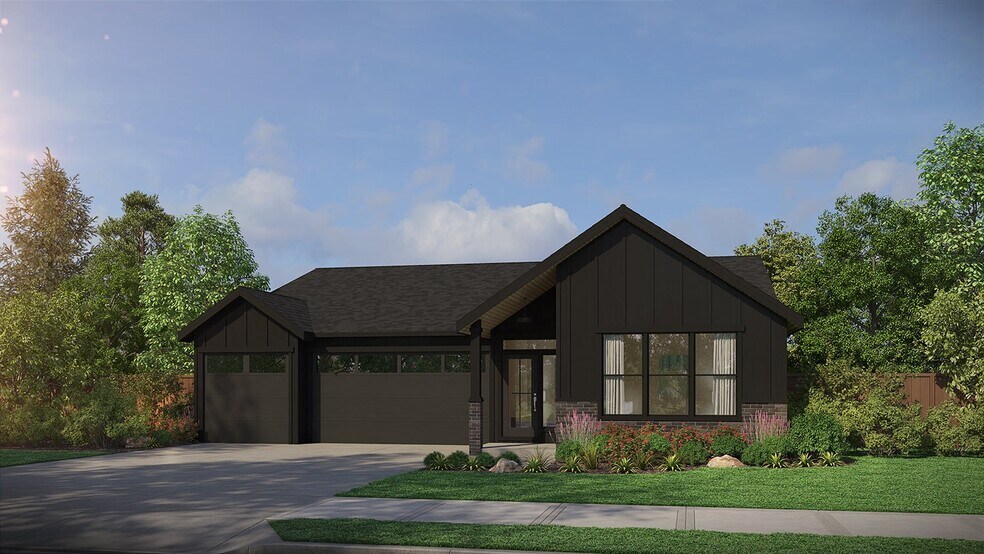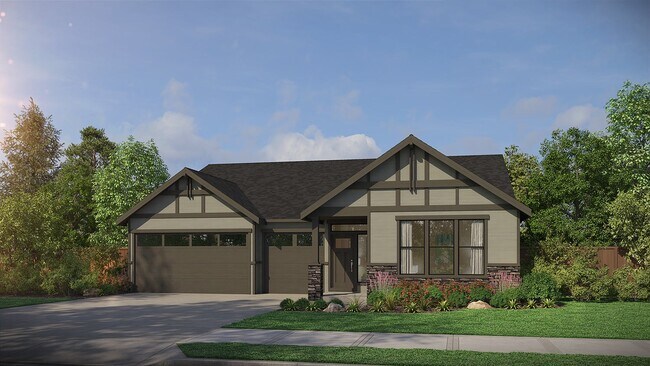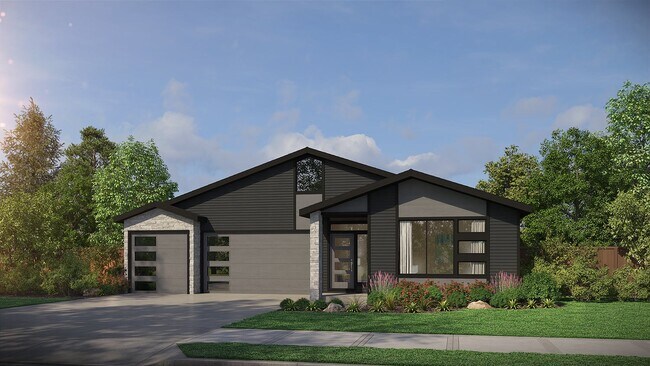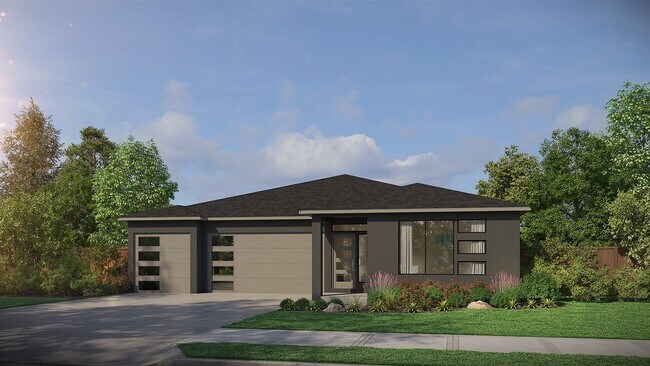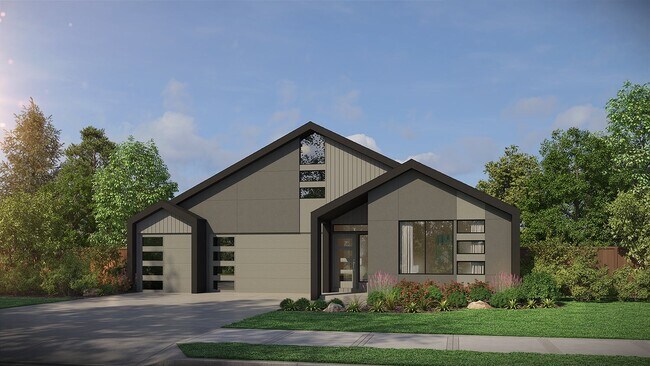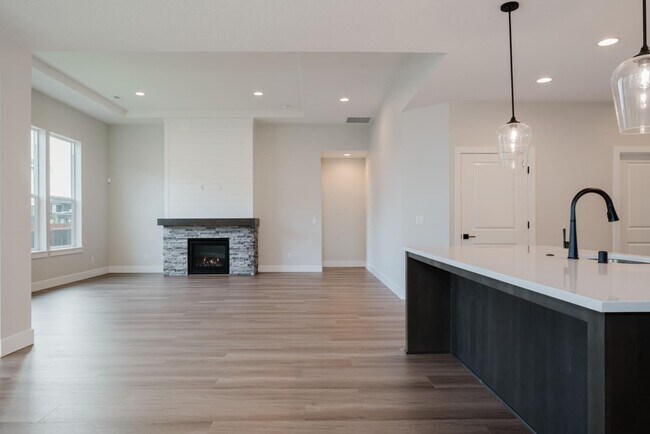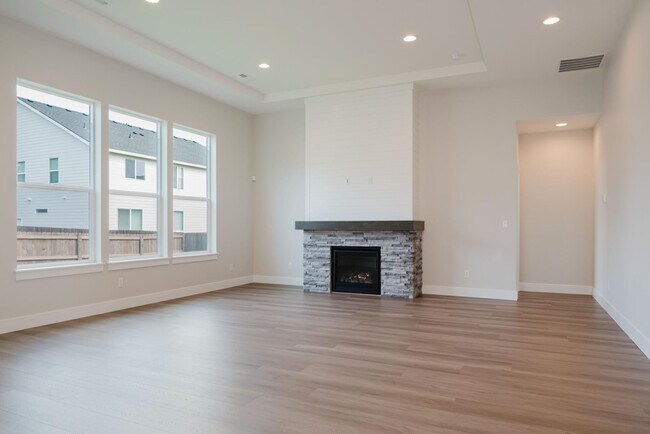
Camas, WA 98607
Estimated payment starting at $8,146/month
Highlights
- Golf Course Community
- New Construction
- Mud Room
- Union High School Rated A
- Views Throughout Community
- No HOA
About This Floor Plan
The Laurelwood is a beautifully designed 2,258-square-foot single-level home that blends comfort, style, and flexibility to suit a variety of lifestyles. With 3 bedrooms and 2 to 3 bathrooms, this thoughtfully crafted floor plan offers generous living spaces, modern amenities, and optional configurations to personalize your home. At the heart of the home, the kitchen features a spacious island, ample counter space, a walk-in pantry, and seamless connectivity to the dining area and great room. The great room is bathed in natural light from large windows and offers direct access through the dining nook to the outdoor living space, making it perfect for entertaining or quiet relaxation. The primary suite, located at the rear of the home for added privacy, is a luxurious retreat. It includes a spacious bedroom, a spa-like ensuite bathroom with a soaking tub and walk-in shower, and a walk-in closet. Homebuyers can further enhance the suite with an optional large custom mud-set shower for a more indulgent experience. Two additional bedrooms are located near the front of the home, sharing a full bathroom, providing a comfortable space for family members or guests. A den, which can serve as a home office, playroom, or media space, adds another layer of versatility to the floor plan. Buyers also have the option to include a powder room for added convenience. One of the standout features of the Laurelwood is the optional multi-generational suite. This thoughtfully designed space includes a private entrance, a sitting room, a kitchenette, a full bathroom, and a dedicated bedroom, offering an ideal living arrangement for extended family, guests, or independent living. A well-appointed laundry and mudroom leads to the garage, ensuring functionality and organization in everyday living. With multiple customization options, including an optional powder room, den doors, and upgraded bathroom features, the Laurelwood is designed to adapt to the unique needs of its homeowners.
Sales Office
| Monday - Tuesday |
Closed
|
| Wednesday |
1:00 PM - 5:00 PM
|
| Thursday - Sunday |
10:00 AM - 5:00 PM
|
Home Details
Home Type
- Single Family
Parking
- 3 Car Garage
Home Design
- New Construction
Interior Spaces
- 1-Story Property
- Fireplace
- Mud Room
- Laundry Room
Kitchen
- Breakfast Area or Nook
- Walk-In Pantry
Bedrooms and Bathrooms
- 3 Bedrooms
- Walk-In Closet
- 2 Full Bathrooms
- Soaking Tub
Outdoor Features
- Covered Patio or Porch
Community Details
Overview
- No Home Owners Association
- Views Throughout Community
Recreation
- Golf Course Community
- Park
- Trails
Map
Move In Ready Homes with this Plan
Other Plans in The Nines at Camas Meadows
About the Builder
- The Nines at Camas Meadows
- The Nines at Camas Meadows - Townhomes
- 4699 NW Camas Meadows Dr
- 4635 NW Camas Meadows Dr
- 4639 NW Camas Meadows Dr
- 4637 NW Camas Meadows Dr
- 4717 NW Camas Meadows Dr
- 4751 NW Camas Meadows Dr
- 4753 NW Camas Meadows Dr
- 4693 NW Camas Meadows Dr
- 4633 NW Camas Meadows Dr
- 4715 NW Camas Meadows Dr
- 4697 NW Camas Meadows Dr
- 4719 NW Camas Meadows Dr
- 4537 NW 71st Ave
- 4541 NW 71st Ave
- 6511 NW Olympic Ln Unit L 61
- 6483 NW Olympic Ln Unit L-28
- 3865 NW 65th Ave Unit L-90
- Camas Meadows Crossing
