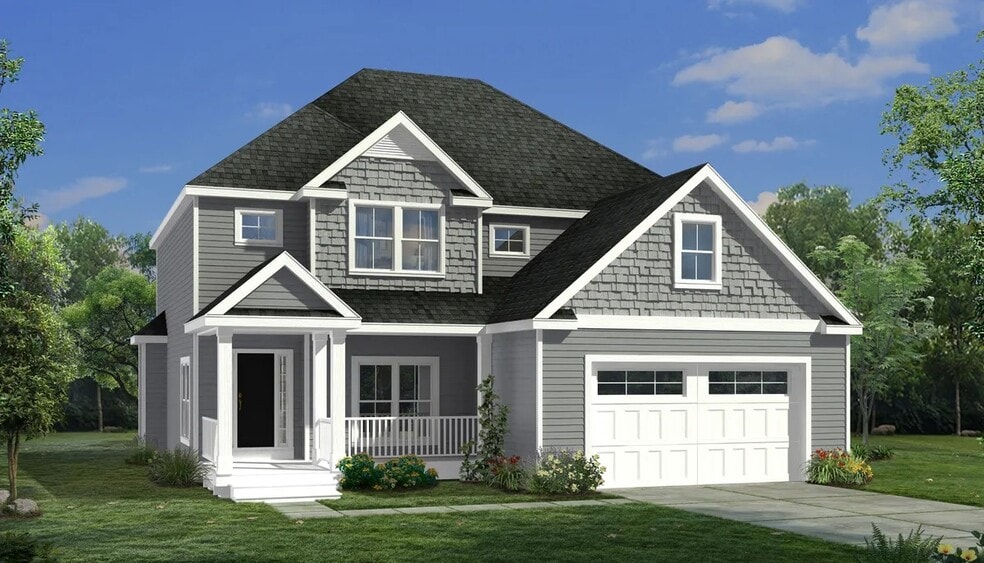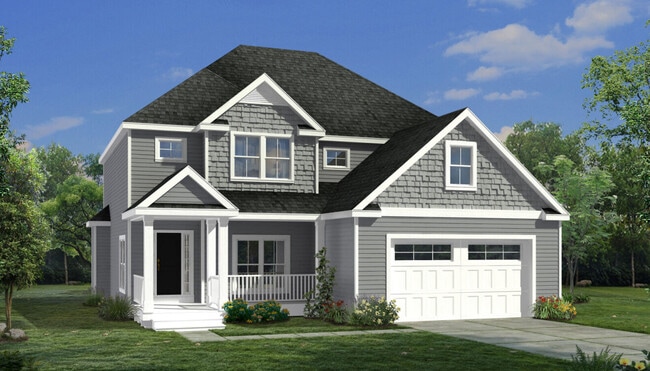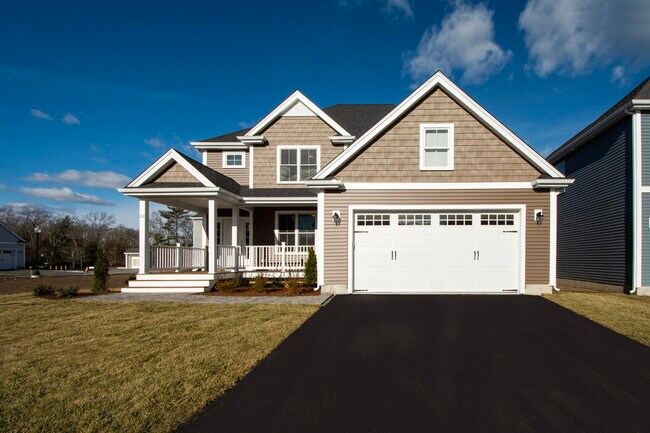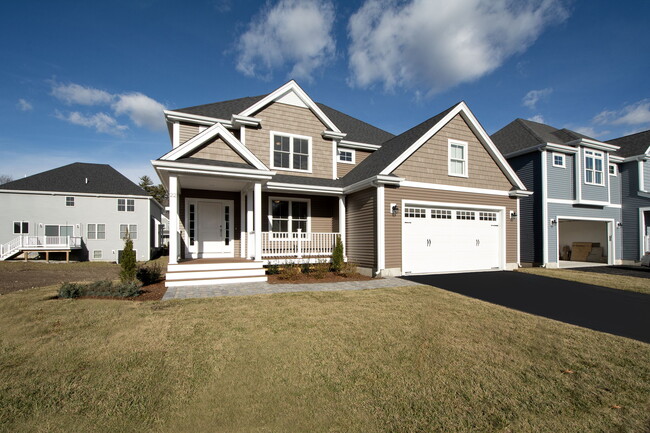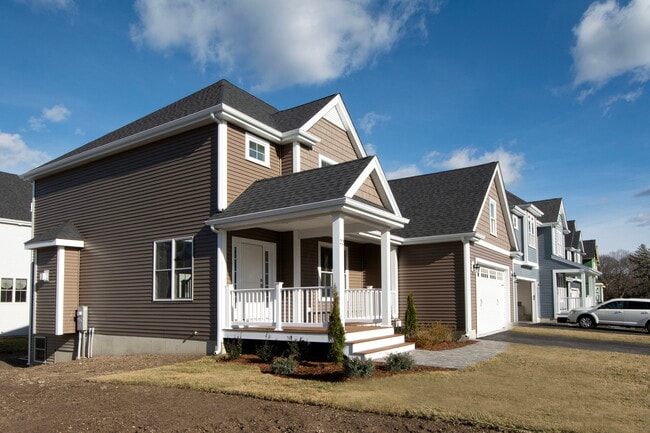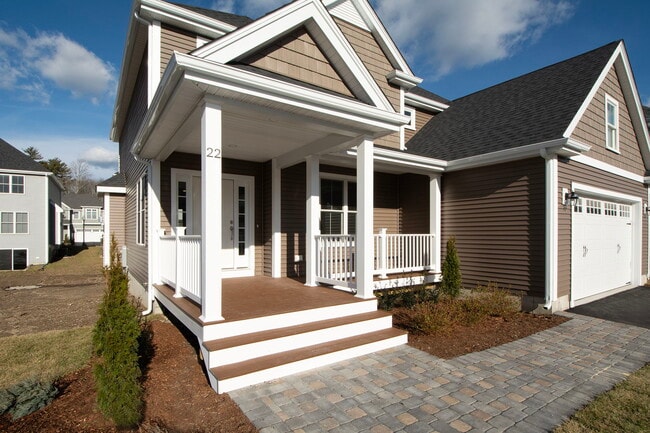
Bridgewater, MA 02324
Estimated payment starting at $5,061/month
Highlights
- New Construction
- Deck
- Great Room
- Primary Bedroom Suite
- Attic
- Granite Countertops
About This Floor Plan
Discover The Lexington, a beautifully designed 2,551 SF home that balances modern functionality with timeless elegance. This thoughtfully crafted 3-bedroom, 2.5-bathroom home offers ample space for comfortable living, featuring a two-car garage and a well-planned layout ideal for families and entertaining.First Floor 1,190 SFStep inside to find an inviting open-concept living space that seamlessly connects the gourmet kitchen, dining area, and spacious family room. Large windows fill the home with natural light, enhancing the warm and welcoming atmosphere. A convenient half bath and ample storage complete this level, making everyday living effortless.Second Floor 1,361 SFUpstairs, retreat to a luxurious owners suite with a spa-like en-suite bathroom and walk-in closet. Two additional generously sized bedrooms, a full bathroom, and a versatile loft or flex space provide the perfect blend of privacy and shared living areas.With its modern design, thoughtful layout, and premium finishes, The Lexington is the perfect home for those seeking both style and comfort.
Sales Office
| Monday - Thursday |
11:00 AM - 2:00 PM
|
| Friday |
Closed
|
| Saturday - Sunday |
11:00 AM - 2:00 PM
|
Home Details
Home Type
- Single Family
Lot Details
- Lawn
HOA Fees
- $29 Monthly HOA Fees
Parking
- 2 Car Attached Garage
- Front Facing Garage
Home Design
- New Construction
Interior Spaces
- 2,551 Sq Ft Home
- 2-Story Property
- Recessed Lighting
- Mud Room
- Great Room
- Open Floorplan
- Dining Area
- Flex Room
- Carpet
- Attic
Kitchen
- Eat-In Kitchen
- Built-In Range
- Built-In Microwave
- Dishwasher
- Granite Countertops
Bedrooms and Bathrooms
- 3 Bedrooms
- Primary Bedroom Suite
- Walk-In Closet
- Powder Room
- Granite Bathroom Countertops
- Bathtub with Shower
- Walk-in Shower
Laundry
- Laundry Room
- Laundry on upper level
- Washer and Dryer Hookup
Outdoor Features
- Deck
- Front Porch
Utilities
- Central Heating and Cooling System
- SEER Rated 13-15 Air Conditioning Units
- SEER Rated 13+ Air Conditioning Units
- Heating System Uses Gas
- High Speed Internet
- Cable TV Available
Community Details
- Association fees include ground maintenance, snow removal
Map
Other Plans in Duxburrow Estates
About the Builder
Frequently Asked Questions
- Duxburrow Estates
- 0 Flagg St Unit 73421818
- 0 Auburn St
- Lot 1 Mill St
- 0 Bedford St Unit 73480500
- 0 Murdock St Unit 73473837
- Lot 2 Fontana Way
- 148 Lot 1a Elm St
- 218 Old Center St
- 0 Morse St Unit 73387111
- Off Vernon St
- 678 Pine St
- 35 Spruce St
- 000 Old Pleasant St
- 30 Spruce St
- 858 Pine St Unit Model
- 92 Bryant St
- Cochesett Estates
- 170 Elm St
- 15,17 & 21 Harding St Route 44
Ask me questions while you tour the home.
