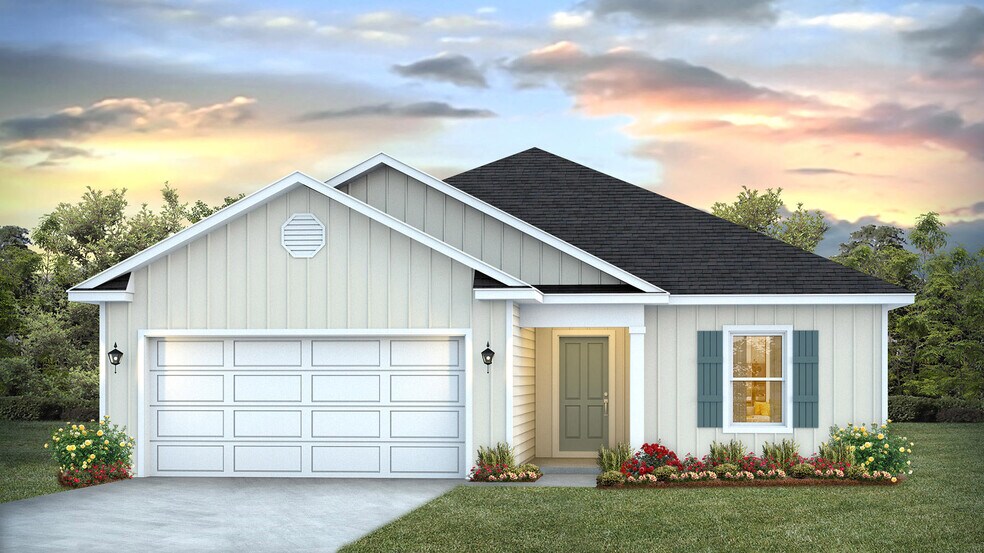
Bellview, FL 32526
Estimated payment starting at $2,190/month
Highlights
- New Construction
- Great Room
- Community Pool
- Built-In Refrigerator
- Quartz Countertops
- Shaker Cabinets
About This Floor Plan
The Lismore plan presents a single-story design encompassing three bedrooms and two bathrooms, covering an area of approximately 1,568 square feet. This layout is adorned with delightful features that create a welcoming atmosphere. The well-appointed kitchen boasts stunning quartz countertops, a generous island bar, a large corner pantry, and all stainless-steel appliances, including a smooth top range and a built-in microwave. The open-concept design integrates a spacious kitchen, dining area, and great room, providing an ideal setting for meal preparation and social gatherings around the kitchen island. An abundance of large windows fills the home with natural light, enhancing its liveliness. The main suite offers a private, expansive bathroom complete with a double quartz vanity, a walk-in shower, and a sizable walk-in closet. As you enter the foyer, two bedrooms and the second full bath is at the front of the home. Both bedrooms have spacious closets and natural light, making them great spaces for children, guests, or an office. The full bathroom includes a tub/shower combo. Additional interior highlights include elegant, engineered vinyl plank flooring throughout, complemented by plush carpeting in the bedrooms. Each home is built with our Smart Home Connected package. This plan is designed with modern amenities and the convenience of everyday life in mind. The Smart Home Connected package includes a KwikSet keyless entry, Skybell doorbell, automated front porch lighting, an Echo Dot device, and Quolsys touch panel which can be used to control your lighting, thermostat, front door and more. We invite you to schedule a personal tour of our Lismore at Fallschase at Pathstone. Please reach out to one of our knowledgeable New Home Professionals to arrange your visit today.
Sales Office
| Monday - Saturday |
10:00 AM - 5:00 PM
|
| Sunday |
12:00 PM - 5:00 PM
|
Home Details
Home Type
- Single Family
Parking
- 2 Car Attached Garage
- Front Facing Garage
Home Design
- New Construction
Interior Spaces
- 1,568 Sq Ft Home
- 1-Story Property
- Formal Entry
- Great Room
- Luxury Vinyl Plank Tile Flooring
- Smart Thermostat
Kitchen
- Walk-In Pantry
- Built-In Refrigerator
- Dishwasher
- Stainless Steel Appliances
- Kitchen Island
- Quartz Countertops
- Shaker Cabinets
Bedrooms and Bathrooms
- 3 Bedrooms
- Walk-In Closet
- 2 Full Bathrooms
- Primary bathroom on main floor
- Quartz Bathroom Countertops
- Double Vanity
- Private Water Closet
- Bathtub with Shower
- Walk-in Shower
Laundry
- Laundry Room
- Laundry on main level
- Washer and Dryer
Outdoor Features
- Patio
- Front Porch
Utilities
- Smart Home Wiring
Community Details
Overview
- Property has a Home Owners Association
Recreation
- Community Playground
- Community Pool
Map
Other Plans in Fallschase at Pathstone
About the Builder
Frequently Asked Questions
- Fallschase at Pathstone
- 3608 Fallschase Blvd
- 3612 Fallschase Blvd
- 3616 Fallschase Blvd
- 9520 Pinecone Dr
- 2737 Ashbury Ln
- 6061 Dahoon Dr
- Reserve at Brookhaven
- 3452 Crossvine Rd
- 0 Mobile Hwy Unit 634840
- 3408 Crossvine Rd
- 2800 Water Birch Rd
- Piper's Landing - Watermill Collection
- 2909 Ironweed Cir
- 2913 Ironweed Cir
- 2905 Ironweed Cir
- 1948 Highland Ridge Ct Unit 6B
- 1944 Highland Ridge Ct Unit 7B
- 1952 Highland Ridge Ct Unit 5B
- 1960 Highland Ridge Ct Unit 3B
Ask me questions while you tour the home.






