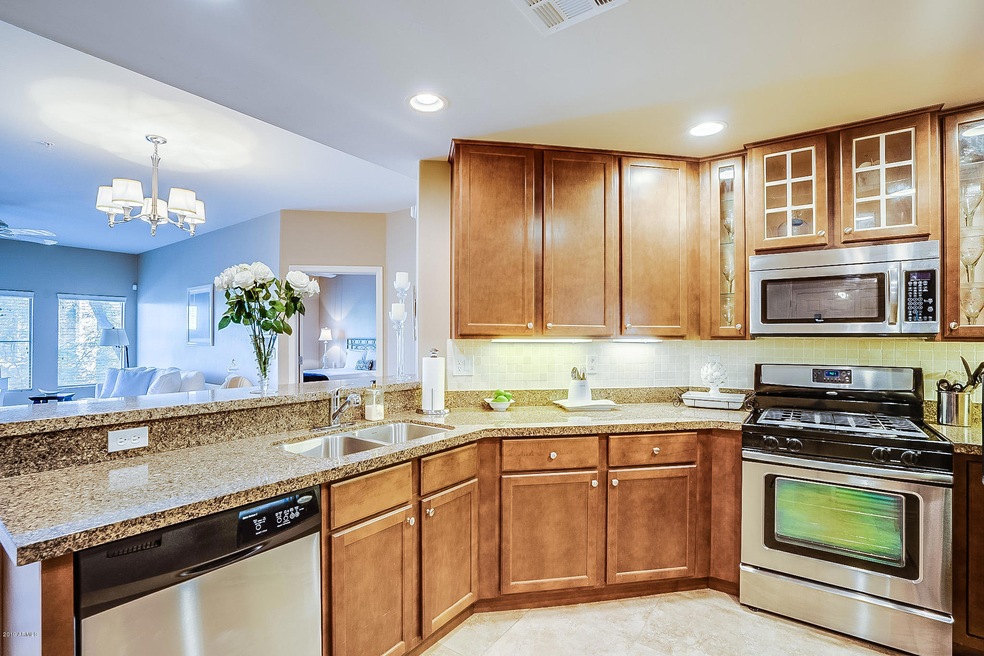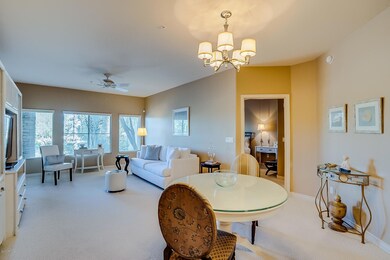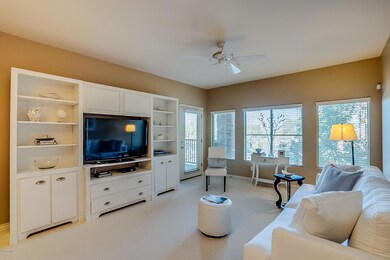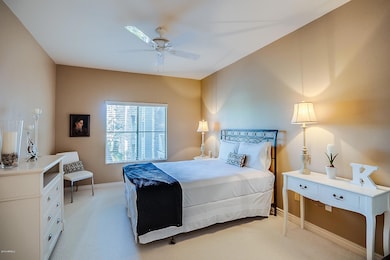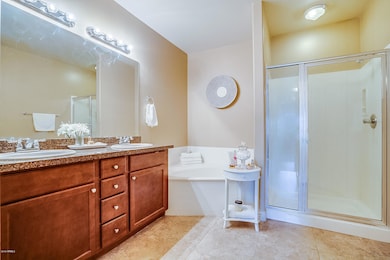
The Luxe at Desert Ridge (Phase 1 - 4) 5350 E Deer Valley Dr Unit 2413 Phoenix, AZ 85054
Desert Ridge NeighborhoodEstimated Value: $404,000 - $446,000
Highlights
- Concierge
- Golf Course Community
- Gated with Attendant
- Desert Trails Elementary School Rated A
- Fitness Center
- Unit is on the top floor
About This Home
As of December 2019Welcome to Toscana, a luxury community with immaculate grounds, unparalleled amenities and optimum location. This spacious 2 Bedroom 2 bath condo features stainless steel appliances, upgraded cabinets, tile backsplashes and rich granite counter tops. The master bedroom is generously sized and includes a large walk-in closet, dual vanity sink and separate shower/tub. The Condo's Venitia floor plan is easily considered to be one of Toscana's most desirable. Enjoy the close proximity to Desert Ridge Marketplace, Mayo Clinic and multiple golf courses. Community amenities include 3 heated resort style pools, 2 fitness clubs, spas, billiard room, tennis courts, underground parking and 24/7 guarded gates. Most of the beautiful furniture shown in the MLS photos is available for purchase.
Property Details
Home Type
- Condominium
Est. Annual Taxes
- $2,125
Year Built
- Built in 2009
Lot Details
- 1,307
HOA Fees
- $470 Monthly HOA Fees
Parking
- 1 Car Garage
- Gated Parking
- Parking Permit Required
- Assigned Parking
- Community Parking Structure
Home Design
- Foam Roof
- Stone Exterior Construction
- Metal Construction or Metal Frame
- Stucco
Interior Spaces
- 1,246 Sq Ft Home
- 1-Story Property
- Ceiling height of 9 feet or more
- Ceiling Fan
- Double Pane Windows
Kitchen
- Breakfast Bar
- Gas Cooktop
- Built-In Microwave
- Granite Countertops
Flooring
- Carpet
- Tile
Bedrooms and Bathrooms
- 2 Bedrooms
- Primary Bathroom is a Full Bathroom
- 2 Bathrooms
- Dual Vanity Sinks in Primary Bathroom
- Bathtub With Separate Shower Stall
Home Security
Location
- Unit is on the top floor
- Property is near a bus stop
Schools
- Desert Trails Elementary School
- Explorer Middle School
- Pinnacle High School
Utilities
- Refrigerated Cooling System
- Heating System Uses Natural Gas
- High Speed Internet
- Cable TV Available
Additional Features
- No Interior Steps
- Two or More Common Walls
Listing and Financial Details
- Tax Lot 2413
- Assessor Parcel Number 212-51-492
Community Details
Overview
- Association fees include roof repair, insurance, sewer, pest control, ground maintenance, street maintenance, gas, trash, water, roof replacement, maintenance exterior
- First Service Association, Phone Number (480) 585-0808
- Desert Ridge Association, Phone Number (480) 551-4300
- Association Phone (480) 551-4300
- Built by Statesman
- Toscana At Desert Ridge Condominium 2Nd Amd Subdivision, Venitia Floorplan
Amenities
- Concierge
- Theater or Screening Room
- Recreation Room
Recreation
- Golf Course Community
- Community Spa
- Bike Trail
Security
- Gated with Attendant
- Fire Sprinkler System
Ownership History
Purchase Details
Home Financials for this Owner
Home Financials are based on the most recent Mortgage that was taken out on this home.Purchase Details
Purchase Details
Purchase Details
Similar Homes in the area
Home Values in the Area
Average Home Value in this Area
Purchase History
| Date | Buyer | Sale Price | Title Company |
|---|---|---|---|
| Hess Christopher D | $250,000 | Fidelity Natl Ttl Agcy Inc | |
| Kiriaki Mitchell Trust | -- | None Available | |
| Mitchell Kiriaki | $215,000 | Magnus Title Agency | |
| Ebino Takao | $189,000 | Magnus Title Agency |
Mortgage History
| Date | Status | Borrower | Loan Amount |
|---|---|---|---|
| Open | Hess Christopher D | $322,500 | |
| Closed | Hess Christopher D | $242,500 |
Property History
| Date | Event | Price | Change | Sq Ft Price |
|---|---|---|---|---|
| 12/17/2019 12/17/19 | Sold | $250,000 | +0.4% | $201 / Sq Ft |
| 11/06/2019 11/06/19 | Pending | -- | -- | -- |
| 10/02/2019 10/02/19 | Price Changed | $249,000 | -2.4% | $200 / Sq Ft |
| 09/04/2019 09/04/19 | For Sale | $255,000 | -- | $205 / Sq Ft |
Tax History Compared to Growth
Tax History
| Year | Tax Paid | Tax Assessment Tax Assessment Total Assessment is a certain percentage of the fair market value that is determined by local assessors to be the total taxable value of land and additions on the property. | Land | Improvement |
|---|---|---|---|---|
| 2025 | $2,225 | $26,377 | -- | -- |
| 2024 | $2,175 | $25,121 | -- | -- |
| 2023 | $2,175 | $29,370 | $5,870 | $23,500 |
| 2022 | $2,154 | $24,250 | $4,850 | $19,400 |
| 2021 | $2,190 | $22,800 | $4,560 | $18,240 |
| 2020 | $2,115 | $22,560 | $4,510 | $18,050 |
| 2019 | $2,125 | $21,400 | $4,280 | $17,120 |
| 2018 | $2,047 | $21,920 | $4,380 | $17,540 |
| 2017 | $1,955 | $22,360 | $4,470 | $17,890 |
| 2016 | $1,924 | $21,730 | $4,340 | $17,390 |
| 2015 | $1,785 | $21,030 | $4,200 | $16,830 |
Agents Affiliated with this Home
-
Joshua Hill

Seller's Agent in 2019
Joshua Hill
Compass
(480) 454-5564
2 in this area
174 Total Sales
-
Karl Villalino

Buyer's Agent in 2019
Karl Villalino
HomeSmart
(623) 282-1243
38 Total Sales
About The Luxe at Desert Ridge (Phase 1 - 4)
Map
Source: Arizona Regional Multiple Listing Service (ARMLS)
MLS Number: 5973697
APN: 212-51-492
- 5350 E Deer Valley Dr Unit 4267
- 5350 E Deer Valley Dr Unit 2435
- 5350 E Deer Valley Dr Unit 4239
- 5350 E Deer Valley Dr Unit 1253
- 5350 E Deer Valley Dr Unit 1419
- 5350 E Deer Valley Dr Unit 2236
- 5350 E Deer Valley Dr Unit 4408
- 5350 E Deer Valley Dr Unit 2246
- 5350 E Deer Valley Dr Unit 4430
- 5350 E Deer Valley Dr Unit 4434
- 5350 E Deer Valley Dr Unit 1418
- 5350 E Deer Valley Dr Unit 1433
- 5350 E Deer Valley Dr Unit 3418
- 5350 E Deer Valley Dr Unit 2268
- 5350 E Deer Valley Dr Unit 4271
- 5250 E Deer Valley Dr Unit 440
- 5250 E Deer Valley Dr Unit 206
- 5250 E Deer Valley Dr Unit 243
- 5250 E Deer Valley Dr Unit 146
- 5250 E Deer Valley Dr Unit 343
- 5350 E Deer Valley Dr Unit 1230
- 5350 E Deer Valley Dr Unit 2428
- 5350 E Deer Valley Dr Unit 4399
- 5350 E Deer Valley Dr Unit 1257
- 5350 E Deer Valley Dr Unit 4272
- 5350 E Deer Valley Dr Unit 1430
- 5350 E Deer Valley Dr Unit 2232
- 5350 E Deer Valley Dr
- 5350 E Deer Valley Dr Unit 4265
- 5350 E Deer Valley Dr Unit 2233
- 5350 E Deer Valley Dr Unit 4397
- 5350 E Deer Valley Dr Unit 3234
- 5350 E Deer Valley Dr Unit 3420
- 5350 E Deer Valley Dr Unit 1263
- 5350 E Deer Valley Dr Unit 4437
- 5350 E Deer Valley Dr Unit 1247
- 5350 E Deer Valley Dr Unit 1431
- 5350 E Deer Valley Dr Unit 2399
- 5350 E Deer Valley Dr Unit 4273
- 5350 E Deer Valley Dr Unit 4249
