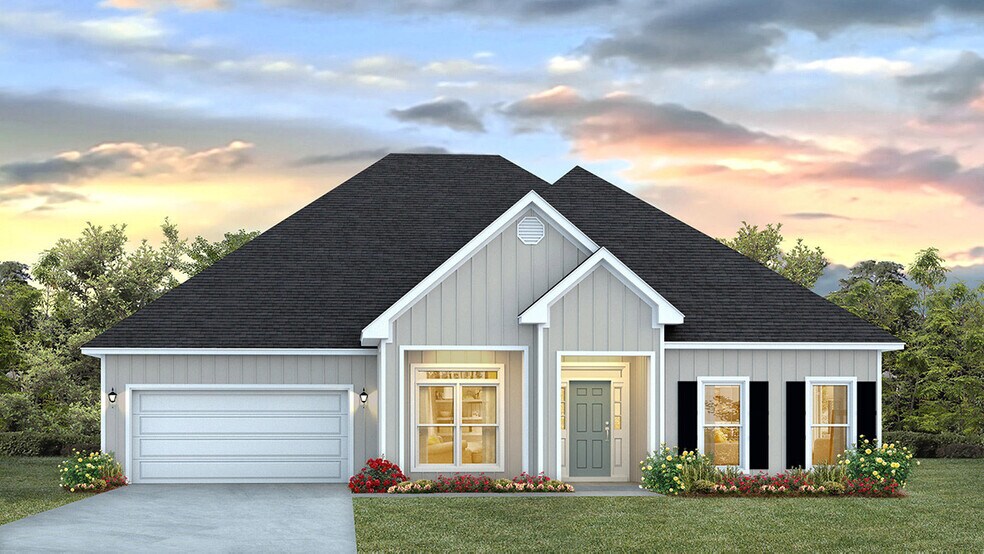
Estimated payment starting at $2,644/month
Highlights
- New Construction
- Granite Countertops
- Home Office
- Primary Bedroom Suite
- Lawn
- Covered Patio or Porch
About This Floor Plan
At over 3,100 square feet, the McKenzie boasts 5-bedrooms, 3-bathrooms, a study and 2-car side entry garage. Entering the home from the front porch, you are greeted with a study and formal dining room. Further inside, there are two bedrooms that share a full bathroom. The great room offers an open design with a kitchen featuring an island and shaker-style cabinetry, granite countertops and stainless-steel appliances and a breakfast area that leads to a covered porch. Just off the kitchen, you will find a walk-in pantry and separate laundry room. Nestled behind the breakfast area, are two bedrooms that share a full bathroom with a shower/tub combination. The primary bedroom has separate access to the back covered porch and an ensuite that features a linen closet, double vanity, tiled shower, garden tub, large walk-in closet and a separate water closet. The McKenzie includes a Home is Connected smart home technology package which allows you to control your home with your smart device while near or away. This home is also being built to Gold FORTIFIED HomeTM certification so see your Sales Representative for details. Pictures may be of a similar home and not necessarily of the subject property. Pictures are representational only. Be sure to schedule your tour today!
Sales Office
| Monday - Saturday |
10:00 AM - 6:00 PM
|
| Sunday |
1:00 PM - 6:00 PM
|
Home Details
Home Type
- Single Family
Parking
- 2 Car Attached Garage
- Front Facing Garage
Home Design
- New Construction
Interior Spaces
- 3,076 Sq Ft Home
- 1-Story Property
- Tray Ceiling
- Main Level 9 Foot Ceilings
- Recessed Lighting
- Smart Doorbell
- Formal Dining Room
- Home Office
Kitchen
- Breakfast Area or Nook
- Eat-In Kitchen
- Breakfast Bar
- Walk-In Pantry
- Built-In Range
- Dishwasher
- Stainless Steel Appliances
- Kitchen Island
- Granite Countertops
- Shaker Cabinets
- Farmhouse Sink
- Disposal
Bedrooms and Bathrooms
- 5 Bedrooms
- Primary Bedroom Suite
- Walk-In Closet
- 3 Full Bathrooms
- Primary bathroom on main floor
- Dual Vanity Sinks in Primary Bathroom
- Private Water Closet
- Soaking Tub
- Bathtub with Shower
- Walk-in Shower
Laundry
- Laundry Room
- Laundry on main level
- Washer and Dryer Hookup
Home Security
- Smart Lights or Controls
- Smart Thermostat
Utilities
- Central Heating and Cooling System
- High Speed Internet
- Cable TV Available
Additional Features
- Covered Patio or Porch
- Lawn
Community Details
- Property has a Home Owners Association
Map
Other Plans in Swan Landing
About the Builder
- Swan Landing
- 14427 S Swan Rd
- Swan Ridge
- North Swan Estates
- 0 Overlook Dr Unit 4127650
- 0 Overlook Dr Unit 4127628
- 15320 Walter Smith Rd
- Vacant Lot Summerfield Dr
- High Point
- Stockridge
- 0 O'Neal Rd Unit 4127405
- 0 Williams Rd
- 14309 4th Ave
- 0 Oneal Rd Unit 4127403
- 13246 Highway 49
- 15654 Walter Smith Rd
- Lot 3 Three Rivers Rd
- 002 Three Rivers Rd
- 003 Three Rivers Rd
- 001 Three Rivers Rd
Ask me questions while you tour the home.






