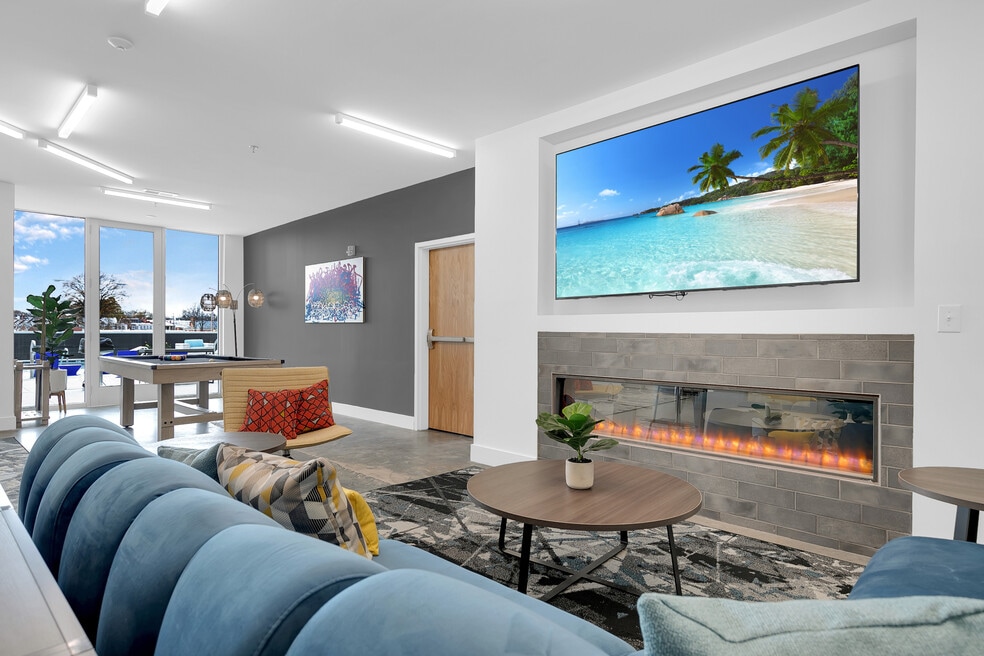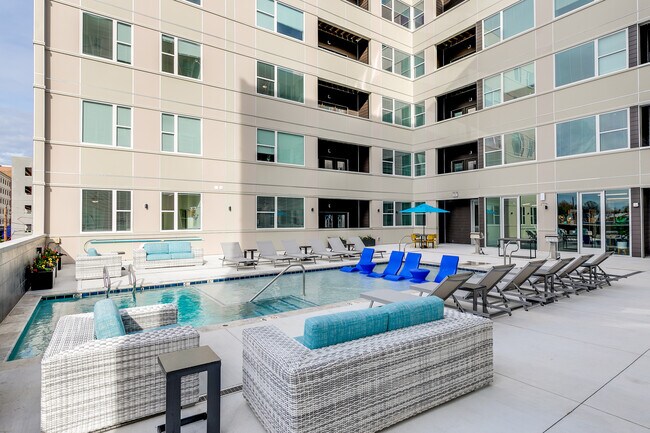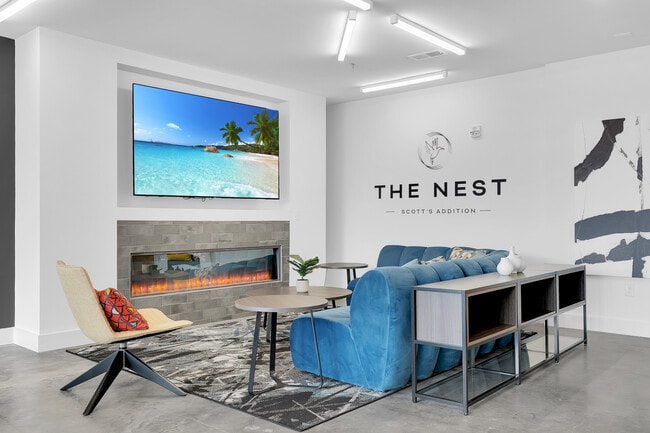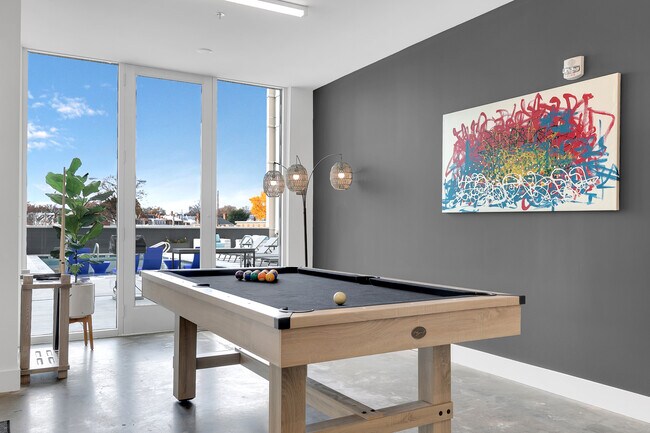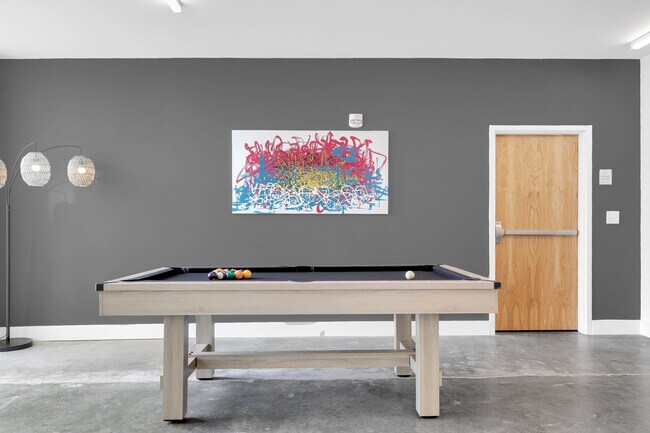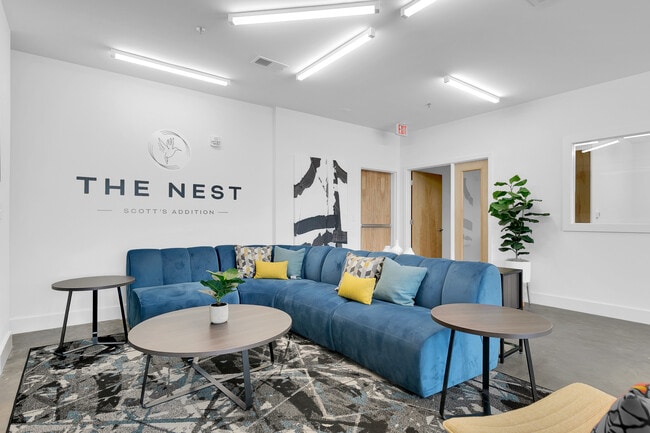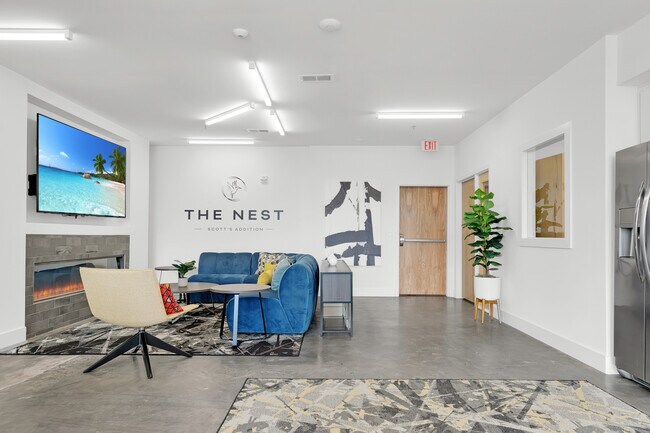About The Nest Scott's Addition
Experience next-level living at The Nest, a premier apartment community nestled in the vibrant Scott’s Addition neighborhood of Richmond. Our thoughtfully designed one- and two-bedroom homes feature modern finishes, open-concept layouts, and private balconies—perfect for relaxing or entertaining.
Inside, you'll find sleek white countertops, stainless steel appliances, oversized windows that flood each home with natural light, spacious walk-in closets, and in-home washer and dryer sets for maximum convenience.
Step outside your door to enjoy resort-style amenities including a luxurious terrace pool, a state-of-the-art fitness center, a stylish indoor lounge, and a game room. Unwind on the outdoor patio or mingle with neighbors in our beautifully curated communal spaces. For added ease, we offer a dedicated bike storage room and on-site EV charging stations.
The Nest places you in the center of it all—just steps from beloved local hotspots like Lunch Supper, Lucky AF Blanchards Coffee, Parlay Bar & Lounge and Brambly Park. Catch a movie at Movieland or explore the neighborhood’s eclectic mix of art, food, and culture.
Discover the best of Richmond living at The Nest. Schedule your tour today and find your perfect home.

Pricing and Floor Plans
1 Bedroom
11A
$1,564
1 Bed, 1 Bath, 597 Sq Ft
$500 deposit
https://imagescdn.homes.com/i2/tK9qDIhXBrbHF00KSRvVedrd7M75TX4rGpnah2fiv8g/116/the-nest-scotts-addition-richmond-va.png?p=1
| Unit | Price | Sq Ft | Availability |
|---|---|---|---|
| 207 | $1,564 | 597 | Now |
| 309 | $1,564 | 597 | Dec 16 |
| 508 | $1,564 | 597 | Feb 13, 2026 |
| 219 | $1,564 | 597 | Feb 19, 2026 |
11B
$1,594
1 Bed, 1 Bath, 632 Sq Ft
$500 deposit
https://imagescdn.homes.com/i2/789Td1tuhw4AjtFvibmggpi_0W9FJM99oZ3bYVHmBpo/116/the-nest-scotts-addition-richmond-va-6.jpg?p=1
| Unit | Price | Sq Ft | Availability |
|---|---|---|---|
| 321 | $1,594 | 632 | Dec 3 |
11G
$1,676
1 Bed, 1 Bath, 785 Sq Ft
$500 deposit
https://imagescdn.homes.com/i2/JLN5Ca0Ya5xzFIXwj-uWteA4annYQCOr6m81SY-mbeQ/116/the-nest-scotts-addition-richmond-va-2.jpg?t=p&p=1
| Unit | Price | Sq Ft | Availability |
|---|---|---|---|
| 211 | $1,676 | 785 | Now |
2 Bedrooms
22B
$2,057
2 Beds, 2 Baths, 976 Sq Ft
$500 deposit
https://imagescdn.homes.com/i2/Tt6d57KWxpCJaD97QRWhW47KZu4pIBtGhP-Pl55jYsQ/116/the-nest-scotts-addition-richmond-va-3.jpg?t=p&p=1
| Unit | Price | Sq Ft | Availability |
|---|---|---|---|
| 502 | $2,057 | 976 | Now |
| 202 | $2,057 | 976 | Now |
22A
$2,085
2 Beds, 2 Baths, 970 Sq Ft
$500 deposit
https://imagescdn.homes.com/i2/mXu3skqV_QToEiakwnO-YW8HGqZ_3irrka7DomkgUeg/116/the-nest-scotts-addition-richmond-va-5.jpg?p=1
| Unit | Price | Sq Ft | Availability |
|---|---|---|---|
| 610 | $2,085 | 970 | Now |
22C
$2,364
2 Beds, 2 Baths, 1,091 Sq Ft
$500 deposit
https://imagescdn.homes.com/i2/wcXCl07pt6Pn4yT7uKWc5Pjrb0jetj4HVBxzgl92VD8/116/the-nest-scotts-addition-richmond-va-4.jpg?p=1
| Unit | Price | Sq Ft | Availability |
|---|---|---|---|
| 401 | $2,364 | 1,091 | Now |
Fees and Policies
The fees below are based on community-supplied data and may exclude additional fees and utilities. Use the Rent Estimate Calculator to determine your monthly and one-time costs based on your requirements.
Utilities And Essentials
One-Time Basics
Parking
Property Fee Disclaimer: Standard Security Deposit subject to change based on screening results; total security deposit(s) will not exceed any legal maximum. Resident may be responsible for maintaining insurance pursuant to the Lease. Some fees may not apply to apartment homes subject to an affordable program. Resident is responsible for damages that exceed ordinary wear and tear. Some items may be taxed under applicable law. This form does not modify the lease. Additional fees may apply in specific situations as detailed in the application and/or lease agreement, which can be requested prior to the application process. All fees are subject to the terms of the application and/or lease. Residents may be responsible for activating and maintaining utility services, including but not limited to electricity, water, gas, and internet, as specified in the lease agreement.
Map
- 3230 W Grace St
- 2905 W Grace St
- 3417 Cutshaw Ave
- 1701 Summit Ave Unit 14
- Unit 30 Plan at Hook and Ladder Lofts
- Unit 29 Plan at Hook and Ladder Lofts
- Unit 23 Plan at Hook and Ladder Lofts
- Unit 18 Plan at Hook and Ladder Lofts
- Unit 11 Plan at Hook and Ladder Lofts
- 1716 Summit Ave Unit 30
- 1716 Summit Ave Unit 20
- Unit 2 Plan at Hook and Ladder Lofts
- Unit 17 Plan at Hook and Ladder Lofts
- Unit 10 Plan at Hook and Ladder Lofts
- Unit 22 Plan at Hook and Ladder Lofts
- Unit 13 Plan at Hook and Ladder Lofts
- Unit 4 Plan at Hook and Ladder Lofts
- Unit 7 Plan at Hook and Ladder Lofts
- 1716 Summit Ave Unit 24
- Unit 16 Plan at Hook and Ladder Lofts
- 3022 W Broad St
- 1209 Mactavish Ave
- 3200 W Clay St
- 1016 N Cleveland St
- 3000 W Clay St
- 3001 W Leigh St
- 2922 W Marshall St
- 3131 W Grace St Unit 1
- 3109 W Grace St
- 2900 W Clay St
- 2820-2828 W Broad St
- 1310 Roseneath Rd
- 3410 W Clay St
- 3031 Norfolk St
- 3600 W Broad St Unit 111
- 3600 W Broad St Unit 237
- 3600 W Broad St Unit 105
- 1661 Roseneath Rd
- 1201 N Arthur Ashe Blvd
- 947 Myers St
