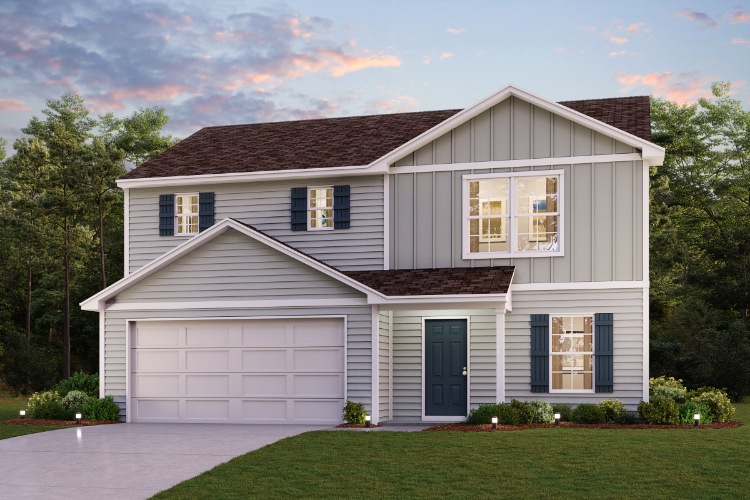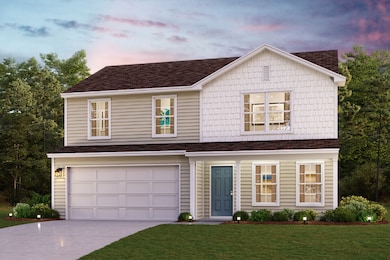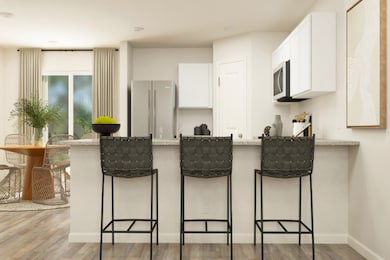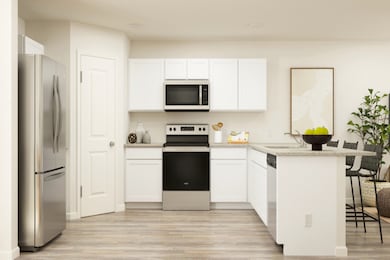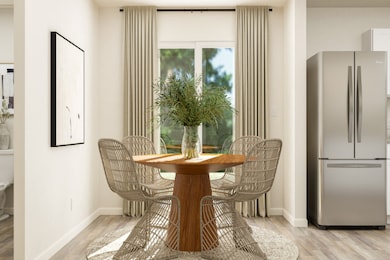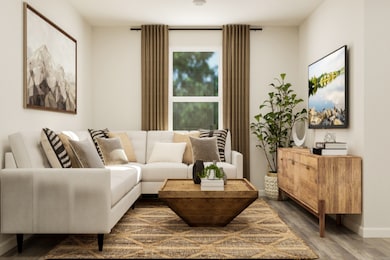
$282,000
- 3 Beds
- 2.5 Baths
- 1,690 Sq Ft
- 1946 Burkhart Rd
- Lexington, NC
Welcome to this inviting 3-bedroom Cape Cod home offering a blend of classic charm and modern updates. Inside, you'll find beautiful new vinyl flooring, a well-appointed kitchen with a new dishwasher, and a spacious primary bedroom boasting two walk-in closets for ample storage. Relax and entertain on the large deck. This home also features a bonus room, perfect for a home office, playroom, or
Dana Hubbard Carolina Triad Choice Realty
