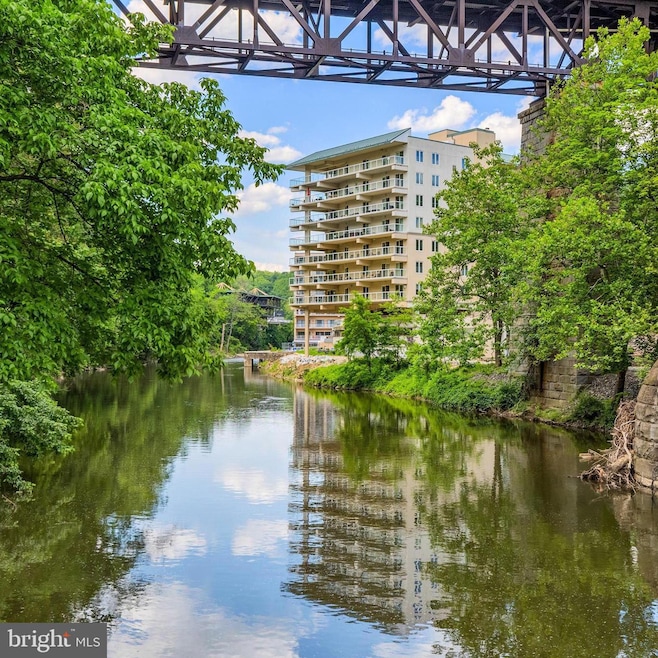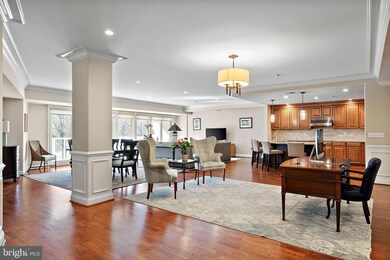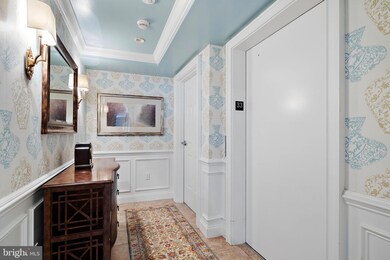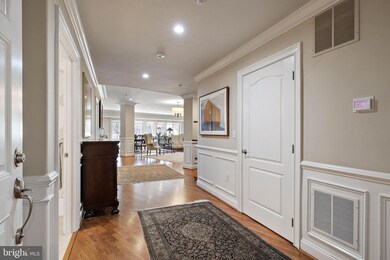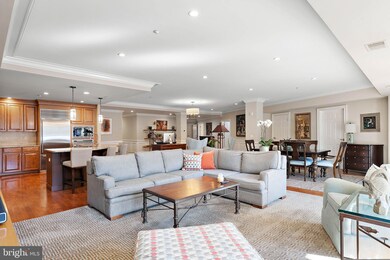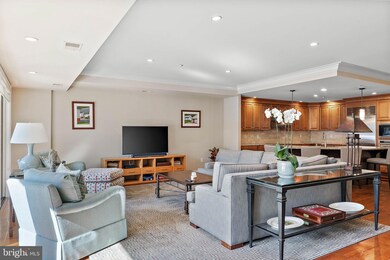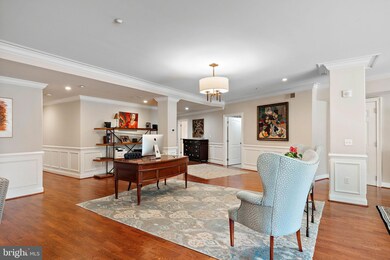
The Pointe at Brandywine Park 1702 N Park Dr Unit 33 Wilmington, DE 19806
Alapocas NeighborhoodHighlights
- Concierge
- Fitness Center
- Gated Community
- 20 Feet of Waterfront
- 24-Hour Security
- Contemporary Architecture
About This Home
As of July 2024The Pointe is Wilmington's finest condominium address situated on the banks of the scenic Brandywine River with beautiful river and parkland views, Luxury surrounds you from the moment you enter the Kentmere North floorplan with outstanding appointments that include a semi-private elevator, which leads to a spacious foyer, open floor plan, custom California Closets, floor to ceiling glass sliding doors and windows in the living/dining area, Custom kitchen complete with Decora kitchen cabinets, oversize island, Sub Zero refrigerator, Asko dishwasher, Wolf oven, cooktop, microwave, gorgeous wainscoting and crown moldings, and wood flooring. Grand primary suite with walk-in closet & luxurious bath with oversize tub, tiled shower & flooring with a granite topped double vanity. Second bedroom has views of the woods and a private bathroom with tiled shower and granite countertop. Third bedroom also has park/wood views. Hall bath features a "walk in" tub with tile floor and granite countertop. Exterior appointments include: spacious balcony overlooking the Brandywine River, which is perfect for outdoor entertaining and a private balcony off of the primary bedroom. Other amenities include: on-site concierge, state of the art fitness center, game room, community room, outdoor pool overlooking the Brandywine, two deeded parking spaces, 24 hour monitored security, all situated just outside the city limits with all the conveniences of the city amenities without the city taxes.
Property Details
Home Type
- Condominium
Est. Annual Taxes
- $6,859
Year Built
- Built in 2008
HOA Fees
- $1,186 Monthly HOA Fees
Parking
- Assigned Parking Garage Space
Home Design
- Contemporary Architecture
- Flat Roof Shape
- Permanent Foundation
- Metal Walls
- Dryvit Stucco
Interior Spaces
- 2,787 Sq Ft Home
- Property has 1 Level
- Ceiling height of 9 feet or more
- Entrance Foyer
- Living Room
- Dining Room
Flooring
- Engineered Wood
- Carpet
- Ceramic Tile
Bedrooms and Bathrooms
- 3 Main Level Bedrooms
- En-Suite Primary Bedroom
- 3 Full Bathrooms
Laundry
- Laundry Room
- Washer and Dryer Hookup
Home Security
- Security Gate
- Exterior Cameras
Outdoor Features
- Water Access
- River Nearby
Utilities
- Central Air
- Back Up Electric Heat Pump System
- 200+ Amp Service
- Electric Water Heater
Additional Features
- Accessible Elevator Installed
- 20 Feet of Waterfront
Listing and Financial Details
- Tax Lot 009.C.0033
- Assessor Parcel Number 06-143.00-009.C.0033
Community Details
Overview
- $2,373 Capital Contribution Fee
- Association fees include common area maintenance, exterior building maintenance, insurance, lawn maintenance, pool(s), recreation facility, security gate, snow removal, trash, water, sewer
- Mid-Rise Condominium
- Ips Condos
- The Pointe Subdivision
- Property Manager
Amenities
- Concierge
- Common Area
- Game Room
Recreation
- Fitness Center
- Community Pool
Pet Policy
- Limit on the number of pets
- Pet Size Limit
- Breed Restrictions
Security
- 24-Hour Security
- Gated Community
- Fire and Smoke Detector
- Fire Sprinkler System
Similar Home in Wilmington, DE
Home Values in the Area
Average Home Value in this Area
Property History
| Date | Event | Price | Change | Sq Ft Price |
|---|---|---|---|---|
| 07/18/2024 07/18/24 | Sold | $800,000 | -3.0% | $287 / Sq Ft |
| 06/08/2024 06/08/24 | Pending | -- | -- | -- |
| 05/09/2024 05/09/24 | Price Changed | $824,900 | -2.9% | $296 / Sq Ft |
| 03/01/2024 03/01/24 | For Sale | $849,900 | +17.2% | $305 / Sq Ft |
| 05/30/2014 05/30/14 | Sold | $725,000 | 0.0% | $260 / Sq Ft |
| 04/30/2014 04/30/14 | Pending | -- | -- | -- |
| 03/15/2014 03/15/14 | For Sale | $725,000 | -- | $260 / Sq Ft |
Tax History Compared to Growth
Agents Affiliated with this Home
-
Nancyann Greenberg

Seller's Agent in 2024
Nancyann Greenberg
Compass
(302) 540-4225
3 in this area
59 Total Sales
-
Stephen Mottola

Seller Co-Listing Agent in 2024
Stephen Mottola
Compass
(302) 437-6600
25 in this area
709 Total Sales
-
MARGHERITA STITZ

Buyer's Agent in 2024
MARGHERITA STITZ
Long & Foster
(302) 983-4871
2 in this area
31 Total Sales
-
John Sloniewski

Seller Co-Listing Agent in 2014
John Sloniewski
Compass
1 in this area
129 Total Sales
-
Gerrie Pacini

Buyer's Agent in 2014
Gerrie Pacini
Compass
(302) 753-0034
6 Total Sales
About The Pointe at Brandywine Park
Map
Source: Bright MLS
MLS Number: DENC2055662
- 1706 N Park Dr Unit 5
- 2300 Riddle Ave Unit 4
- 2300 Riddle Ave Unit A407
- 1903 Lovering Ave
- 2003 Kentmere Pkwy
- 1710 N Rodney St
- 1912 Shallcross Ave
- 2203 N Grant Ave
- 1712 Gilpin Ave
- 1718 N Scott St
- 2100 N Grant Ave
- 1301 Shallcross Ave Unit E
- 1515 N Franklin St
- 1217 Shallcross Ave
- 2006 N Bancroft Pkwy
- 2000 N Bancroft Pkwy
- 122 Alapocas Dr
- 1100 Lovering Ave Unit 406
- 1305 N Broom St Unit 210
- 1305 N Broom St Unit 105
