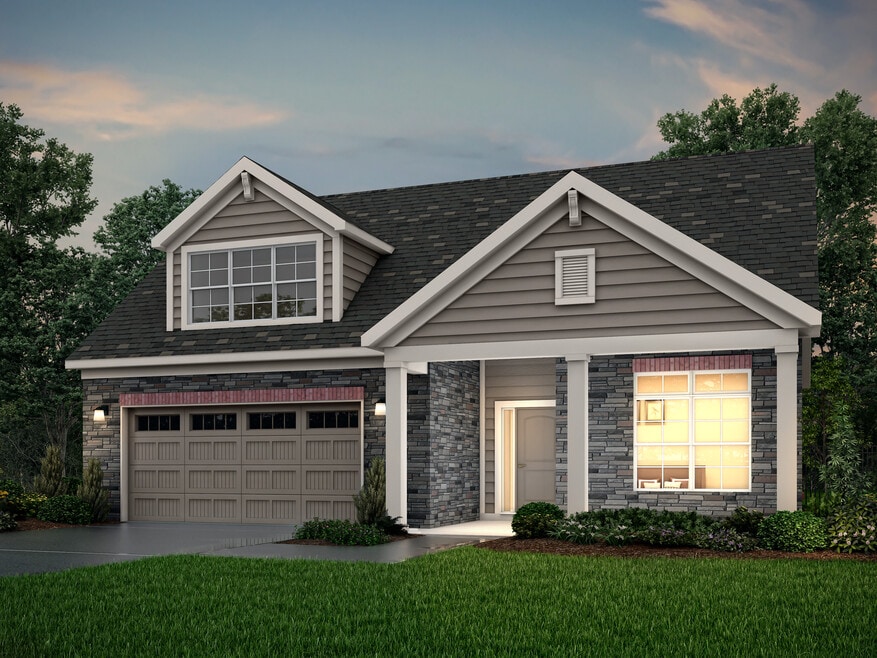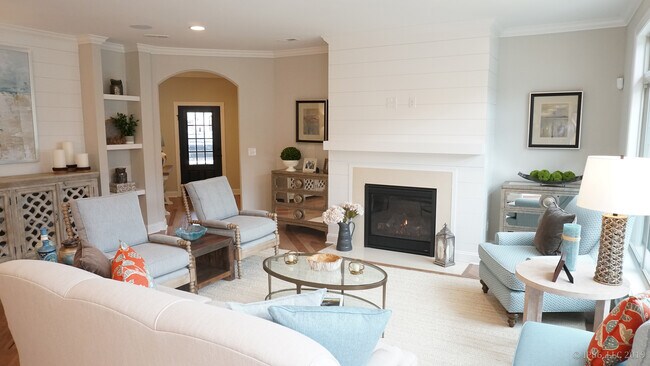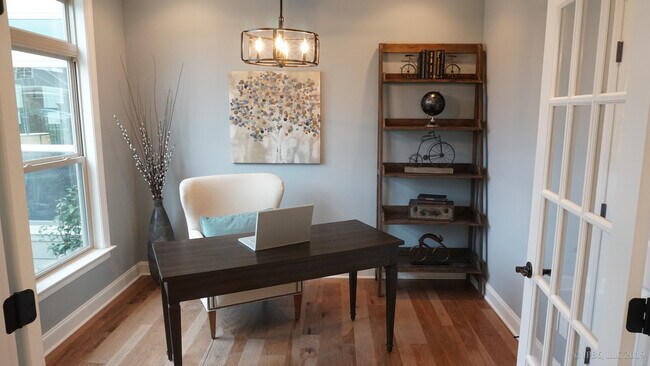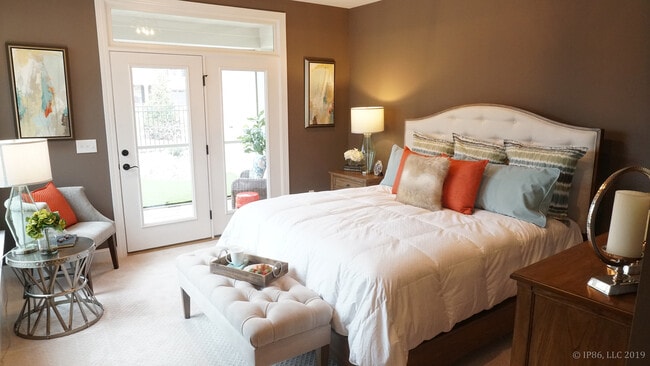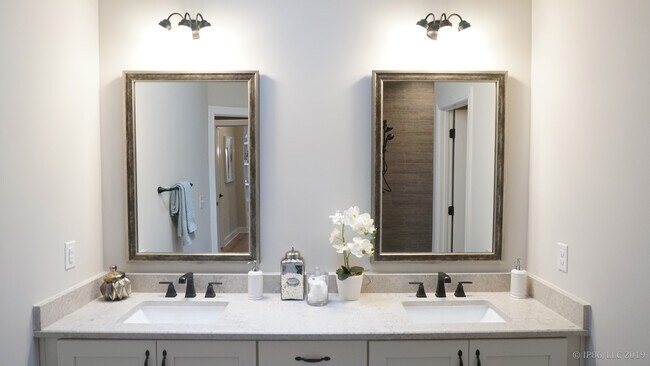
Waukee, IA 50263
Estimated payment starting at $3,400/month
Highlights
- Fitness Center
- Active Adult
- Primary Bedroom Suite
- New Construction
- Gourmet Kitchen
- Clubhouse
About This Floor Plan
A sophisticated take on the beloved Promenade floor plan, the Promenade III is warm and inviting from the moment guests arrive at the spacious front entry porch. Inside, there’s ample space for oversized sofas, a dining room hutch or a large table perfect for festive gatherings. An optional bonus suite offers a comfortable place for family and friends to stay, while a secluded den provides a quiet retreat for work or relaxation. At the heart of the home is a gourmet kitchen with a central island, ideal for everything from casual breakfasts to celebratory feasts. The owner’s suite can be customized with an optional sitting room or screened porch, adding even more space to unwind. If home is your place to recharge and reconnect, the Promenade III is where your next chapter begins.
Sales Office
| Monday |
10:00 AM - 5:00 PM
|
| Tuesday |
12:00 PM - 5:00 PM
|
| Wednesday - Friday |
10:00 AM - 5:00 PM
|
| Saturday - Sunday |
12:00 PM - 5:00 PM
|
Home Details
Home Type
- Single Family
Lot Details
- Lawn
HOA Fees
- $310 Monthly HOA Fees
Parking
- 2 Car Attached Garage
- Front Facing Garage
Taxes
- No Special Tax
Home Design
- New Construction
Interior Spaces
- 1-Story Property
- Living Room
- Open Floorplan
- Dining Area
- Den
Kitchen
- Gourmet Kitchen
- Kitchen Island
Bedrooms and Bathrooms
- 2 Bedrooms
- Primary Bedroom Suite
- Walk-In Closet
- 2 Full Bathrooms
- Primary bathroom on main floor
- Double Vanity
Outdoor Features
- Courtyard
- Storm Cellar or Shelter
Community Details
Overview
- Active Adult
- Association fees include lawn maintenance, ground maintenance, snow removal
- Pond in Community
Amenities
- Clubhouse
Recreation
- Fitness Center
- Community Pool
- Trails
Map
Other Plans in The Courtyards at Parkside
About the Builder
- The Courtyards at Windsor
- 9012 Timberwood Dr
- 9013 Timberwood Dr
- 9008 Timberwood Dr
- 9005 Timberwood Dr
- 9004 Timberwood Dr
- 9017 Timberwood Dr
- 9021 Timberwood Dr
- 7746 Long Meadow Ct
- 7710 Long Meadow Ct
- 8066 Long Meadow Ct
- 8057 Long Meadow Ct
- 3 NW 88th St
- 1 NW 88th St
- 2 NW 88th St
- 15 Hillsdale Dr
- 51 88th St
- 41 90th St
- 14 Hillsdale Dr
- 9 Hillsdale Dr
