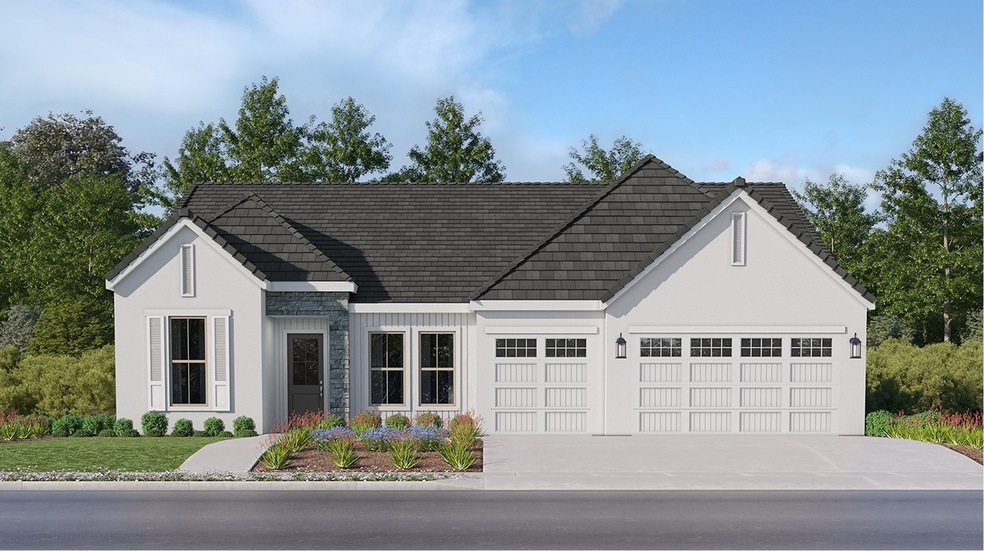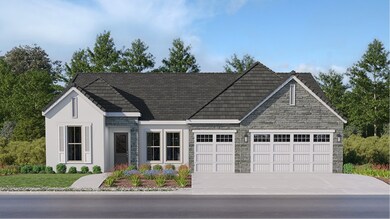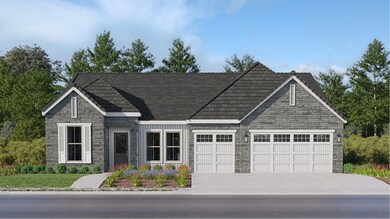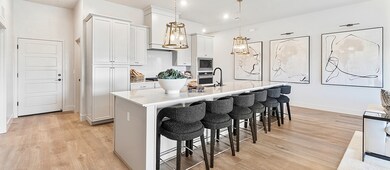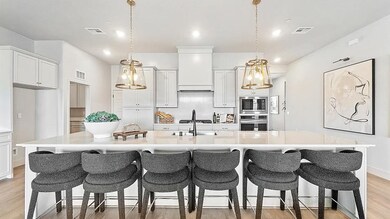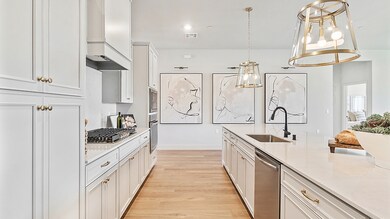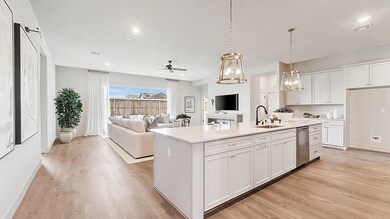
The 2961 Clovis, CA 93619
Estimated payment $5,144/month
Total Views
579
4
Beds
3
Baths
2,961
Sq Ft
$264
Price per Sq Ft
Highlights
- New Construction
- Community Playground
- Greenbelt
- Riverview Elementary School Rated A
- Park
- Trails
About This Home
This new four-bedroom home boasts a low-maintenance design contained to a single level. An inviting open-concept floorplan features convenient access to a covered patio for seamless entertaining and leisure. Off the foyer are a bedroom and formal dining room, and two additional secondary bedrooms are tucked away to the side of the home near a flexible game room. The luxurious owner’s suite completes the home, complete with a spa-inspired bathroom and walk-in closet.
Home Details
Home Type
- Single Family
Parking
- 3 Car Garage
Home Design
- New Construction
- Ready To Build Floorplan
- The 2961 Plan
Interior Spaces
- 2,961 Sq Ft Home
- 1-Story Property
Bedrooms and Bathrooms
- 4 Bedrooms
- 3 Full Bathrooms
Community Details
Overview
- Actively Selling
- Built by Lennar
- The Ranch At Heritage Grove The Grand Series Subdivision
- Greenbelt
Recreation
- Community Playground
- Park
- Trails
Sales Office
- Clovis Ave. & Shepherd Ave.
- Clovis, CA 93619
- 559-554-1147
- Builder Spec Website
Office Hours
- Mon-Sun: 8:00-7:00
Map
Create a Home Valuation Report for This Property
The Home Valuation Report is an in-depth analysis detailing your home's value as well as a comparison with similar homes in the area
Similar Homes in Clovis, CA
Home Values in the Area
Average Home Value in this Area
Property History
| Date | Event | Price | Change | Sq Ft Price |
|---|---|---|---|---|
| 06/18/2025 06/18/25 | Price Changed | $782,790 | +1.5% | $264 / Sq Ft |
| 03/26/2025 03/26/25 | Price Changed | $771,290 | +0.7% | $260 / Sq Ft |
| 02/25/2025 02/25/25 | For Sale | $766,290 | -- | $259 / Sq Ft |
Nearby Homes
- 1351 Vintage Ave
- 1326 Farmhouse Ave
- 2328 N Osmun Ave
- 2340 N Osmun Ave
- 893 Plum Tree Ave
- 0 Clovis Ave & Shepherd Ave
- 1346 Farmhouse Ave
- 0 Clovis Ave & Shepherd Ave
- 2332 N Osmun Ave
- 1362 Vintage Ave
- 909 Plum Tree Ave
- 1336 Farmhouse Ave
- 2336 N Osmun Ave
- 1376 Farmhouse Ave
- 2013 N Duke Ave
- 0 Clovis Ave & Shepherd Ave
- 1371 Vintage Ave
- 0 Clovis Ave & Shepherd Ave
- 0 Clovis Ave & Shepherd Ave
- 2023 N Duke Ave
