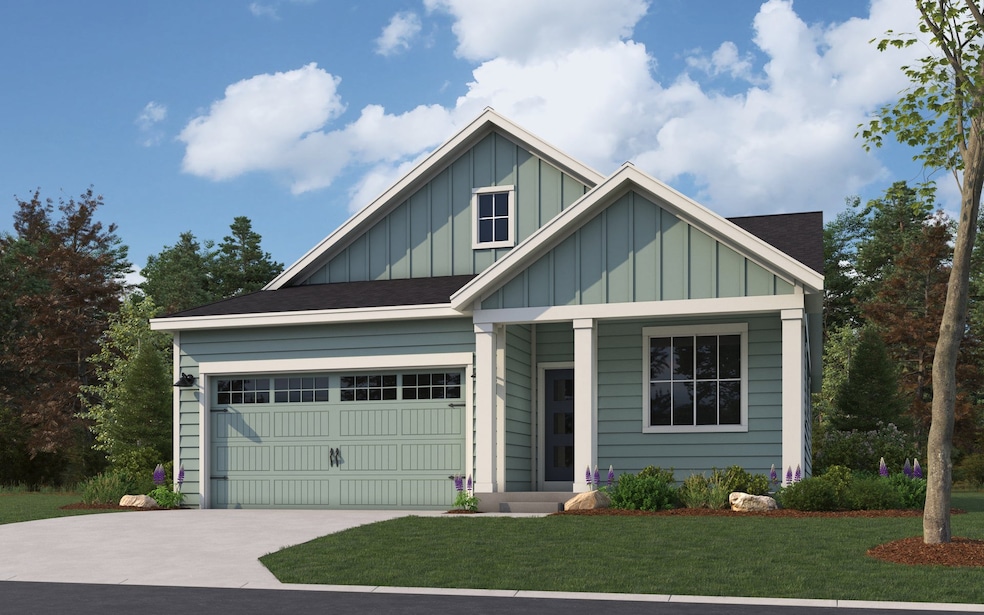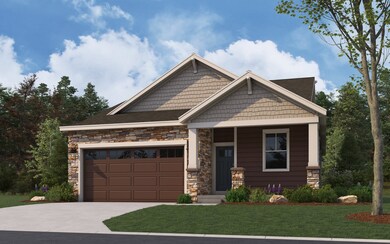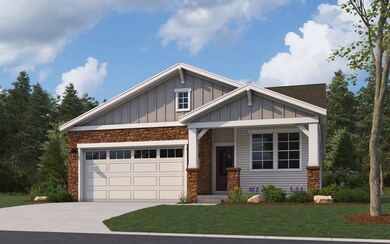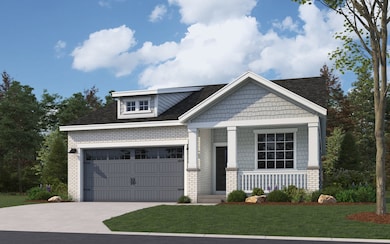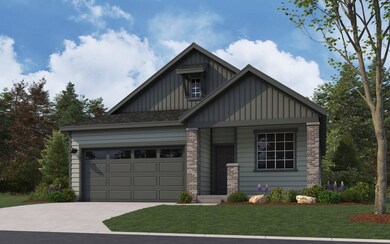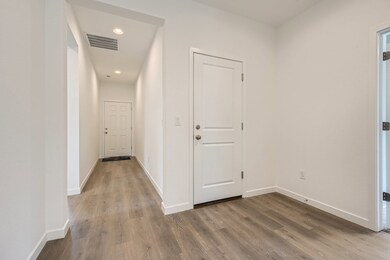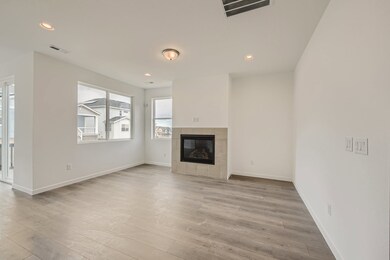
$600,000
- 4 Beds
- 3 Baths
- 1,859 Sq Ft
- 12753 Buckhorn Creek St
- Parker, CO
Welcome to your next chapter in the beloved Stroh Ranch community! This lovingly cared-for 4-bedroom, 3-bathroom home is ready to become your new favorite place in Parker. Step through the front door into a bright living area featuring vaulted ceilings and an abundance of natural light. The updated kitchen boasts newer appliances, modern lighting, and a custom pantry. Slide open the doors from
Jon Schaefer Thrive Real Estate Group
