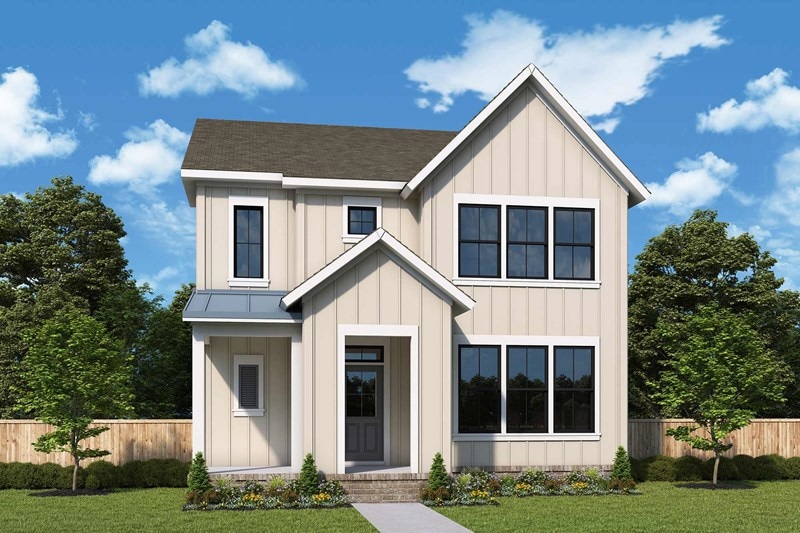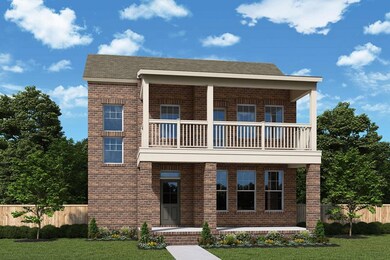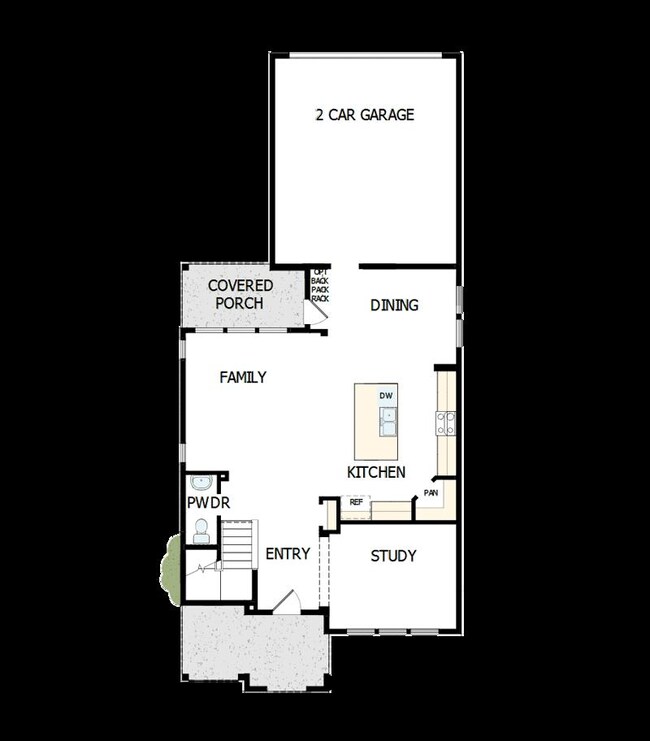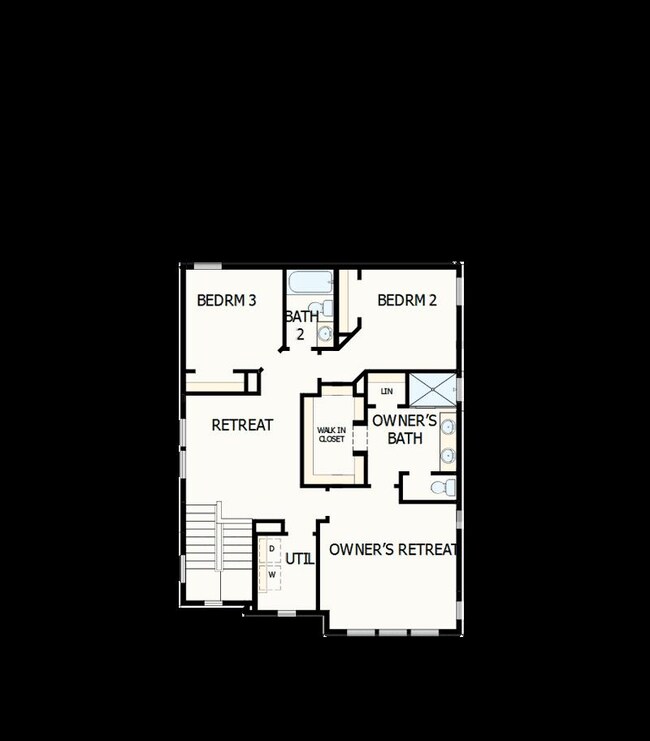
Chennault Charlotte, NC 28278
Dixie-Berryhill NeighborhoodEstimated payment $3,692/month
Highlights
- New Construction
- Pond in Community
- Community Playground
- Clubhouse
- Community Pool
- Park
About This Home
Elevate your lifestyle with the top-quality craftsmanship evident throughout The Chennault floor plan by David Weekley Homes in The River District. The front study overlooks front yard, creating an ideal spot for a home office or a social lounge for greeting guests. Expansive family and dining spaces, all shining with natural light from picture windows, creates a welcoming first impression from the moment you open the front door. A center island anchors the elegant kitchen to create a place equally suited to easy snacks and holiday feasts. Two junior bedrooms are positioned for optimal individual appeal on the upper level. A walk-in closet and en suite bath contribute to the everyday luxury of the Owner’s Retreat. With an upstairs retreat and covered back porch, this home offers added leisure space and lifestyle potential. Call the David Weekley Homes’ The River District Team to experience how our LifeDesign? makes this new home in Charlotte, NC, bigger than its square footage.
Home Details
Home Type
- Single Family
Parking
- 2 Car Garage
Home Design
- New Construction
- Ready To Build Floorplan
- Chennault Plan
Interior Spaces
- 2,109 Sq Ft Home
- 2-Story Property
Bedrooms and Bathrooms
- 3 Bedrooms
Community Details
Overview
- Built by David Weekley Homes
- The River District – Pioneer Collection Subdivision
- Pond in Community
- Greenbelt
Amenities
- Clubhouse
- Community Center
Recreation
- Community Playground
- Community Pool
- Park
- Trails
Sales Office
- 7250 Westrow Avenue
- Charlotte, NC 28278
- 980-987-5461
- Builder Spec Website
Map
Similar Homes in Charlotte, NC
Home Values in the Area
Average Home Value in this Area
Property History
| Date | Event | Price | Change | Sq Ft Price |
|---|---|---|---|---|
| 05/28/2025 05/28/25 | For Sale | $565,990 | -- | $268 / Sq Ft |
- 6124 Littleroot Way
- 7213 Westrow Ave
- 7250 Westrow Ave
- 7250 Westrow Ave
- 7250 Westrow Ave
- 7250 Westrow Ave
- 7208 Westrow Ave
- 7208 Westrow Ave Unit 34 End
- 7204 Westrow Ave Unit 35
- 7130 Westrow Ave Unit 37 End
- 7122 Westrow Ave Unit 39
- 7118 Westrow Ave Unit 40 End
- 3236 Drift St
- 3236 Drift St Unit 58 End
- 3232 Drift St Unit 57
- 3233 Drift St
- 3233 Drift St Unit 65
- 3225 Drift St
- 3225 Drift St Unit 63 End
- 3127 Middle St Unit 95
- 5620 Selkirkshire Rd
- 5620 Selkirkshire Rd
- 5500 Shopton Rd
- 7015 Skye Bridge Way
- 9623 Glenburn Ln
- 5620 Keltonwood Rd
- 5508 Trieg Dr
- 9245 Glenburn Ln
- 8620 Steele Creek Rd Unit Laurel
- 8620 Steele Creek Rd Unit Dogwood
- 8620 Steele Creek Rd Unit Maple
- 9808 Emerald Point Dr Unit 4
- 9816 Emerald Point Dr Unit 5
- 9801 Emerald Point Dr Unit 12
- 9550 Gannon Dr
- 10219 Trailmoor Rd
- 7047 Lash Ln Unit ID1241748P
- 5020 Limelight Ln
- 6025 Principal Place Unit ID1241757P
- 10223 Kelso Ct




