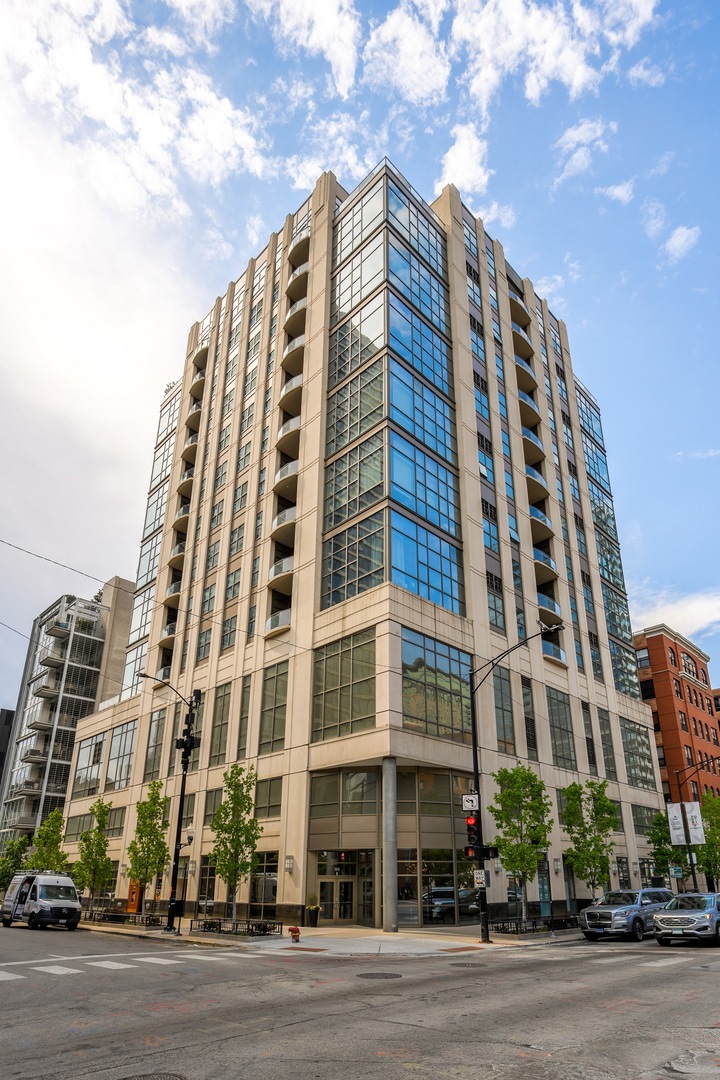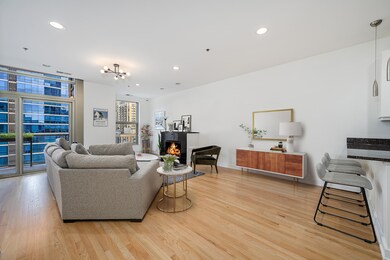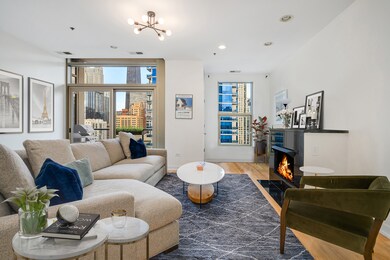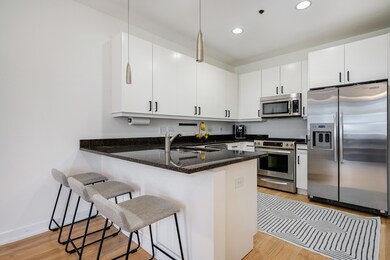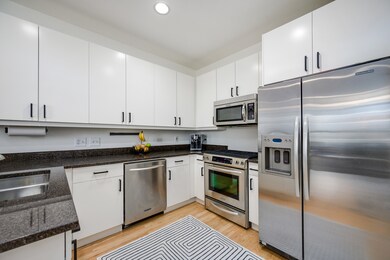
The Superior at LaSalle 150 W Superior St Unit 1403 Chicago, IL 60654
River North NeighborhoodEstimated Value: $403,000 - $452,000
Highlights
- Doorman
- 3-minute walk to Chicago Avenue Station (Brown, Purple Lines)
- Wood Flooring
- Open Floorplan
- Lock-and-Leave Community
- 5-minute walk to Chestnut Park
About This Home
As of July 2023BALCONY! LOCATION! OPEN LAYOUT! One of the best values in River North, this spacious two-bed, one-bath residence seamlessly blends contemporary design with an inviting ambiance. Enjoy sizable floor-to-ceiling windows leading out to a private balcony with east city views. A sleek kitchen features stainless steel appliances and white cabinets complimented by black hardware. Benefit from a functional layout perfect for both entertaining and relaxing at home. Eat at the breakfast bar or add a table and create a dedicated dining space. Cozy up by the gas fireplace when it gets chilly. Gorgeous oak hardwood floors refinished in 2022 and extended to the second bedroom which can easily be a guest room, home office, and/or workout room. The primary bedroom features new carpet and a walk-in closet. Bonus storage space included and deeded parking is available for an additional $35,000. Centrally located, steps away from, entertainment, shopping, dining, grocery, parks, and public transit. Don't miss this incredible opportunity - schedule a showing now!
Property Details
Home Type
- Condominium
Est. Annual Taxes
- $9,812
Year Built
- Built in 2006
Lot Details
- 0.28
HOA Fees
- $898 Monthly HOA Fees
Parking
- 1 Car Attached Garage
- Heated Garage
- Garage Door Opener
- Parking Included in Price
- Deeded Parking Sold Separately
Home Design
- Concrete Perimeter Foundation
Interior Spaces
- 1,140 Sq Ft Home
- Open Floorplan
- Gas Log Fireplace
- Living Room with Fireplace
- Dining Room
- Storage
Kitchen
- Gas Cooktop
- Microwave
- Dishwasher
- Stainless Steel Appliances
- Disposal
Flooring
- Wood
- Carpet
Bedrooms and Bathrooms
- 2 Bedrooms
- 2 Potential Bedrooms
- Walk-In Closet
- 1 Full Bathroom
- Whirlpool Bathtub
Laundry
- Laundry Room
- Dryer
- Washer
Schools
- Ogden Elementary
- Wells Community Academy Senior H High School
Utilities
- Forced Air Zoned Heating and Cooling System
- Heating System Uses Natural Gas
- Individual Controls for Heating
- Lake Michigan Water
Additional Features
- Additional Parcels
Community Details
Overview
- Association fees include water, parking, insurance, security, doorman, tv/cable, exterior maintenance, lawn care, scavenger, snow removal, internet
- 54 Units
- Rhonda Ploeckelman Association, Phone Number (312) 335-1950
- Property managed by FSResidential
- Lock-and-Leave Community
- 15-Story Property
Amenities
- Doorman
- Lobby
- Package Room
- Community Storage Space
- Elevator
Recreation
- Bike Trail
Pet Policy
- Pets up to 99 lbs
- Limit on the number of pets
- Pet Deposit Required
- Dogs and Cats Allowed
Security
- Resident Manager or Management On Site
Ownership History
Purchase Details
Home Financials for this Owner
Home Financials are based on the most recent Mortgage that was taken out on this home.Purchase Details
Home Financials for this Owner
Home Financials are based on the most recent Mortgage that was taken out on this home.Purchase Details
Home Financials for this Owner
Home Financials are based on the most recent Mortgage that was taken out on this home.Purchase Details
Home Financials for this Owner
Home Financials are based on the most recent Mortgage that was taken out on this home.Similar Homes in Chicago, IL
Home Values in the Area
Average Home Value in this Area
Purchase History
| Date | Buyer | Sale Price | Title Company |
|---|---|---|---|
| Litz Julia | $410,000 | Chicago Title | |
| Garfinkel James | $320,000 | -- | |
| Garfinkel James | $320,000 | -- | |
| Blomberg Rickard | $392,500 | None Available |
Mortgage History
| Date | Status | Borrower | Loan Amount |
|---|---|---|---|
| Open | Litz Julia | $328,000 | |
| Previous Owner | Garfinkel James | $240,000 | |
| Previous Owner | Garfinkel James | $240,000 | |
| Previous Owner | Blomberg Rickard | $332,500 |
Property History
| Date | Event | Price | Change | Sq Ft Price |
|---|---|---|---|---|
| 07/26/2023 07/26/23 | Sold | $410,000 | +9.3% | $360 / Sq Ft |
| 06/11/2023 06/11/23 | Pending | -- | -- | -- |
| 06/06/2023 06/06/23 | For Sale | $375,000 | +17.2% | $329 / Sq Ft |
| 02/24/2022 02/24/22 | Sold | $320,000 | -3.0% | $281 / Sq Ft |
| 01/25/2022 01/25/22 | Pending | -- | -- | -- |
| 01/19/2022 01/19/22 | For Sale | $330,000 | -15.9% | $289 / Sq Ft |
| 03/15/2016 03/15/16 | Sold | $392,500 | -4.8% | $332 / Sq Ft |
| 02/02/2016 02/02/16 | Pending | -- | -- | -- |
| 01/02/2016 01/02/16 | For Sale | $412,250 | -- | $349 / Sq Ft |
Tax History Compared to Growth
Tax History
| Year | Tax Paid | Tax Assessment Tax Assessment Total Assessment is a certain percentage of the fair market value that is determined by local assessors to be the total taxable value of land and additions on the property. | Land | Improvement |
|---|---|---|---|---|
| 2024 | $9,029 | $43,694 | $3,600 | $40,094 |
| 2023 | $9,029 | $43,897 | $2,904 | $40,993 |
| 2022 | $9,029 | $43,897 | $2,904 | $40,993 |
| 2021 | $9,268 | $46,091 | $2,904 | $43,187 |
| 2020 | $9,331 | $41,886 | $2,239 | $39,647 |
| 2019 | $9,136 | $45,474 | $2,239 | $43,235 |
| 2018 | $8,983 | $45,474 | $2,239 | $43,235 |
| 2017 | $9,035 | $41,973 | $1,751 | $40,222 |
| 2016 | $8,407 | $41,973 | $1,751 | $40,222 |
| 2015 | $8,649 | $47,197 | $1,751 | $45,446 |
| 2014 | $4,600 | $24,791 | $1,493 | $23,298 |
| 2013 | $7,577 | $41,663 | $1,493 | $40,170 |
Agents Affiliated with this Home
-
An-An Ku

Seller's Agent in 2023
An-An Ku
Urban Living Properties, LLC
(630) 715-7392
19 in this area
106 Total Sales
-
Vikas Wadhwa

Seller Co-Listing Agent in 2023
Vikas Wadhwa
Urban Living Properties, LLC
(312) 878-6464
2 in this area
81 Total Sales
-
Veronica Jacobo

Buyer's Agent in 2023
Veronica Jacobo
Realty of America, LLC
(773) 908-9087
1 in this area
22 Total Sales
-
Oleg Komarnytskyy

Seller's Agent in 2022
Oleg Komarnytskyy
KOMAR
(847) 235-0305
3 in this area
309 Total Sales
-
Austin Frieder

Buyer's Agent in 2022
Austin Frieder
Compass
(216) 870-6498
7 in this area
51 Total Sales
-
Nicole Haisma

Seller's Agent in 2016
Nicole Haisma
Compass
(312) 890-3936
4 in this area
24 Total Sales
About The Superior at LaSalle
Map
Source: Midwest Real Estate Data (MRED)
MLS Number: 11800586
APN: 17-09-203-032-1047
- 110 W Superior St Unit 1703
- 110 W Superior St Unit 1503
- 110 W Superior St Unit 2301
- 110 W Superior St Unit 1604
- 152 W Huron St Unit 5
- 101 W Superior St Unit 501
- 101 W Superior St Unit 802
- 70 W Huron St Unit 1607
- 70 W Huron St Unit 708
- 70 W Huron St Unit 2609
- 70 W Huron St Unit 2103
- 70 W Huron St Unit 606
- 70 W Huron St Unit 1208
- 225 W Huron St Unit 402
- 225 W Huron St Unit 507
- 225 W Huron St Unit 520
- 225 W Huron St Unit 616
- 56 W Huron St Unit 11
- 60 W Erie St Unit 1501
- 849 N Franklin St Unit 920
- 150 W Superior St Unit P8
- 150 W Superior St Unit P50
- 150 W Superior St Unit PH1
- 150 W Superior St Unit 501
- 150 W Superior St Unit P62
- 150 W Superior St Unit PH4
- 150 W Superior St Unit PH3
- 150 W Superior St Unit PH2
- 150 W Superior St Unit 1002
- 150 W Superior St Unit 506
- 150 W Superior St Unit 1204
- 150 W Superior St Unit 1104
- 150 W Superior St Unit 701
- 150 W Superior St Unit P31
- 150 W Superior St Unit P30
- 150 W Superior St Unit 1405
- 150 W Superior St Unit P47
- 150 W Superior St Unit 502
- 150 W Superior St Unit P9
- 150 W Superior St Unit P73
