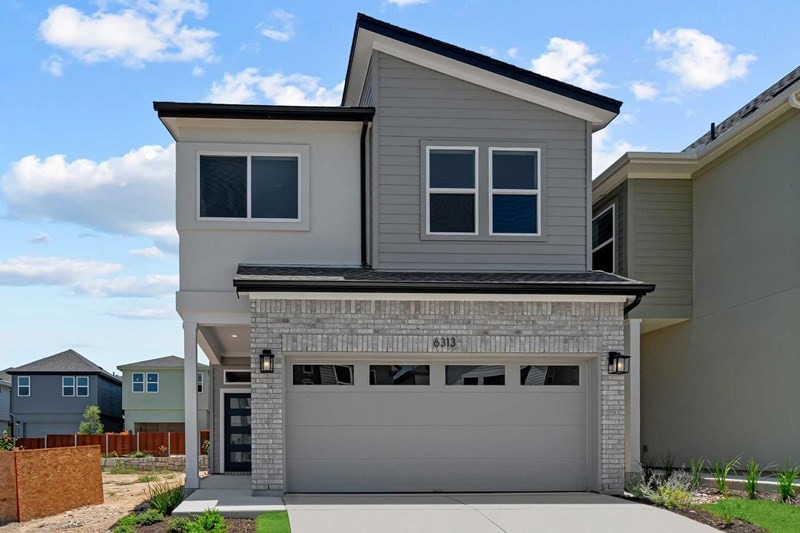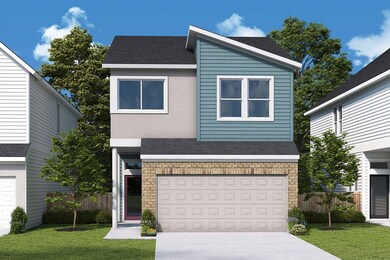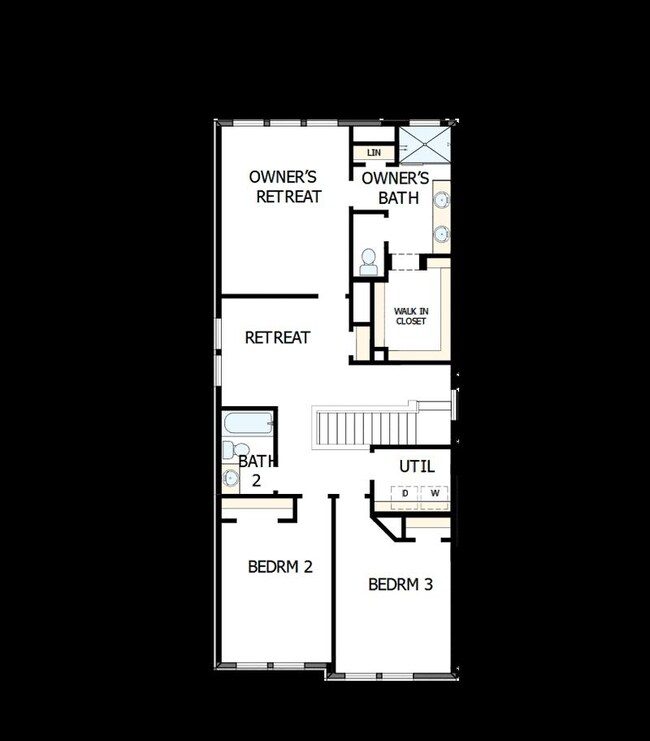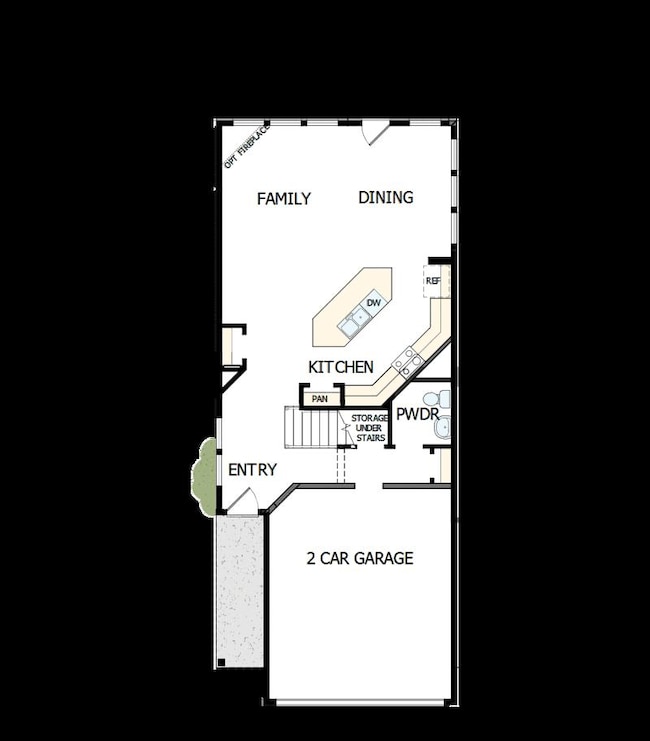
Robertson Austin, TX 78747
Bluff Springs NeighborhoodEstimated payment $2,987/month
Highlights
- New Construction
- Community Center
- Park
- Community Pool
- Community Playground
- Trails
About This Home
Welcome everyday luxury to your life in the beautiful Robertson floor plan by David Weekley Homes. Birthday cakes, impressive dinners, and shared memories preparing festive treats together all begin in the gourmet kitchen overlooking the glamorous family and dining space. Begin and end each day in the personal paradise of your Owner’s Retreat, which includes a serene Owner’s Bath and a sizable walk-in closet. A pair of junior bedrooms share a full bathroom on the second floor. Enjoy family game nights and pursue individual hobbies with the added living space of the upstairs retreat. Build your future with the peace of mind that Our Industry-leading Warranty brings to this new home plan for Goodnight Ranch in Austin, Texas.
Home Details
Home Type
- Single Family
Parking
- 2 Car Garage
Home Design
- New Construction
- Ready To Build Floorplan
- Robertson Plan
Interior Spaces
- 2,014 Sq Ft Home
- 2-Story Property
- Basement
Bedrooms and Bathrooms
- 3 Bedrooms
Community Details
Overview
- Built by David Weekley Homes
- The Twilight At Goodnight Ranch Subdivision
Amenities
- Community Center
Recreation
- Community Playground
- Community Pool
- Park
- Trails
Sales Office
- 6301 Cowman Way
- Austin, TX 78747
- 512-614-7730
- Builder Spec Website
Map
Similar Homes in the area
Home Values in the Area
Average Home Value in this Area
Property History
| Date | Event | Price | Change | Sq Ft Price |
|---|---|---|---|---|
| 03/30/2025 03/30/25 | Price Changed | $452,990 | -1.1% | $225 / Sq Ft |
| 03/26/2025 03/26/25 | For Sale | $457,990 | -- | $227 / Sq Ft |
- 5509 Forks Rd
- 5507 Forks Rd
- 6305 Lautner Ln
- 6301 Cowman Way
- 6301 Cowman Way
- 5706 Forks Rd
- 6301 Cowman Way
- 6301 Cowman Way
- 6301 Cowman Way
- 6301 Cowman Way
- 5502 Forks Rd
- 5500 Forks Rd
- 5702 Forks Rd
- 5501 Forks Rd
- 5505 Forks Rd
- 5603 Forks Rd
- 6302 Cowman Way
- 6308 Cowman Way
- 5706 Forks Rd
- 5809 Rotunda View




