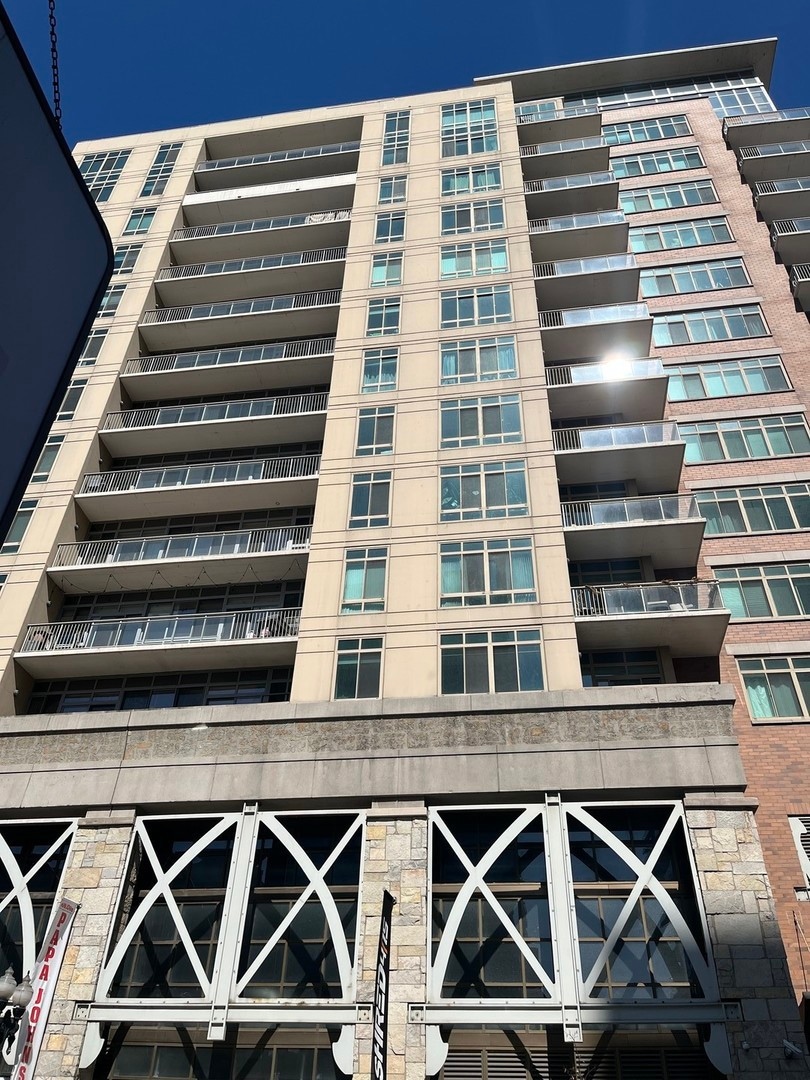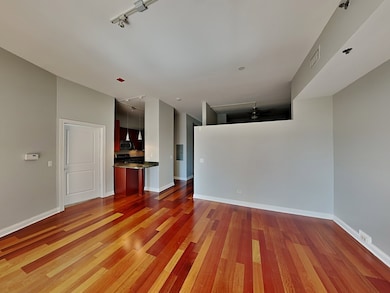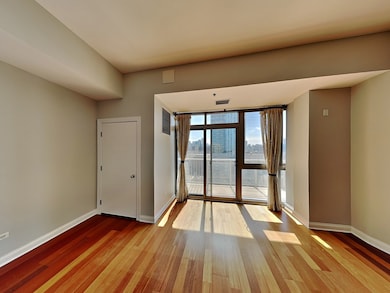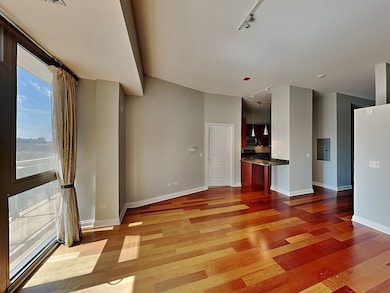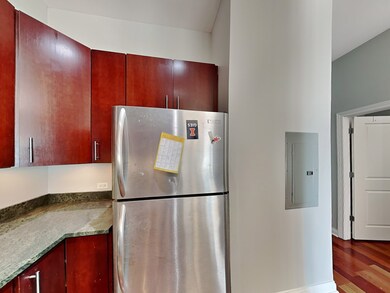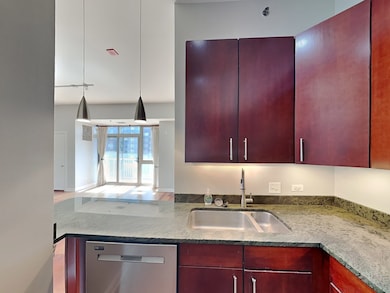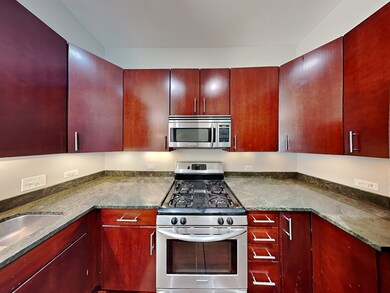The Venetian 230 W Division St Unit 1103 Chicago, IL 60610
Old Town NeighborhoodHighlights
- Living Room
- 4-minute walk to Clark/Division Station
- Central Air
- Lincoln Park High School Rated A
- Laundry Room
- 4-minute walk to Seward Park
About This Home
This stunning 2 bedroom, 2 bathroom condo offers unparalleled skyline views and luxurious living. Step inside to discover an open floor plan with soaring 10-foot ceilings, perfect for entertaining. The gourmet kitchen is a chef s delight, boasting cherry finished wood cabinetry, granite countertops, and stainless steel appliances. The master bedroom features plush carpeting and direct access to an expansive balcony, while the second bedroom offers elegant hardwood floors. Enjoy the convenience of in-unit laundry. This property has been virtually staged. The furniture is not included.
Property Details
Home Type
- Multi-Family
Est. Annual Taxes
- $7,292
Year Built
- Built in 2004
Parking
- 1 Parking Space
Home Design
- Property Attached
- Steel Siding
Interior Spaces
- 1,101 Sq Ft Home
- Family Room
- Living Room
- Dining Room
- Carpet
- Laundry Room
Bedrooms and Bathrooms
- 2 Bedrooms
- 2 Potential Bedrooms
- 2 Full Bathrooms
Utilities
- Central Air
- Heating System Uses Natural Gas
Listing and Financial Details
- Property Available on 4/23/25
- Rent includes heat, water
Community Details
Overview
- 88 Units
- 16-Story Property
Pet Policy
- Pets up to 25 lbs
- Pet Deposit Required
- Dogs and Cats Allowed
Map
About The Venetian
Source: Midwest Real Estate Data (MRED)
MLS Number: 12346205
APN: 17-04-220-098-1051
- 230 W Division St Unit 1208
- 230 W Division St Unit 606
- 1212 N Wells St Unit 402
- 1212 N Wells St Unit 1405
- 250 W Scott St Unit C
- 1212 N Lasalle Dr Unit 2109
- 1212 N Lasalle Dr Unit 802
- 1212 N Lasalle Dr Unit 481
- 1212 N Lasalle Dr Unit 2404
- 1218 N Orleans St
- 1255 N Orleans St Unit 1103
- 1212 N La Salle Dr Unit 2309
- 1212 N La Salle Dr Unit 347
- 1212 N La Salle Dr Unit 1409
- 1212 N La Salle Dr Unit 316
- 1212 N La Salle Dr Unit 344
- 1212 N La Salle Dr Unit 309
- 1212 N La Salle Dr Unit 313
- 1215 N Sedgwick St
- 1309 N Wells St Unit 1306
