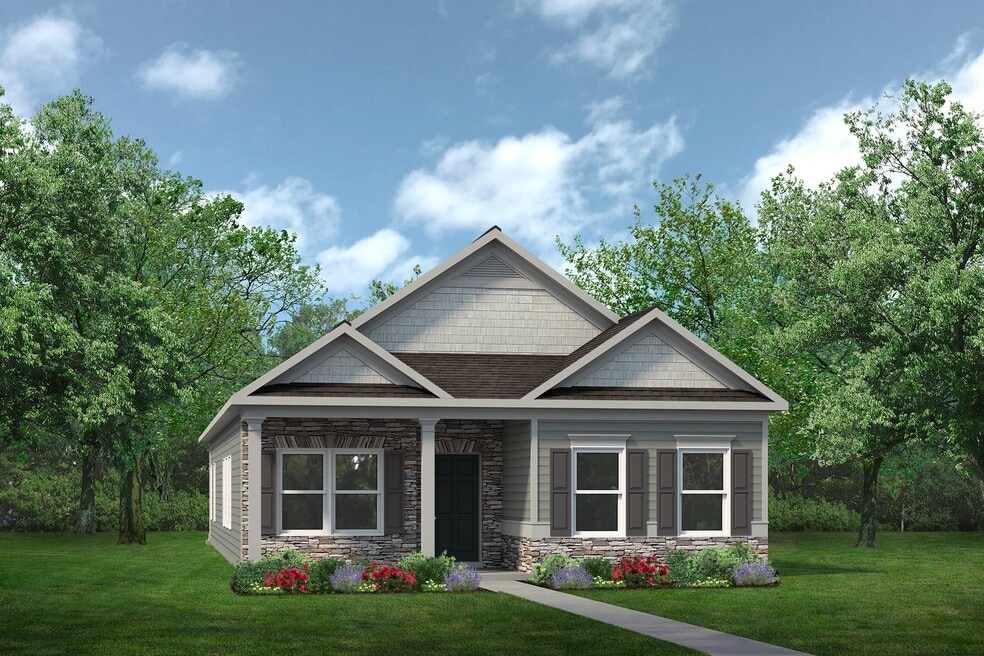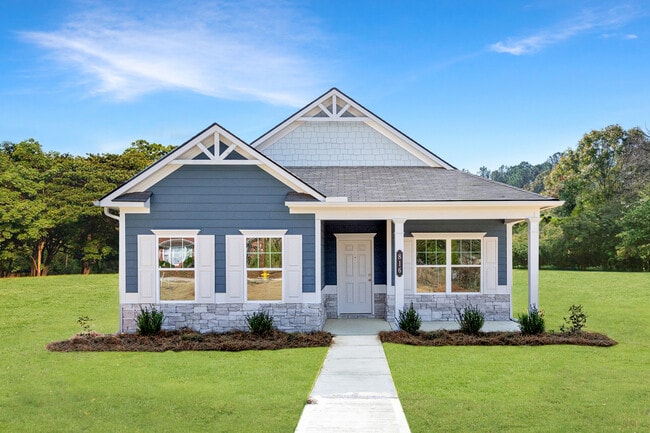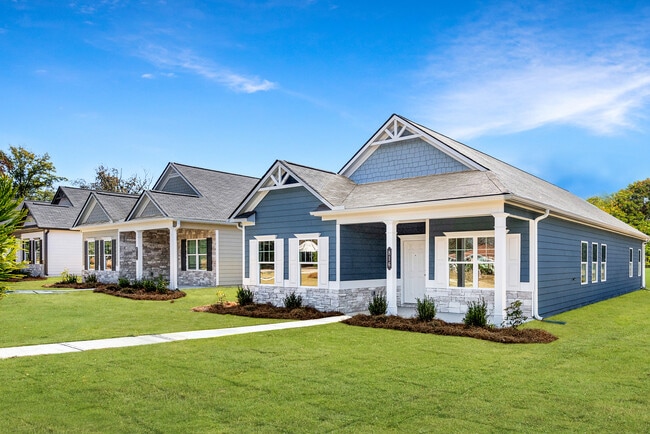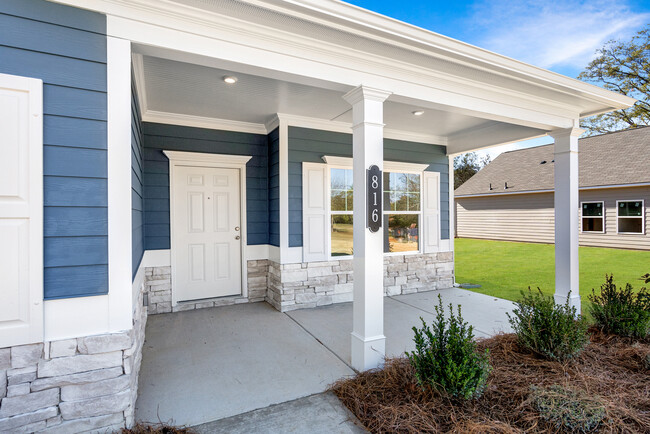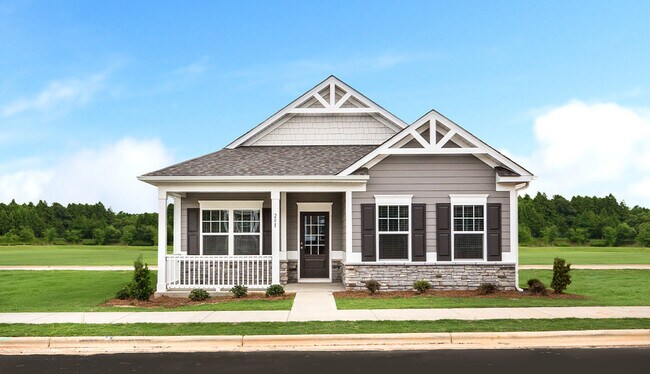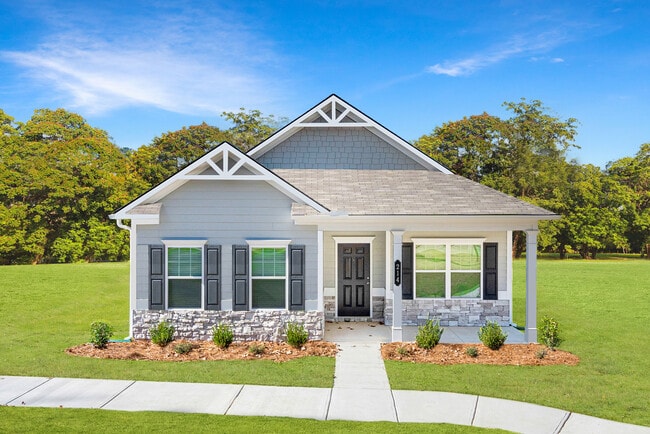
Estimated payment starting at $2,169/month
Total Views
124
3
Beds
2
Baths
1,535
Sq Ft
$225
Price per Sq Ft
Highlights
- New Construction
- Primary Bedroom Suite
- Covered Patio or Porch
- Apison Elementary School Rated A-
- Mud Room
- 2 Car Attached Garage
About This Floor Plan
Adorably efficient is a fitting description of the Westchester ranch home. A warm and welcoming covered front porch gives this home its excellent curb appeal. An open and flowing living, dining, and kitchen area are great for togetherness, yet each bedroom is privately located for personal space.
Sales Office
All tours are by appointment only. Please contact sales office to schedule.
Hours
Monday - Sunday
Office Address
4921 Orchard Dr
Apison, TN 37302
Driving Directions
Home Details
Home Type
- Single Family
Parking
- 2 Car Attached Garage
- Front Facing Garage
Home Design
- New Construction
Interior Spaces
- 1-Story Property
- Mud Room
- Formal Entry
- Family Room
- Dining Room
- Dishwasher
Flooring
- Carpet
- Vinyl
Bedrooms and Bathrooms
- 3 Bedrooms
- Primary Bedroom Suite
- Walk-In Closet
- Powder Room
- 2 Full Bathrooms
- Primary bathroom on main floor
- Private Water Closet
- Bathtub with Shower
Laundry
- Laundry Room
- Laundry on main level
- Washer and Dryer
Outdoor Features
- Covered Patio or Porch
Utilities
- Central Heating and Cooling System
- ENERGY STAR Qualified Water Heater
Community Details
Overview
- Property has a Home Owners Association
- Association fees include lawn maintenance
- Greenbelt
Recreation
- Dog Park
Map
Other Plans in Chestnut Creek Crossing
About the Builder
Based in Woodstock, GA, Smith Douglas Homes is the 5th largest homebuilder in the Atlanta market and one of the largest private homebuilders in the Southeast, closing 1,477 new homes in 2019. Recognized as one of the top 10 fastest growing private homebuilders, Smith Douglas Homes is currently ranked #39 on the Builder 100 List. Widely known for its operational efficiency, Smith Douglas delivers a high quality, value-oriented home along with unprecedented choice. The Company, founded in 2008, is focused on buyers looking to purchase a new home priced below the FHA loan limit in the metro areas of Atlanta, Raleigh, Charlotte, Huntsville, Nashville and Birmingham.
Nearby Homes
- Chestnut Creek Crossing
- 3155 Grassland Cir
- 3167 Grassland Cir
- 3179 Grassland Cir
- 3187 Grassland Cir
- 3297 Grassland Cir
- 3609 Prospect Church Rd
- 4973 Saginaw Ln
- Prairie Pass
- 10553 E Brainerd Rd
- 10745 Upland Dr
- Hawks Landing
- 10549 E Brainerd Rd
- 10640 Flicker Way
- 10634 Flicker Way
- 10630 Flicker Way
- 10545 E Brainerd Rd
- 3511 Hawks Creek Dr
- 10594 Flicker Way
- 3471 Hawks Creek Dr
