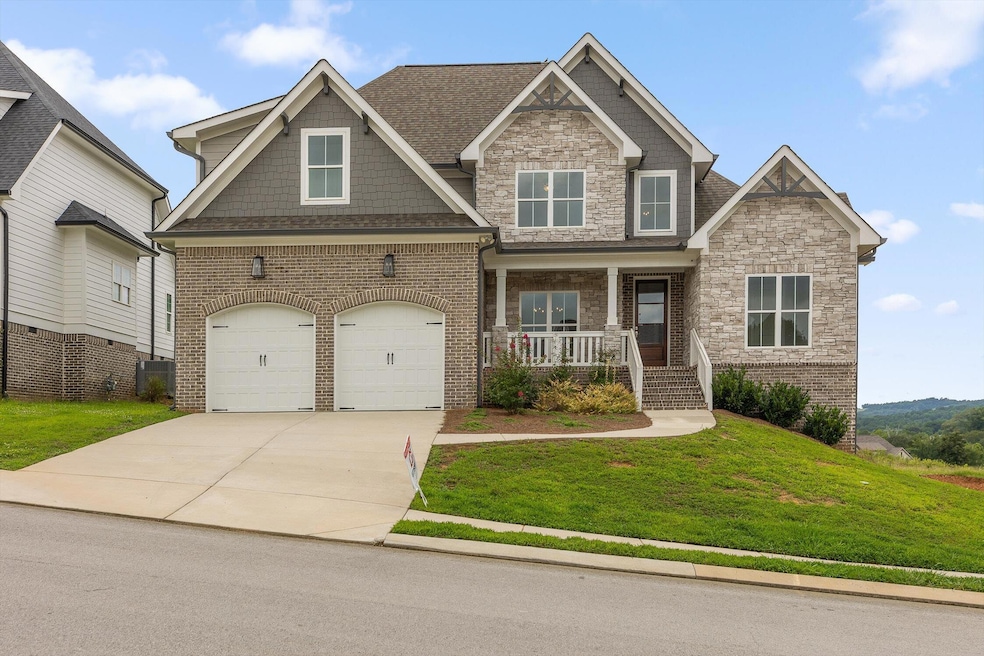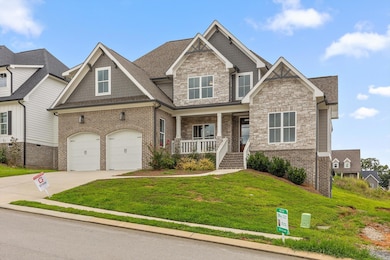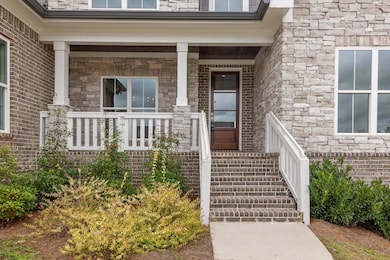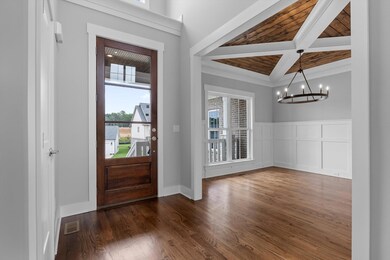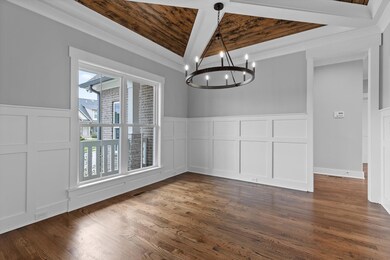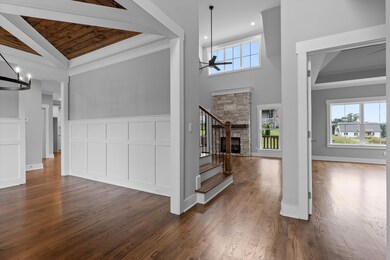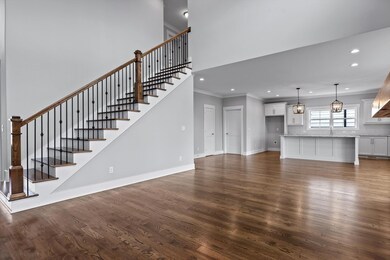10640 Flicker Way Apison, TN 37302
Estimated payment $3,807/month
Highlights
- New Construction
- Open Floorplan
- Deck
- Apison Elementary School Rated A-
- Clubhouse
- Contemporary Architecture
About This Home
BUILDER INCENTIVE— G.T. Issa is offering a $15,000 credit to be used towards an interest rate buy down and/or closing costs. Plus, if you work with the preferred lender, you can receive an additional credit of 1% of your loan value towards your closing costs plus a $500 appraisal credit. Welcome to this dreamy G.T. Issa Premier home in the peaceful yet convenient community of Apison! This stunning new construction offers the perfect blend of style, comfort, and functionality, set in a quiet neighborhood just minutes from East Brainerd schools, shops, and dining. Featuring a partial brick and stone exterior and poured concrete basement walls, this home is as solid as it is beautiful. Step inside to discover soaring vaulted ceilings and a spacious open floor plan designed for modern living. The living room boasts a striking gas stone fireplace, creating a warm and inviting atmosphere for cozy evenings. The gourmet kitchen is a chef's delight, complete with a gas range, built-in microwave, and plenty of prep space. Enjoy morning coffee or evening relaxation on the covered deck just off the dining area, ideal for entertaining year-round. The master suite, located on the main level, features vaulted ceilings, a generous walk-in closet, and a spa-like en suite. Also on the main level, you'll find a stylish powder room and a thoughtfully designed laundry room with custom cabinetry. Upstairs, three spacious guest bedrooms offer large closets and share two full baths, including a Jack and Jill setup, providing comfort and privacy for family or guests. Need more space? The unfinished walk-out basement with poured concrete walls offers endless possibilities for future expansion, whether you envision a home theater, gym, or additional living quarters. Don't miss your chance to own this quality-built home with premium finishes. Schedule your showing today!
Listing Agent
Keller Williams Realty - Chattanooga - Washington St License #323740 Listed on: 08/06/2025

Home Details
Home Type
- Single Family
Est. Annual Taxes
- $2,264
Year Built
- Built in 2024 | New Construction
Lot Details
- 7,841 Sq Ft Lot
- Level Lot
HOA Fees
- $54 Monthly HOA Fees
Parking
- 2 Car Attached Garage
- Garage Door Opener
- Driveway
Home Design
- Contemporary Architecture
- Brick Veneer
- Shingle Roof
- Cement Siding
- Concrete Perimeter Foundation
- HardiePlank Type
- Stone
Interior Spaces
- 2,850 Sq Ft Home
- 1.5-Story Property
- Open Floorplan
- Vaulted Ceiling
- Gas Log Fireplace
- Fire and Smoke Detector
- Laundry Room
- Unfinished Basement
Kitchen
- Eat-In Kitchen
- Gas Range
- Microwave
- Kitchen Island
- Granite Countertops
- Disposal
Flooring
- Wood
- Carpet
- Tile
Bedrooms and Bathrooms
- 4 Bedrooms
- Primary Bedroom on Main
- Walk-In Closet
Outdoor Features
- Deck
- Covered Patio or Porch
Schools
- Apison Elementary School
- East Hamilton Middle School
- East Hamilton High School
Utilities
- Multiple cooling system units
- Central Air
- Heating System Uses Natural Gas
- Underground Utilities
- Electric Water Heater
- Phone Available
- Cable TV Available
Listing and Financial Details
- Assessor Parcel Number 161o B 027
Community Details
Overview
- Hawks Landing Subdivision
Amenities
- Clubhouse
Recreation
- Community Pool
Map
Home Values in the Area
Average Home Value in this Area
Tax History
| Year | Tax Paid | Tax Assessment Tax Assessment Total Assessment is a certain percentage of the fair market value that is determined by local assessors to be the total taxable value of land and additions on the property. | Land | Improvement |
|---|---|---|---|---|
| 2024 | $2,255 | $100,800 | $0 | $0 |
| 2023 | $2,264 | $100,800 | $0 | $0 |
| 2022 | $336 | $15,000 | $0 | $0 |
| 2021 | $0 | $0 | $0 | $0 |
Property History
| Date | Event | Price | List to Sale | Price per Sq Ft |
|---|---|---|---|---|
| 08/27/2025 08/27/25 | For Sale | $675,000 | 0.0% | $237 / Sq Ft |
| 08/19/2025 08/19/25 | Off Market | $675,000 | -- | -- |
| 08/06/2025 08/06/25 | For Sale | $675,000 | -- | $237 / Sq Ft |
Source: River Counties Association of REALTORS®
MLS Number: 20253646
APN: 161O-B-027
- 10634 Flicker Way
- 10630 Flicker Way
- 10623 Flicker Way
- 10624 Brownspring Dr
- 10607 Flicker Way
- 10597 Brownspring Dr
- 10619 Kavya Ln
- 10613 Kavya Ln
- 10589 Brownspring Dr
- 10594 Flicker Way
- 10586 Brownspring Dr
- 3729 Hawks Creek Dr
- 3741 Hawks Creek Dr
- Salem Plan at Hawks Landing
- Penwell Plan at Hawks Landing
- Richland Plan at Hawks Landing
- Cali Plan at Hawks Landing
- Hanover Plan at Hawks Landing
- Belhaven Plan at Hawks Landing
- Mansfield Plan at Hawks Landing
- 3398 Prairie Range Ln
- 3625 Weathervane Loop
- 3569 Weathervane Loop
- 9791 Haven Port Ln
- 9714 Bowen Trail
- 1545 Buttonwood Loop
- 2500 Shenandoah Dr
- 9638 Dutton Ln
- 9356 Charbar Cir
- 5013 Eastview Terrace Unit B
- 10060 Central Dr Unit B
- 1313 Timbercrest Ln Unit 101
- 8211 Cicero Trail
- 9118 Almond Ridge Rd
- 2824 Bent Oak Rd
- 8128 Fallen Maple Dr
- 4348 Keith Rd
- 8787 Gemstone Cir
- 8626 Surry Cir
- 1808 Callio Way
