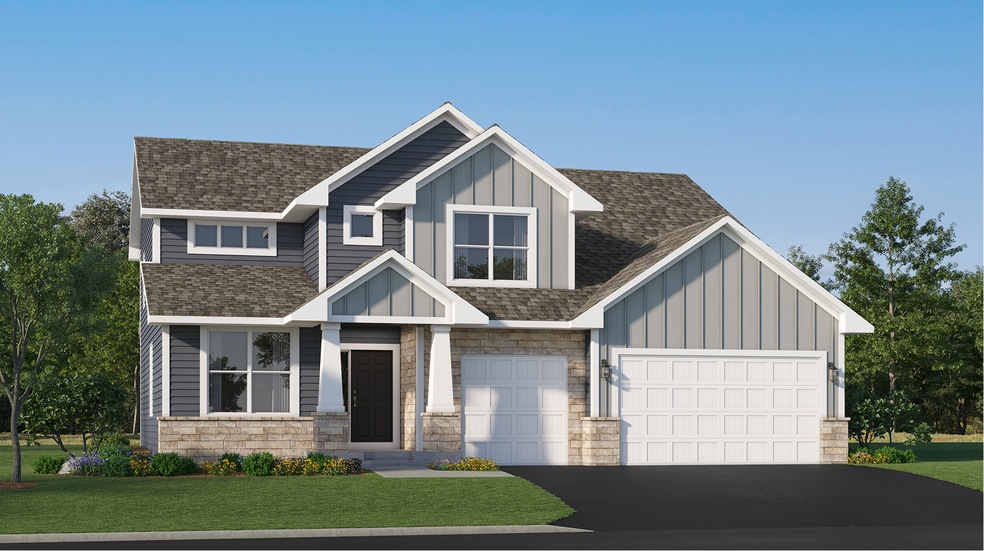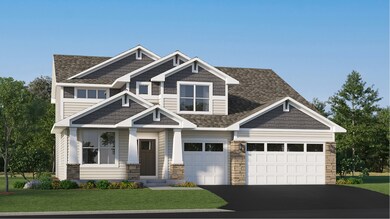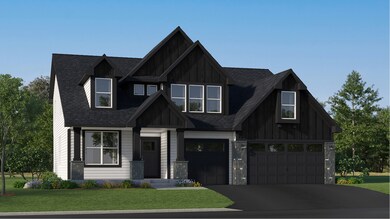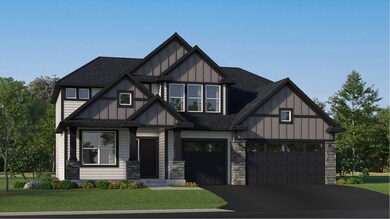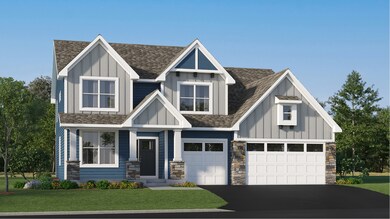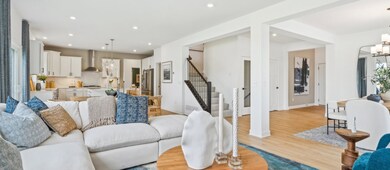
Itasca Carver, MN 55315
Estimated payment $4,041/month
Total Views
285
5
Beds
3
Baths
3,078
Sq Ft
$200
Price per Sq Ft
Highlights
- New Construction
- Soccer Field
- 4-minute walk to Ironwood Park
- Carver Elementary School Rated A-
About This Home
This new two-story home showcases a gracious design with abundant room to grow and entertain. The first floor offers a formal dining room that complements the spacious Great Room, nook and chef-ready kitchen. Flanking the layout is a private study and a bedroom ideal for overnight guests. Upstairs are the remaining secondary bedrooms, a loft and the luxurious owner’s suite. A desirable three-car garage completes the home.
Home Details
Home Type
- Single Family
Parking
- 3 Car Garage
Home Design
- New Construction
- Ready To Build Floorplan
- Itasca Plan
Interior Spaces
- 3,078 Sq Ft Home
- 2-Story Property
- Basement
Bedrooms and Bathrooms
- 5 Bedrooms
- 3 Full Bathrooms
Community Details
Overview
- Actively Selling
- Built by Lennar
- Timber Creek Discovery Collection Subdivision
Recreation
- Soccer Field
- Community Basketball Court
Sales Office
- 1902 Arbor Lane
- Carver, MN 55315
- Builder Spec Website
Office Hours
- Mon 11-6 | Tue 11-6 | Wed 11-6 | Thu BYAP-PT | Fri BYAP-PT | Sat 11-6 | Sun 11-6
Map
Create a Home Valuation Report for This Property
The Home Valuation Report is an in-depth analysis detailing your home's value as well as a comparison with similar homes in the area
Similar Homes in Carver, MN
Home Values in the Area
Average Home Value in this Area
Property History
| Date | Event | Price | Change | Sq Ft Price |
|---|---|---|---|---|
| 06/18/2025 06/18/25 | Price Changed | $614,990 | +0.5% | $200 / Sq Ft |
| 04/02/2025 04/02/25 | Price Changed | $611,990 | +0.2% | $199 / Sq Ft |
| 03/31/2025 03/31/25 | Price Changed | $610,990 | +0.8% | $199 / Sq Ft |
| 03/17/2025 03/17/25 | Price Changed | $605,990 | +0.2% | $197 / Sq Ft |
| 03/12/2025 03/12/25 | Price Changed | $604,990 | +0.2% | $197 / Sq Ft |
| 02/27/2025 02/27/25 | Price Changed | $603,990 | +0.2% | $196 / Sq Ft |
| 02/25/2025 02/25/25 | For Sale | $602,990 | -- | $196 / Sq Ft |
Nearby Homes
