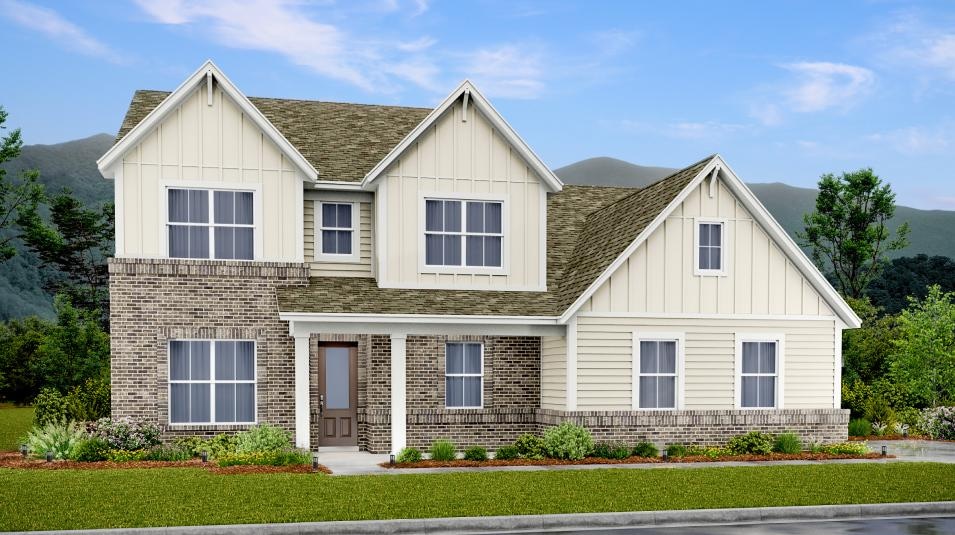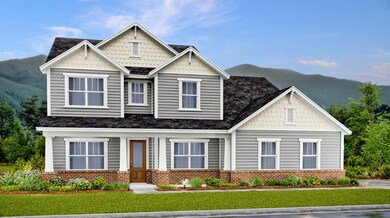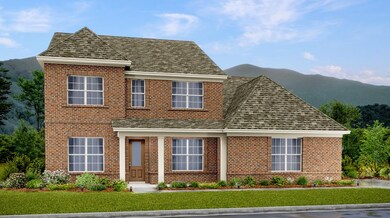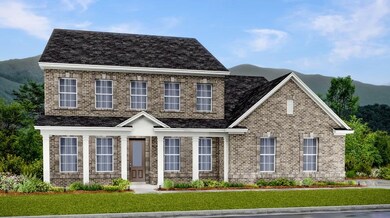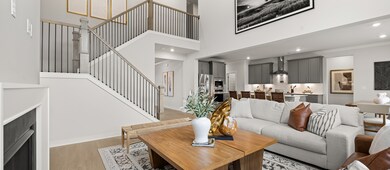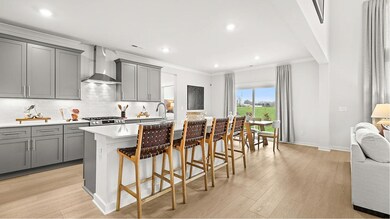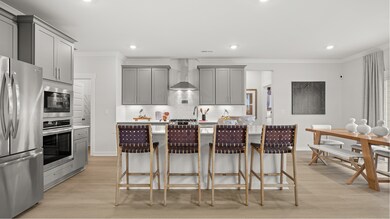
Alpine Spring Hill, TN 37174
Estimated payment $4,776/month
Total Views
2,476
5
Beds
4
Baths
3,547
Sq Ft
$205
Price per Sq Ft
About This Home
The first floor of this two-story home shares an open layout between the kitchen, nook and family room for easy entertaining and access to the patio for outdoor lounging. A more formal dining room is at the front of the home for dinner parties and a study to work from home. Two bedrooms are on the first floor, including a luxe owner's suite and a secondary bedroom, ideal for overnight guests. Upstairs are three secondary bedrooms, a versatile game room and a media room for added living space.
Home Details
Home Type
- Single Family
Home Design
- New Construction
- Ready To Build Floorplan
- Alpine Plan
Interior Spaces
- 3,547 Sq Ft Home
- 2-Story Property
Bedrooms and Bathrooms
- 5 Bedrooms
- 4 Full Bathrooms
Community Details
Overview
- Actively Selling
- Built by Lennar
- Trace Side Subdivision
Sales Office
- 5202 Will Brown Road
- Spring Hill, TN 37174
- Builder Spec Website
Map
Create a Home Valuation Report for This Property
The Home Valuation Report is an in-depth analysis detailing your home's value as well as a comparison with similar homes in the area
Similar Homes in Spring Hill, TN
Home Values in the Area
Average Home Value in this Area
Property History
| Date | Event | Price | Change | Sq Ft Price |
|---|---|---|---|---|
| 02/25/2025 02/25/25 | For Sale | $726,990 | -- | $205 / Sq Ft |
Nearby Homes
- 5202 Will Brown Rd
- 5202 Will Brown Rd
- 6101 Cedar Run Ln
- 6012 Woodstock Ln
- 6001 Woodstock Ln
- 6008 Woodstock Ln
- 5212 Will Brown Rd
- 6011 Woodstock Ln
- 6011 Woodstock Ln
- 6104 Cedar Run Ln
- 5240 Will Brown Rd
- 5155 Will Brown Rd
- 5077 Joe Peay Rd
- 5247 Flat Creek Rd
- 5174 Flat Creek Rd
- 0 Creek View Cir Unit RTC2688062
- 3480 U S 431
- 5317 Tobe Robertson Rd
- 0 Joe Peay Rd
- 2 Joe Peay Rd
