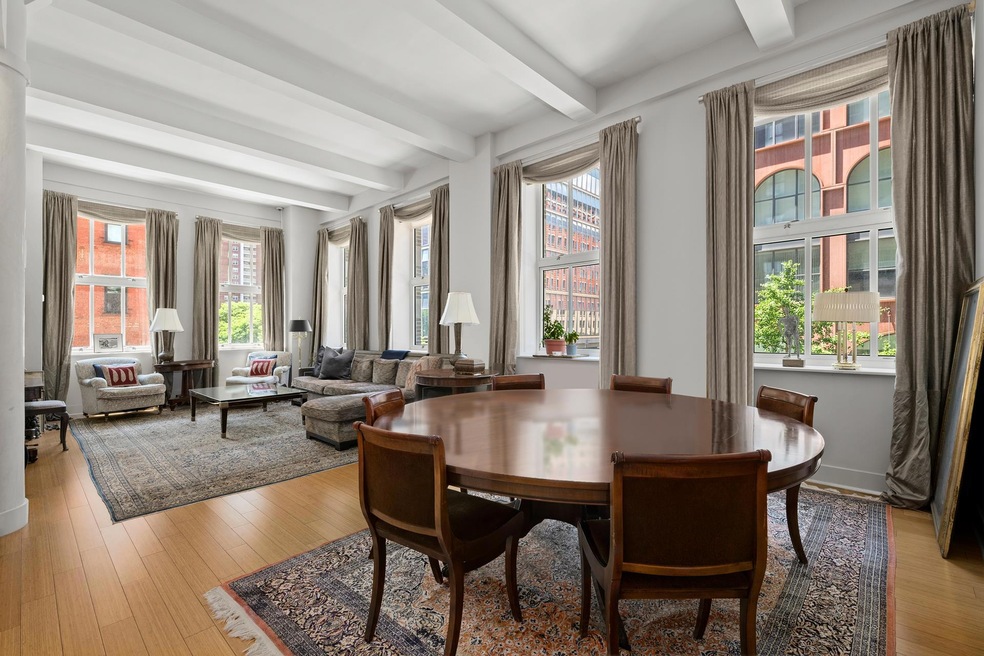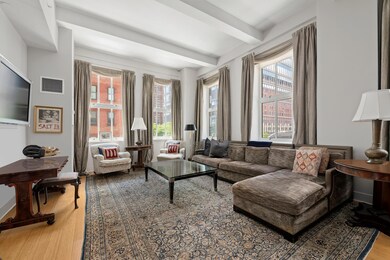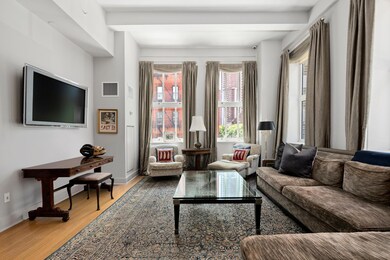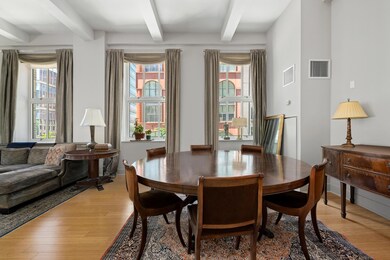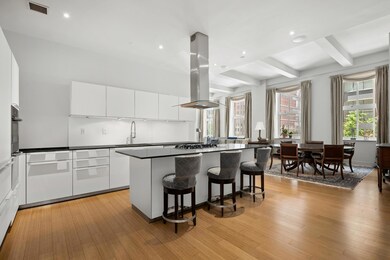
Tribeca Summit 415 Greenwich St Unit 2F New York, NY 10013
Tribeca NeighborhoodHighlights
- Rooftop Deck
- 5-minute walk to Canal Street (1,2 Line)
- Bike Room
- P.S. 234 Independence School Rated A
- Children's Playroom
- 4-minute walk to Albert Capsouto Park
About This Home
As of September 2024Brightness, opulence, and refined living surround you in this stunning 3 Bedroom, 3.5 Bathroom loft with 2,289 square feet at 415 Greenwich Street, one of Tribeca's premier full-service condominiums. This corner residence on the coveted 'F' line features a split bedroom layout, soaring 12-foot ceilings, and six casement windows in the living and dining room bathing the space with natural light.
Adjacent to the open and airy living and dining area is a gorgeous custom Bulthaup b3 kitchen with ample counter space and state-of-the-art Miele, Bosch, Viking and Sub-Zero appliances. Tucked away is a luxurious primary suite with two walk-in closets and a stunning 5-fixture Carrera marble en-suite bathroom which includes a double vanity, deep soaking tub and separate glass-enclosed shower with a rain shower head plus steam shower. The two additional bedrooms are perfectly proportioned and boast en-suite spa-like marble bathrooms.
Conceived by Victor A. Bark and completed in 1913 as a neo-Renaissance-style warehouse, the architecturally distinctive 8-story Tribeca Summit at 415 Greenwich blends industrial chic with modern luxury. Interiors by Thomas Bailey create the feel of an outdoor oasis with 2 inside courtyards open to the sky carved from the center of the building to maximize light and space. The white-glove elevator condo in the heart of the Tribeca Historic District features a 24-hour attended lobby, concierge, live-in super, attended garage, landscaped roof deck, fitness center, playroom, bike room and basement storage. The outstanding location between Laight and Hubert Streets is moments to Hudson River Park, also near Battery Park, fine dining, chic cafes, great bars, upscale shopping, and a host of subway lines (A/C/E, N/Q/R/W, J/Z & 6).
Please note the building has a 0.5% flip tax paid for by the buyer.
Property Details
Home Type
- Condominium
Est. Annual Taxes
- $35,893
Year Built
- Built in 1913
HOA Fees
- $2,785 Monthly HOA Fees
Parking
- Garage
Home Design
- 2,289 Sq Ft Home
Bedrooms and Bathrooms
- 3 Bedrooms
Laundry
- Laundry in unit
- Washer Hookup
Utilities
- Central Air
Additional Features
- Basement
Listing and Financial Details
- Legal Lot and Block 1114 / 00215
Community Details
Overview
- 62 Units
- High-Rise Condominium
- Tribeca Summit Condos
- Tribeca Subdivision
- 10-Story Property
Amenities
- Rooftop Deck
- Courtyard
- Children's Playroom
- Bike Room
Ownership History
Purchase Details
Home Financials for this Owner
Home Financials are based on the most recent Mortgage that was taken out on this home.Purchase Details
Home Financials for this Owner
Home Financials are based on the most recent Mortgage that was taken out on this home.Map
About Tribeca Summit
Similar Homes in the area
Home Values in the Area
Average Home Value in this Area
Purchase History
| Date | Type | Sale Price | Title Company |
|---|---|---|---|
| Deed | $4,775,000 | -- | |
| Deed | -- | -- | |
| Deed | -- | -- |
Mortgage History
| Date | Status | Loan Amount | Loan Type |
|---|---|---|---|
| Previous Owner | $10,000 | No Value Available | |
| Previous Owner | $2,360,000 | Purchase Money Mortgage |
Property History
| Date | Event | Price | Change | Sq Ft Price |
|---|---|---|---|---|
| 09/27/2024 09/27/24 | Sold | $4,775,000 | -0.4% | $2,086 / Sq Ft |
| 08/15/2024 08/15/24 | Pending | -- | -- | -- |
| 07/08/2024 07/08/24 | For Sale | $4,795,000 | 0.0% | $2,095 / Sq Ft |
| 03/14/2019 03/14/19 | Rented | -- | -- | -- |
| 02/12/2019 02/12/19 | Under Contract | -- | -- | -- |
| 07/13/2018 07/13/18 | For Rent | $18,000 | -- | -- |
Tax History
| Year | Tax Paid | Tax Assessment Tax Assessment Total Assessment is a certain percentage of the fair market value that is determined by local assessors to be the total taxable value of land and additions on the property. | Land | Improvement |
|---|---|---|---|---|
| 2024 | $35,893 | $287,100 | $40,042 | $247,058 |
| 2023 | $29,011 | $286,666 | $40,042 | $246,624 |
| 2022 | $28,712 | $284,453 | $40,042 | $244,411 |
| 2021 | $33,008 | $269,083 | $40,042 | $229,041 |
| 2020 | $28,110 | $298,035 | $40,042 | $257,993 |
| 2019 | $26,826 | $291,334 | $40,042 | $251,292 |
| 2018 | $30,355 | $281,159 | $40,043 | $241,116 |
| 2017 | $28,073 | $245,300 | $40,042 | $205,258 |
| 2016 | $27,009 | $250,057 | $40,042 | $210,015 |
| 2015 | $16,943 | $221,268 | $40,042 | $181,226 |
| 2014 | $16,943 | $195,521 | $40,042 | $155,479 |
Source: Real Estate Board of New York (REBNY)
MLS Number: RLS10984994
APN: 0215-1114
- 415 Greenwich St Unit PH-A
- 408 Greenwich St Unit 3
- 52 Laight St Unit 2
- 399 Washington St Unit PH
- 71 Laight St Unit 2F
- 71 Laight St Unit 3B
- 165 Hudson St Unit PHA
- 76 Laight St Unit 3
- 33 Vestry St Unit 6
- 145 Hudson St Unit 7B
- 169 Hudson St Unit 1-N
- 135 Hudson St Unit 6F
- 55 Vestry St Unit THA
- 443 Greenwich St Unit 5-G
- 416 Washington St Unit 2F
- 416 Washington St Unit 4H
- 250 West St Unit 6-H
- 250 West St Unit 11-G
- 250 West St Unit 9-A
- 250 West St Unit 3-F
