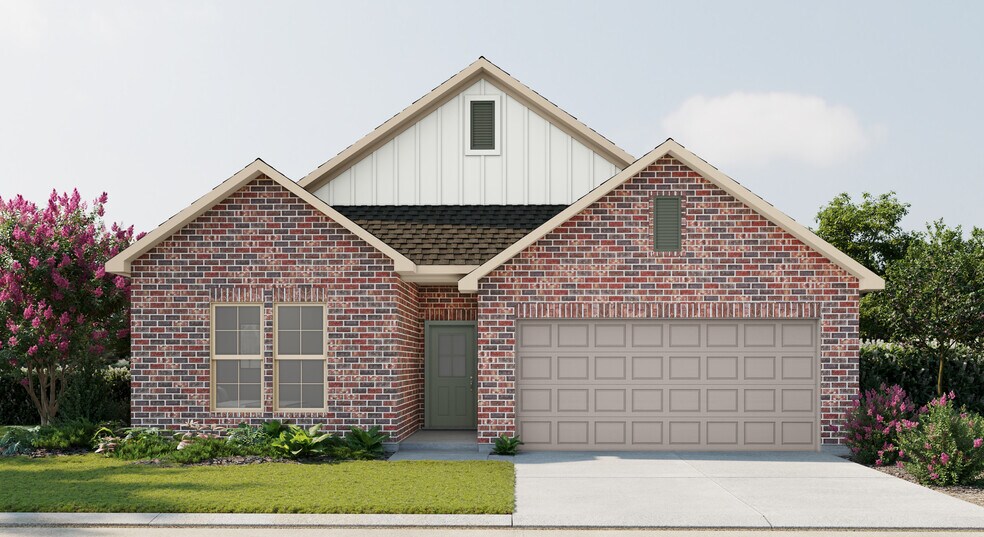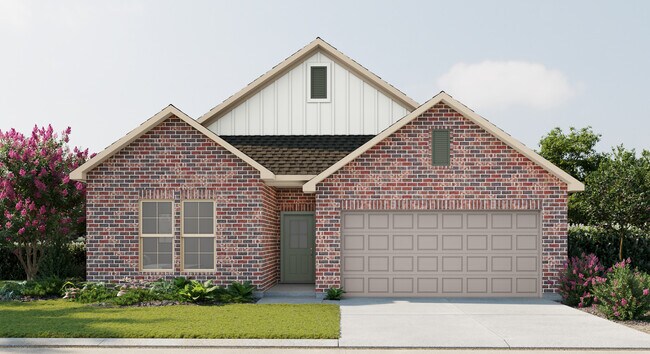
Estimated payment starting at $2,017/month
Highlights
- Beach
- Primary Bedroom Suite
- Wood Flooring
- New Construction
- Recreation Room
- Pond in Community
About This Floor Plan
Introducing the Trillium IV I floor plan by DSLD Homes, offering 1,858 square feet of living space and a total area of 2,523 square feet. This beautifully designed home brings together energy-efficient living and contemporary style, creating the perfect space for families seeking comfort and functionality.The open floor plan connects the kitchen, dining, and living areas seamlessly, offering an expansive and inviting atmosphere. The brick and siding exterior provides durability and curb appeal, while the covered rear porch offers a tranquil outdoor space to relax or entertain.The chef-inspired kitchen comes equipped with recessed canned lighting, a walk-in pantry, and generous counter space, making meal prep and organization a breeze. The boot bench in the utility room offers an added level of convenience, helping you maintain an organized, clutter-free home.The master suite is designed for relaxation, with a double master vanity, a garden master tub, a separate master shower, and a spacious walk-in master closet to provide ample storage and organization.This home also features three bedrooms, two bathrooms, and a two-car garage for parking and additional storage. Designed with energy-efficient features, the Trillium IV I helps reduce utility costs without sacrificing comfort.Whether you're hosting friends or enjoying quality time with family, the Trillium IV I floor plan offers a perfect blend of space, efficiency, and modern features.
Sales Office
| Monday |
10:00 AM - 6:00 PM
|
| Tuesday |
10:00 AM - 6:00 PM
|
| Wednesday |
10:00 AM - 6:00 PM
|
| Thursday |
10:00 AM - 6:00 PM
|
| Friday |
10:00 AM - 6:00 PM
|
| Saturday |
10:00 AM - 6:00 PM
|
| Sunday |
1:00 PM - 6:00 PM
|
Home Details
Home Type
- Single Family
Parking
- 2 Car Garage
Home Design
- New Construction
Interior Spaces
- 1-Story Property
- Recessed Lighting
- Formal Entry
- Living Room
- Open Floorplan
- Dining Area
- Recreation Room
- Flex Room
- Wood Flooring
- Laundry Room
Kitchen
- Walk-In Pantry
- Built-In Microwave
- Dishwasher: Dishwasher
- Stainless Steel Appliances
- Kitchen Island
Bedrooms and Bathrooms
- 3 Bedrooms
- Primary Bedroom Suite
- Walk-In Closet
- 2 Full Bathrooms
- Primary bathroom on main floor
- Dual Vanity Sinks in Primary Bathroom
- Soaking Tub
- Bathtub with Shower
- Walk-in Shower
Outdoor Features
- Courtyard
- Covered Patio or Porch
Utilities
- Central Heating and Cooling System
- High Speed Internet
- Cable TV Available
Community Details
Overview
- Property has a Home Owners Association
- Pond in Community
- Greenbelt
Amenities
- Courtyard
Recreation
- Beach
- Park
- Trails
Map
Move In Ready Homes with this Plan
Other Plans in Eastgate Bend
About the Builder
- Eastgate Bend
- 13126 Springsteen Ln
- Cresswind at Sandy Creek
- 23020 Us Highway 98
- 0 E Azalea Ave
- 801 S Juniper St
- 0 Fernwood Cir Unit 12-15 380808
- 704 Mayflower Dr
- 691 Mayflower Dr
- 688 Mayflower Dr
- 117 W Camphor Ave
- 117 W Camphor Ave Unit 11
- 637 Revere St
- 651 Mayflower Dr
- Heritage Landing
- 627 Mayflower Dr
- 12541 Balsam Creek Dr
- 12938 Flanagan St
- 0 S Poplar St Unit 340047
- 12942 Gondala St

