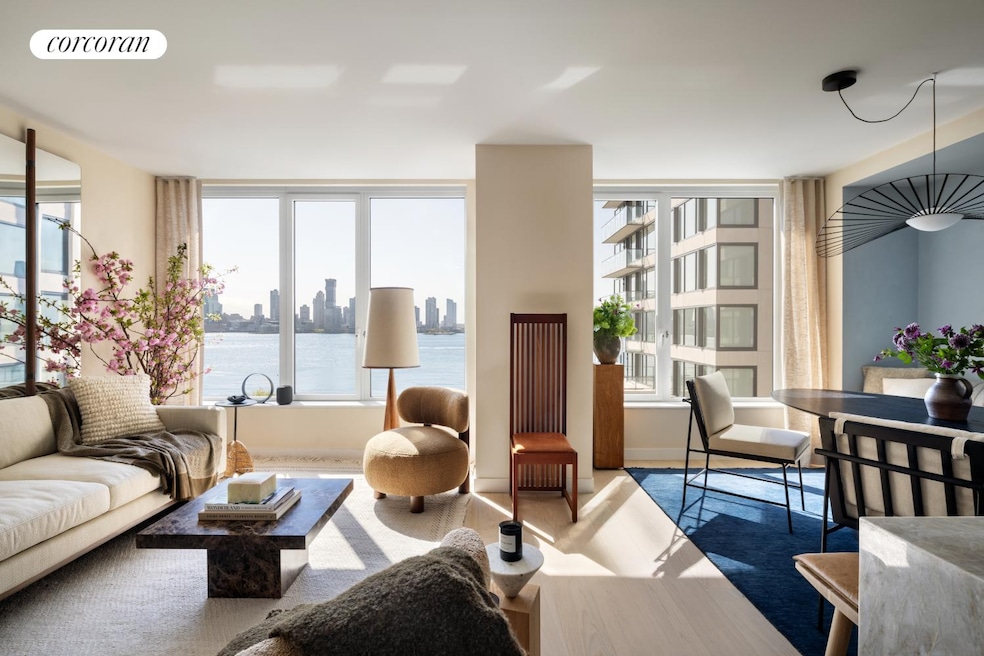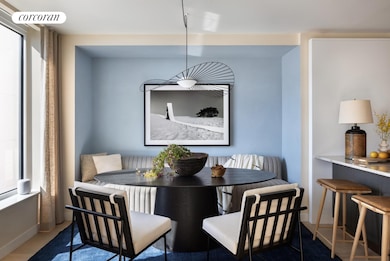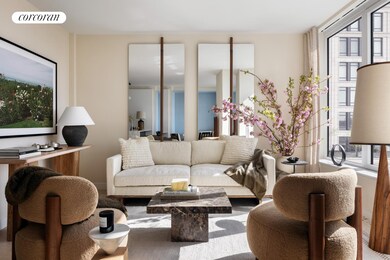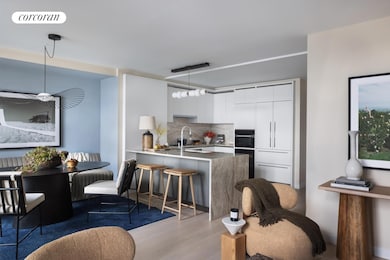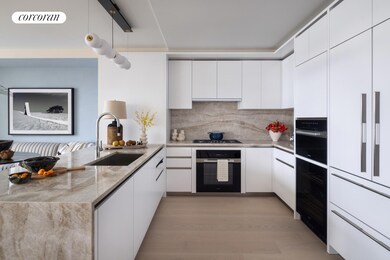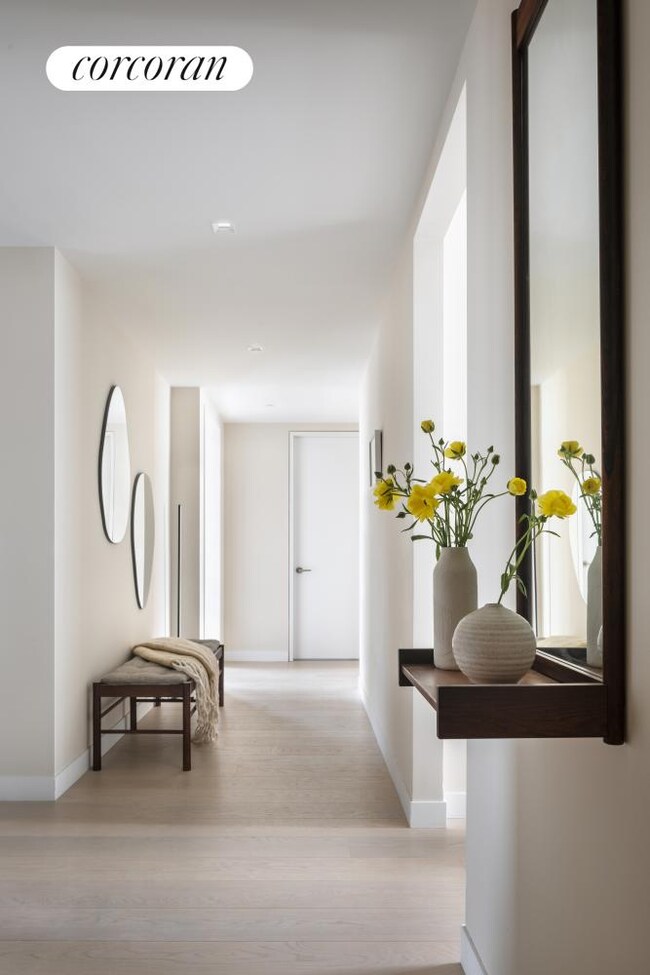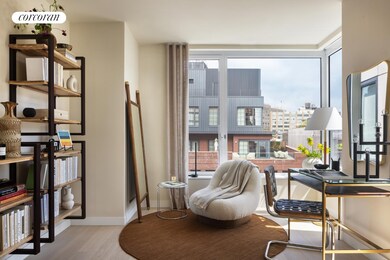
Truffles Tribeca 450 Washington St Unit 1109 New York, NY 10013
Tribeca NeighborhoodEstimated payment $40,659/month
Highlights
- Concierge
- Golf Simulator Room
- River View
- P.S. 234 Independence School Rated A
- Rooftop Deck
- 2-minute walk to Canal Park
About This Home
IMMEDIATE OCCUPANCY
450 WASHINGTON - RESIDENCES BY RELATED ON THE TRIBECA WATERFRONT.
Located along Tribeca's historic waterfront and the spectacular Hudson River Park, RELATED is developing a full city block into 450 Washington - a beautiful property with 172 perfectly-detailed residences. Where sun, water and parks meet downtown, 450 Washington features a private landscaped courtyard and fine modern detailing conceived by Roger Ferris + Partners. From Tribeca's historic cobblestone streets, residents arrive at 450 Washington through a gated entryway into an 8,000 square foot courtyard oasis of lush green space by world-renowned landscape architect Hollander Design.
DIRECT HUDSON RIVER VIEWS set a magical tone for RESIDENCE 1109, with dazzling views over the Hudson River, and stunning sunsets every day. With a corner river-view primary bedroom suite and large kitchen, this four-bedroom features a gracious entry gallery and split bedroom suites.
The meticulously-detailed interiors include myriad modern details including 7-inch-wide plank white oak flooring and massive bronze-finished windows with Caesarstone window ledges. Open-concept kitchens feature Miele appliances, natural warm-toned quartzite countertops, crisp matte white lacquer cabinetry, architectural cove lighting and Dornbracht faucet fixtures. Bathrooms are clad in handsome honey-toned European White Oak cabinetry, Calacatta Lincoln marble countertops with undermounted sinks, and showers with Dornbracht fixtures.
Leveraging RELATED's expertise in pairing of lifestyle programming and best-in-class property management, this highly-serviced property will include a comprehensive amenity suite, including a 12th floor roofdeck with magical Hudson River sunset views, golf simulator, lounge with fireplace, private dining room, business center, fitness center, and children's imagination center. Residents of 450 Washington will also enjoy exclusive programming, community events and preferred access, tickets and other benefits to an elite segment of art, media, fashion, culinary, wellness and cultural experiences provided by Related Life. Parking and storage are available for additional fee.
Exclusive Sales & Marketing Agents: Corcoran Sunshine Marketing Group. RREF II 34 DESBROSSES OWNER, LLC, C/O THE RELATED COMPANIES, 30 HUDSON YARDS, NEW YORK, NEW YORK 10001 UNDER FILE NO. C19-0004. Equal Housing Opportunity.
Property Details
Home Type
- Condo-Op
Year Built
- Built in 2009
HOA Fees
- $6,690 Monthly HOA Fees
Parking
- Garage
Property Views
- River
Home Design
- 1,884 Sq Ft Home
Bedrooms and Bathrooms
- 4 Bedrooms
Laundry
- Laundry in unit
- Washer Hookup
Utilities
- No Cooling
Additional Features
- Basement
Listing and Financial Details
- Legal Lot and Block 0001 / 00224
Community Details
Overview
- 176 Units
- High-Rise Condominium
- Tribeca Subdivision
- 16-Story Property
Amenities
- Concierge
- Rooftop Deck
- Game Room
- Children's Playroom
- Community Storage Space
Recreation
- Golf Simulator Room
Map
About Truffles Tribeca
Home Values in the Area
Average Home Value in this Area
Property History
| Date | Event | Price | Change | Sq Ft Price |
|---|---|---|---|---|
| 01/10/2025 01/10/25 | For Sale | $5,195,000 | -- | $2,757 / Sq Ft |
Similar Homes in New York, NY
Source: Real Estate Board of New York (REBNY)
MLS Number: RLS11028382
- 450 Washington St Unit 410
- 450 Washington St Unit 202
- 450 Washington St Unit 809
- 450 Washington St Unit 705
- 450 Washington St Unit 706
- 450 Washington St Unit 1002
- 450 Washington St Unit 709
- 450 Washington St Unit 205
- 450 Washington St Unit 211
- 450 Washington St Unit 316
- 459 Washington St Unit PH 7 S
- 288 West St Unit PH
- 472 Greenwich St Unit 6
- 472 Greenwich St Unit PH
- 290 West St Unit 2B
- 471 Washington St Unit 1B
- 125 Watts St Unit 1
- 463 Greenwich St Unit 4
- 55 Vestry St Unit THA
- 18 Desbrosses St Unit 1
- 138 Watts St
- 131 Watts St
- 443 Greenwich St Unit 2-C
- 79 Laight St
- 481 Washington St Unit 3S
- 487 Greenwich St Unit ID1013736P
- 324 Spring St Unit 3E
- 505 Greenwich St Unit 7G
- 52 Laight St
- 505 Greenwich St Unit 10G
- 161 Hudson St
- 44 Laight St Unit 2 A
- 100 Vandam St Unit PENTHOUSE
- 570 Broome St
- 36 Dominick St
- 62 Beach St Unit 5E
- 565 Broome St Unit N10D
- 70 Charlton St Unit 7E
- 363 Greenwich St
- 175 Franklin St Unit 2
