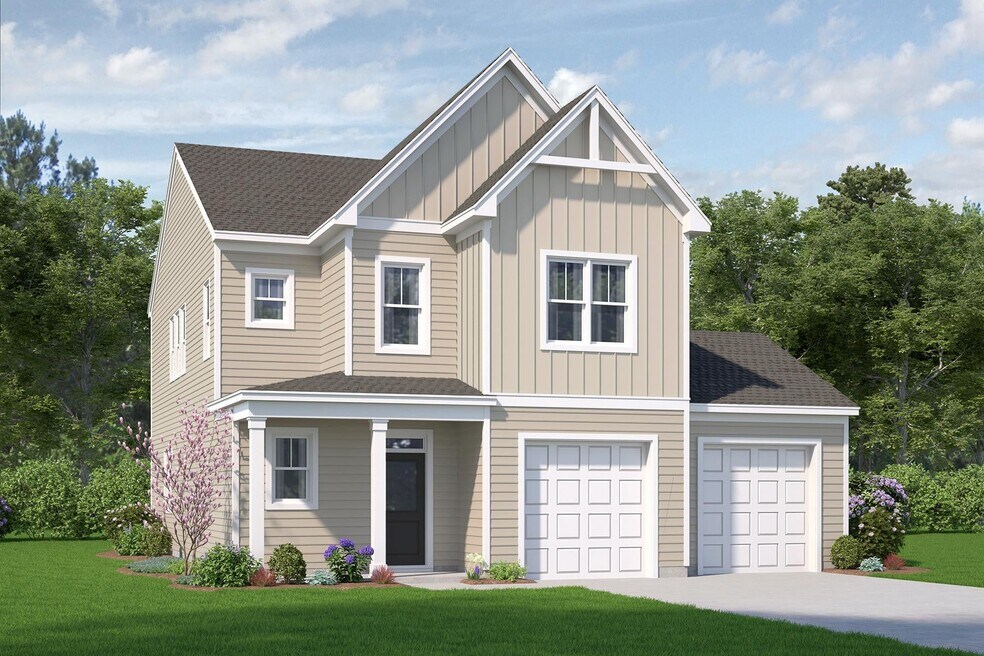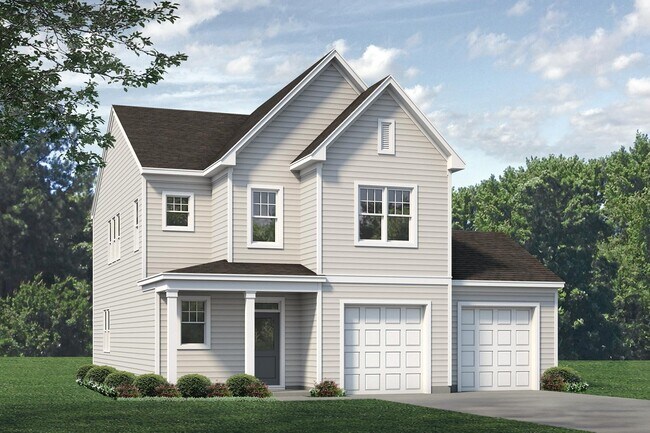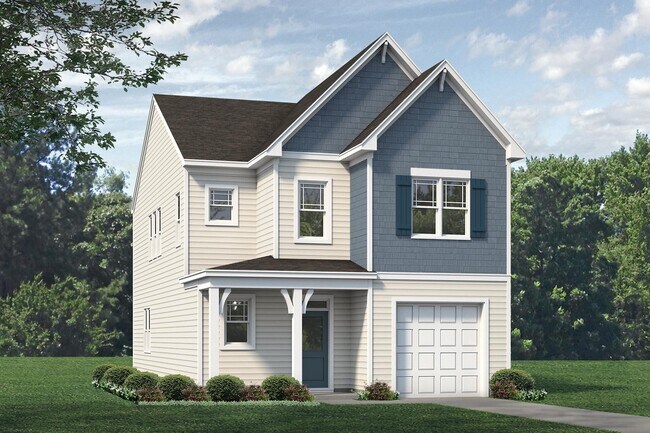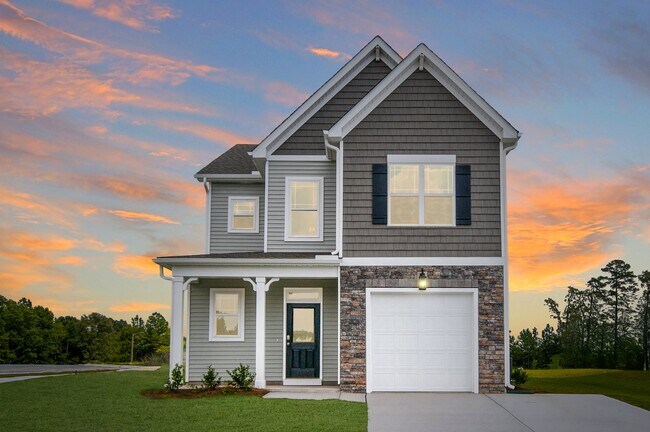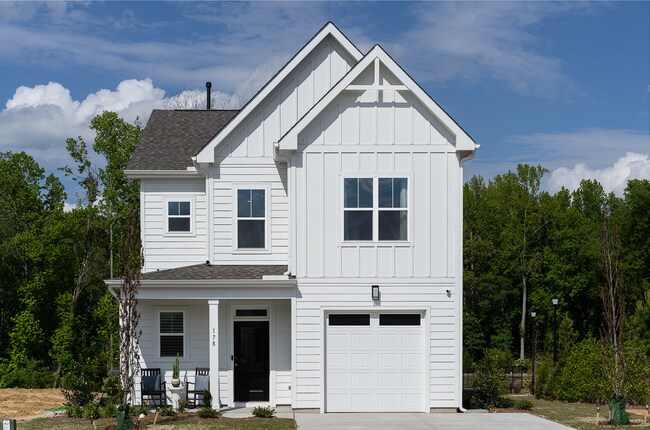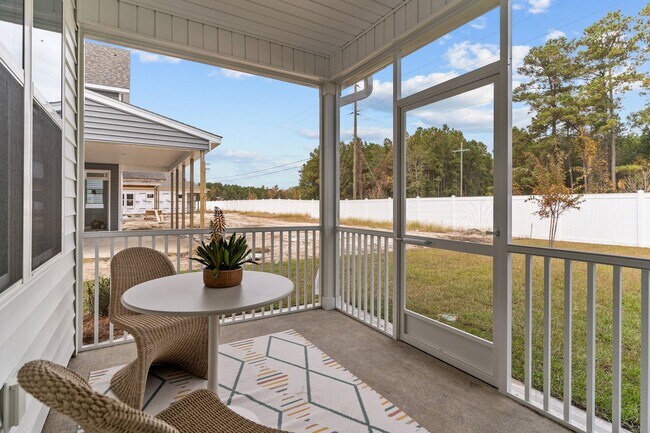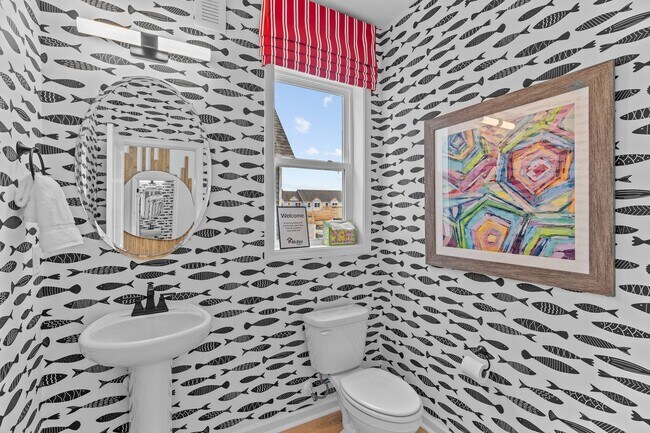Raeford, NC 28376
Estimated payment starting at $1,998/month
Highlights
- Fitness Center
- Primary Bedroom Suite
- Deck
- New Construction
- Clubhouse
- Main Floor Primary Bedroom
About This Floor Plan
The Turlington, with first-floor owner’s suite, features a large family room that seems even bigger with a majestic ceiling that opens to the second-floor loft. There is easy access to the covered patio or deck and an optional fireplace, making it ideal for entertaining, family fun or cuddling up in front of a fire or TV at night. The owner’s suite, conveniently located on the first floor, features a sizable bathroom with dual-sink vanity, shower, and separate water closet as well as a spacious walk-in closet. The second floor boasts two additional bedrooms with walk-in closets and a huge loft ideal for a playroom, office, movie room, or whatever your family may need. The guest bath has a dual-sink vanity and is centrally located near the laundry room. Options include converting part of the loft into a fourth bedroom, additional windows in the secondary bedrooms as well as converting the rear covered patio/deck into a screened porch. You can even add an extended rear patio/deck for more outdoor space and there is a storage room option with window off the front porch for additional storage space making the Turlington a highly versatile open floorplan with plenty of flex-space.
Sales Office
All tours are by appointment only. Please contact sales office to schedule.
Home Details
Home Type
- Single Family
HOA Fees
- $37 Monthly HOA Fees
Parking
- 1 Car Attached Garage
- Front Facing Garage
Home Design
- New Construction
Interior Spaces
- 2-Story Property
- Fireplace
- Open Floorplan
- Dining Area
- Loft
Kitchen
- Breakfast Bar
- Kitchen Island
Bedrooms and Bathrooms
- 3 Bedrooms
- Primary Bedroom on Main
- Primary Bedroom Suite
- Walk-In Closet
- Powder Room
- Primary bathroom on main floor
- Double Vanity
- Secondary Bathroom Double Sinks
- Private Water Closet
- Bathtub with Shower
- Walk-in Shower
Laundry
- Laundry Room
- Laundry on main level
- Washer and Dryer Hookup
Outdoor Features
- Deck
- Covered Patio or Porch
Utilities
- Air Conditioning
- Heating Available
Community Details
Recreation
- Fitness Center
- Community Pool
Additional Features
- Clubhouse
Map
About the Builder
- Bedford - Espree Series
- Bedford - Heritage Series
- 707 Union St
- 670 Union Homesite 349
- 685 Union St
- 175 Marlborough Homesite 404
- 248 St
- 270 Marlborough (Lot 440) St
- 328 Marlborough (Lot 435) St
- 172 London Dr
- 340 Marlborough (Lot 434) St
- Bedford - Highlands
- 8067 Fayetteville Rd
- 171 Meadow Sage (Lot 121) St
- 111 Meadow Sage (Lot 116) St
- 195 Meadow Sage (Lot 123) St
- 183 Meadow Sage (Lot 122) St
- 266 Ironbark (Lot 48) Dr
- 159 Meadow Sage (Lot 120) St
- 0 Fayettevill Raod and Paraclete Dr

