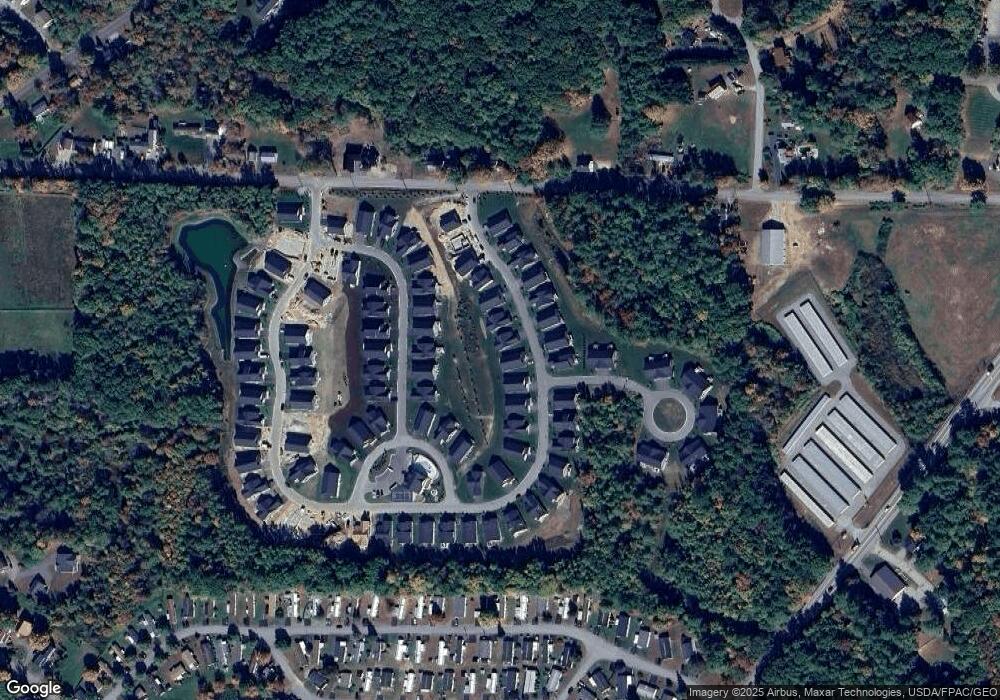Unit 68 Canterbury Commons Unit 68 Epping, NH 03042
2
Beds
2
Baths
1,710
Sq Ft
--
Built
About This Home
This home is located at Unit 68 Canterbury Commons Unit 68, Epping, NH 03042. Unit 68 Canterbury Commons Unit 68 is a home located in Rockingham County with nearby schools including Epping Elementary School, Epping Middle School, and Epping High School.
Create a Home Valuation Report for This Property
The Home Valuation Report is an in-depth analysis detailing your home's value as well as a comparison with similar homes in the area
Home Values in the Area
Average Home Value in this Area
Tax History Compared to Growth
Map
Nearby Homes
- 15 Bartlett St
- 13 Elm St
- 21A Highland Ave Unit 21A
- 27 Mulberry Ln
- 5A Connor Ct Unit 5A
- 290 Calef Hwy Unit A6
- 113 N River Rd Unit Lot 2
- 35 Gatchell Way Unit B
- 1B Connor Ct Unit 1B
- 5B Connor Ct Unit 5B
- 9A Connor Ct Unit 9A
- 1A Connor Ct Unit 1A
- 51 Sunset Ridge Rd Unit 51B
- 3A Connor Ct Unit 3A
- 65 Sunset Ridge Rd Unit 65A
- 65 Sunset Ridge Rd Unit 65B
- 63 Sunset Ridge Rd Unit 63A
- 63 Sunset Ridge Rd Unit 63B
- 55 Sunset Ridge Rd Unit 55A
- 55 Sunset Ridge Rd Unit 55B
- Unit 67 Canterbury Commons Unit 67
- 46 Mulberry Ln Unit 19
- 13B Balsam Dr Unit 95
- 11B Balsam Dr Unit 97
- 11A Balsam Dr Unit 98
- 13A Balsam Dr Unit 96
- 14 Thistle Cir Unit 77
- Unit 80 Canterbury Commons Unit 80
- 204 Main St
- 201 Main St
- 205 Main St
- 200 Main St
- 8 Center Ct
- 8 Center Ct Unit 8
- 33 Prescott Rd
- 198 Main St
- 218 Main St
- 16 Academy St
- 16 Center Ct
- 23 Odiorne Ln
