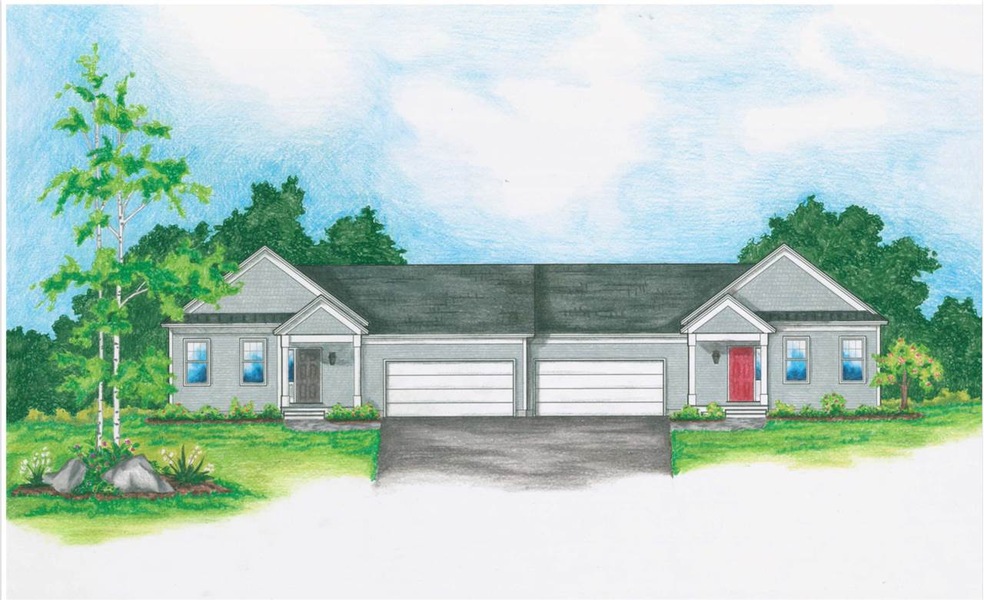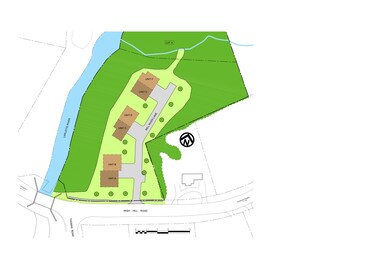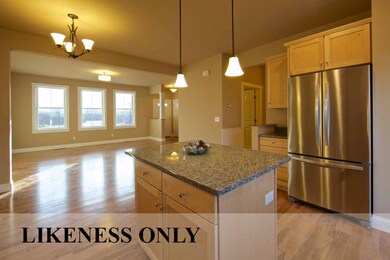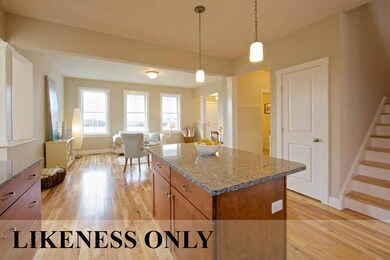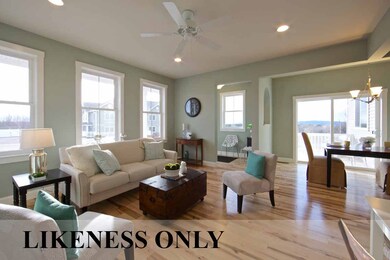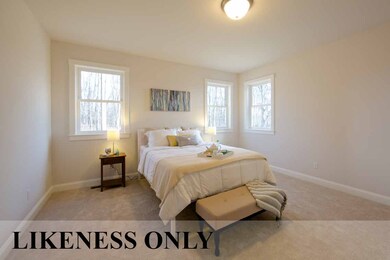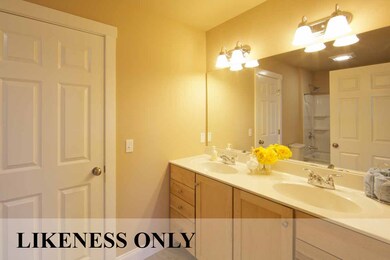
Unit E Mill River Ln Shelburne, VT 05482
Highlights
- River Front
- National Green Building Certification (NAHB) Silver
- 2 Car Attached Garage
- Shelburne Community School Rated A-
- Wood Flooring
- Landscaped
About This Home
As of January 2020This 3 bedroom riverfront townhome is perched above the historic and picturesque LaPlatte River and within just minutes to Shelburne Village. Two bedrooms and laundry on the main living floor offer flexibility and convenience for single level living. Built by award-winning Sterling Homes, this energy efficient home is low maintenance with town water and sewer, natural gas, energy efficient building and an HOA to handle landscaping, snow removal and trash removal. Open and spacious interior offers flow and function in the kitchen, dining and living room with fireplace. The kitchen is well appointed with quartz counters, stainless appliances and an island, and hardwood floors run throughout the living spaces. A private riverfront Master has en suite bath with dual vanity, granite counters and tile shower. There is a 2nd bedroom at the front of the home. The walk-out lower level provides an additional 861 sf of finished space – which offers a large bonus room, bedroom with three closets and ¾ bath. Walk out to enjoy the sounds of the LaPlatte River and the beautiful, natural setting. Front porch entry has attractive standing-seam metal roof and there is a spacious deck off the dining room to enjoy outdoor living. Two car garage and owner’s entry with built-in bench, storage and cubbies. Enjoy the beauty and history of the LaPlatte River – all just minutes from Shelburne Village and downtown Burlington.
Last Agent to Sell the Property
Pursuit Real Estate License #081.0134110 Listed on: 01/02/2020
Property Details
Home Type
- Condominium
Year Built
- Built in 2019
Lot Details
- River Front
- Landscaped
HOA Fees
- $165 Monthly HOA Fees
Parking
- 2 Car Attached Garage
Home Design
- Home to be built
- Concrete Foundation
- Wood Frame Construction
- Shingle Roof
- Vinyl Siding
Interior Spaces
- 1-Story Property
- Gas Fireplace
- Partially Finished Basement
- Walk-Out Basement
Kitchen
- Gas Range
- <<microwave>>
- Dishwasher
Flooring
- Wood
- Carpet
- Tile
Bedrooms and Bathrooms
- 3 Bedrooms
- 3 Full Bathrooms
Eco-Friendly Details
- National Green Building Certification (NAHB) Silver
- National Green Building Standard for New Construction
Outdoor Features
- Restricted Water Access
- Shared Waterfront
Schools
- Shelburne Community Elementary And Middle School
- Champlain Valley Uhsd #15 High School
Utilities
- Heating System Uses Natural Gas
- Underground Utilities
- Water Heater
Community Details
Overview
- Association fees include landscaping, plowing, trash
- Mill River Lane Condos
Recreation
- Snow Removal
Similar Homes in the area
Home Values in the Area
Average Home Value in this Area
Property History
| Date | Event | Price | Change | Sq Ft Price |
|---|---|---|---|---|
| 01/02/2020 01/02/20 | Sold | $512,167 | +6.4% | $212 / Sq Ft |
| 01/02/2020 01/02/20 | Pending | -- | -- | -- |
| 01/02/2020 01/02/20 | For Sale | $481,350 | -- | $199 / Sq Ft |
Tax History Compared to Growth
Agents Affiliated with this Home
-
Marla Woulf

Seller's Agent in 2020
Marla Woulf
Pursuit Real Estate
(802) 735-7127
6 in this area
93 Total Sales
-
Geri Barrows

Seller Co-Listing Agent in 2020
Geri Barrows
Pursuit Real Estate
(802) 363-7505
2 in this area
116 Total Sales
-
Sarah Harrington

Buyer's Agent in 2020
Sarah Harrington
Coldwell Banker Hickok and Boardman
(802) 488-3455
27 in this area
342 Total Sales
Map
Source: PrimeMLS
MLS Number: 4789308
- 390 Hullcrest Rd
- 276 Oak Hill Rd
- 166 Lakeview Dr
- 45 Woodbine Rd
- 430 Clearwater Rd
- 602 S Beach Rd
- 507 S Beach Rd
- 4036 Spear St
- 102 S Beach Rd
- 25 Baycrest Dr Unit 307
- 132 Midland Ave
- 533 Bay Rd
- 28 Pheasant Way
- 120 Stafford St
- 638 Bay Rd
- 269 Midland Ave Unit 1
- 262 Midland Ave
- 287 Caspian Ln
- 23 Upswept Ln
- 255 Obrien Dr
