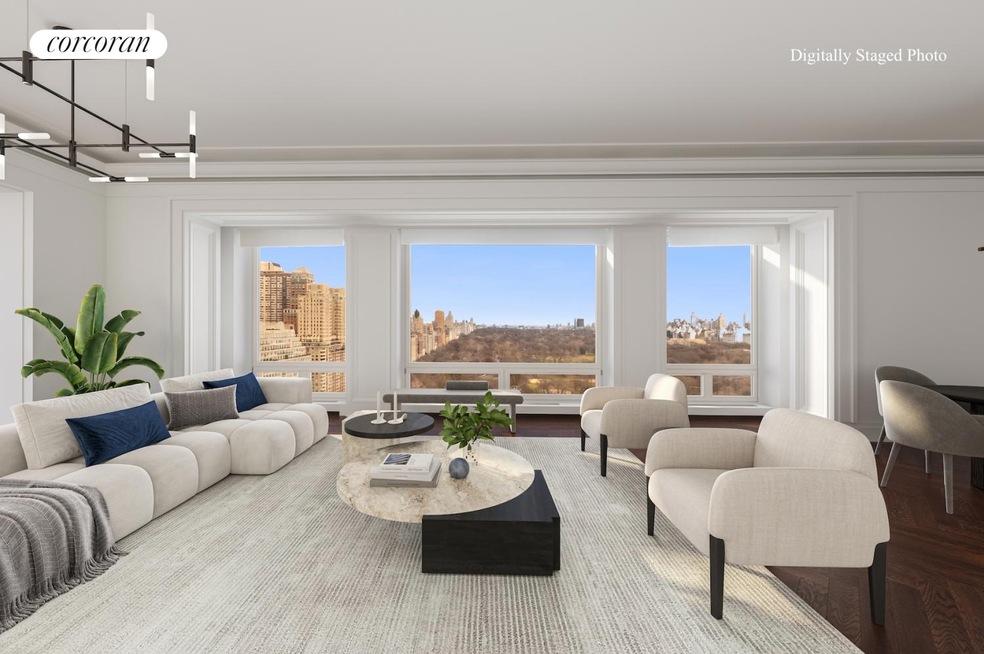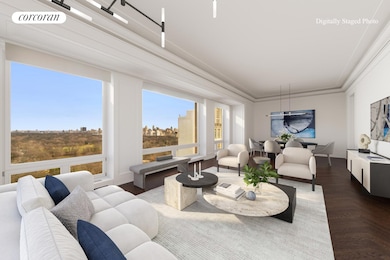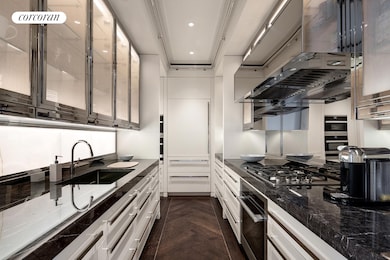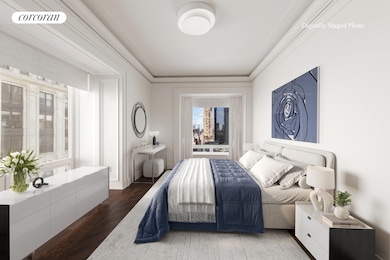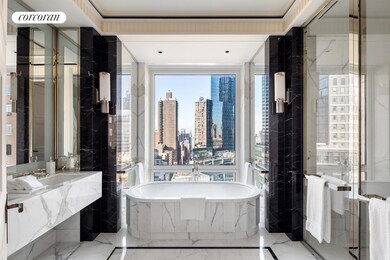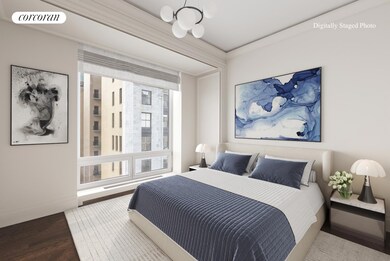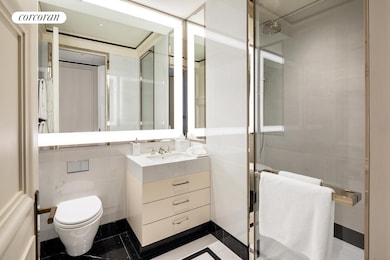
The Villas 220 Central Park S Unit 25A New York, NY 10019
Midtown NeighborhoodEstimated payment $123,726/month
Highlights
- Concierge
- 1-minute walk to 59 Street-Columbus Circle
- Game Room
- Golf Simulator Room
- River View
- Garage
About This Home
220 Central Park South, 25A
Need Minimum of 24 Hours to Show
25A is a two-bedroom residence at 220 Central Park South, New York City's preeminent address designed by Robert A.M. Stern Architects and The Office of Thierry W. Despont.
An elegant 2,394SF residence situated directly on Central Park, 25A has two bedrooms, two baths, powder room, chef's kitchen, a stately living room, and northern, western and southern exposures throughout the home. A generous gallery leads into the living and dining room which is situated immediately south of Central Park and offers incredible vistas of the park as well as western sunset city views.
The chef's kitchen consists of top-of-the-line Miele and Sub-Zero appliances, including a 4-burner gas stove, vented hood, wall oven, steam oven, speed oven, warming drawer and a 24 wine storage. The custom kitchen features satin lacquered parchment white cabinetry, polished nickel upper cabinets with translucent glass and interior and under-cabinet lighting, Grigio Carnico polished marble countertops, and stainless steel and backlit Onyx backsplashes throughout.
The primary bedroom suite, offering southern and western city views, has two walk-in closets and an ensuite bathroom. The primary bathroom, clad in Calacatta and Nero Marquina marble, contains a cast-iron bath with custom marble surround and handheld spray, as well as a separate Lefroy Brooks polished nickel steam and rain shower with triple valve controls.
The second bedroom also features southern exposure and an ensuite bath, and a Nero Marquina accented powder room is located right off the gallery for guests. Additional residence attributes include 4 inch American White Oak herringbone floors, Lutron prewiring for recessed solar and blackout shades, electric mat radiant floor heating in the bathrooms, central HVAC, vented LG washer/dryer, and ample storage space throughout.
220 Central Park South offers a complete lifestyle package with unparalleled amenities including 24-hour attended lobbies in the Tower and Villa; its Residents" Club with full-service Dining Room; Club Room and Bar; Dining Terrace; Screening Room; Game Room; the Athletic Club and Spa, featuring a 25-meter saline pool and a fitness center; a full international Squash Court, a half Basketball Court, a Golf Simulator; a Playroom; Wine Tasting Room; and Parking, Residential Storage and Wine Cellars for purchase. Images are digitally staged.
Property Details
Home Type
- Condominium
Year Built
- Built in 2016
HOA Fees
- $9,297 Monthly HOA Fees
Parking
- Garage
Property Views
- River
Home Design
- 2,394 Sq Ft Home
Bedrooms and Bathrooms
- 2 Bedrooms
Laundry
- Laundry in unit
- Washer Hookup
Utilities
- No Cooling
Listing and Financial Details
- Legal Lot and Block 1037 / 01030
Community Details
Overview
- 117 Units
- High-Rise Condominium
- 220 Cps Condos
- Central Park South Subdivision
- 66-Story Property
Amenities
- Concierge
- Game Room
- Children's Playroom
Recreation
- Golf Simulator Room
Map
About The Villas
Home Values in the Area
Average Home Value in this Area
Property History
| Date | Event | Price | Change | Sq Ft Price |
|---|---|---|---|---|
| 07/16/2025 07/16/25 | Pending | -- | -- | -- |
| 06/27/2025 06/27/25 | Price Changed | $17,500,000 | -2.2% | $7,310 / Sq Ft |
| 05/26/2025 05/26/25 | Price Changed | $17,900,000 | -5.3% | $7,477 / Sq Ft |
| 01/31/2025 01/31/25 | For Sale | $18,900,000 | +43.3% | $7,895 / Sq Ft |
| 10/25/2018 10/25/18 | Sold | $13,186,337 | 0.0% | $5,508 / Sq Ft |
| 09/25/2018 09/25/18 | Pending | -- | -- | -- |
| 04/20/2015 04/20/15 | For Sale | $13,186,337 | -- | $5,508 / Sq Ft |
Similar Homes in New York, NY
Source: Real Estate Board of New York (REBNY)
MLS Number: RLS11031909
APN: 620100-01030-1037
- 220 Central Park S Unit 32A
- 220 Central Park S Unit 22C
- 222 Central Park S Unit 41/42
- 230 Central Park S Unit 3AB
- 210 Central Park S Unit 17D
- 210 Central Park S Unit 7D
- 200 Central Park S Unit 14A
- 200 Central Park S Unit 14B
- 200 Central Park S Unit 24A
- 200 Central Park S Unit 9H
- 200 Central Park S Unit 5M
- 200 Central Park S Unit 3F
- 200 Central Park S Unit 32 ABC
- 200 Central Park S Unit 19J
- 200 Central Park S Unit 14P
- 217 W 57th St Unit 34F
- 217 W 57th St Unit 62 E
- 217 W 57th St Unit 84W
- 217 W 57th St Unit 82E
- 217 W 57th St Unit 68N
