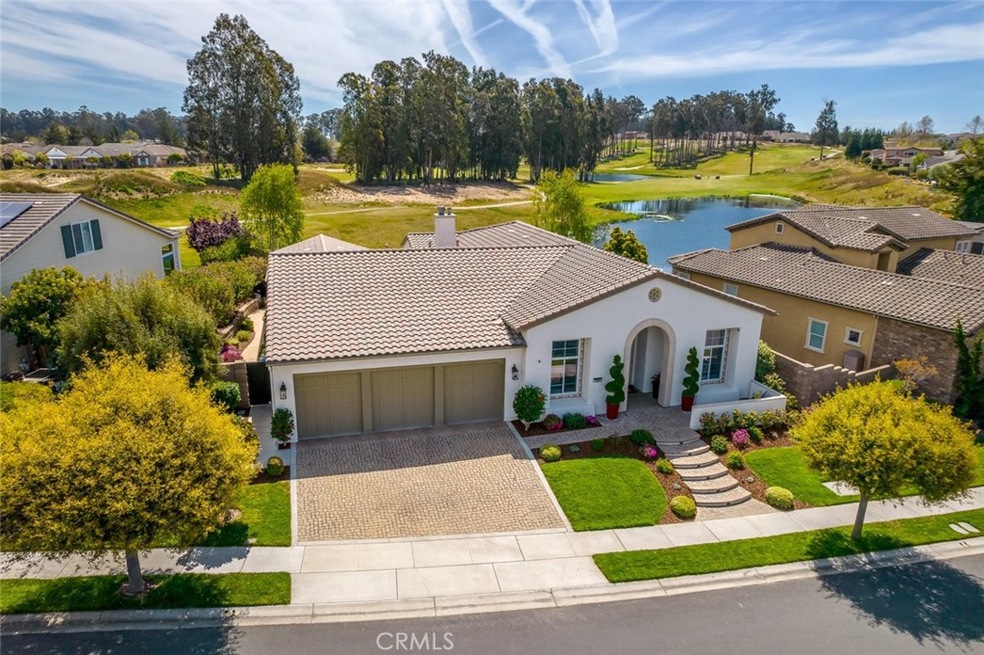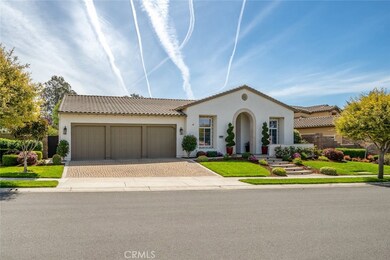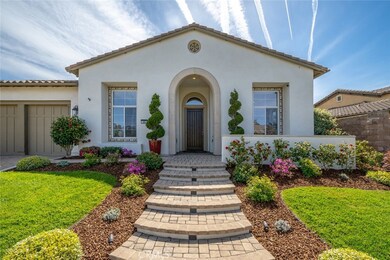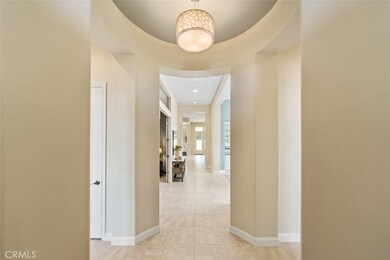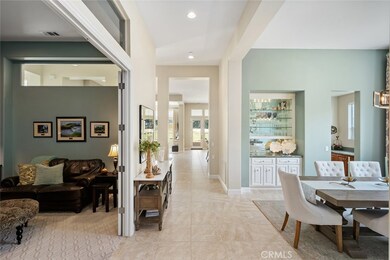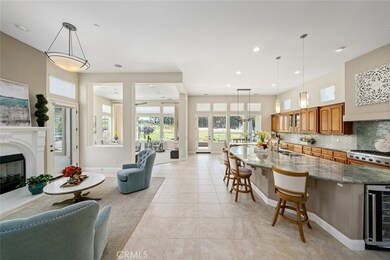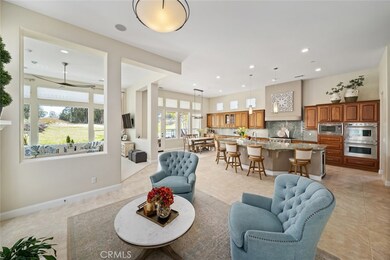
1835 Northwood Rd Nipomo, CA 93444
Woodlands NeighborhoodHighlights
- Concierge
- Fitness Center
- Solar Power System
- Golf Course Community
- Spa
- Lake View
About This Home
As of May 2023Welcome to a slice of paradise! This exquisite Junipero Estate home features magnificent panoramic views of the pristine 8th hole fairway, lake and soaring Eucalyptus - offering you one of Trilogy’s best golf course views. Enter the palatial foyer of this 3,232 sq. ft., 3 bedroom, 3.5 bath owned solar home and you’ll love the 12 ft. ceilings with transom windows that capture the spectacular views to their fullest. Designer upgrades are abundant in this stately home - it’s modern elegance personified. Every room is large, open and inviting - a gathering space built around an impressive fireplace; a great room with stunning unobstructed views; the sensational kitchen boasts a Thermador 6-burner gas professional stove top, quartz slab radius counters, stainless steel appliances, butler’s pantry, wine cooler, sweeping quartz island, rich raised-panel cabinetry, glass tile/quartz backsplash; a spacious dining nook, formal dining room with buffet/display; a gorgeous library with custom cabinetry and French doors; plus, Home Theatre & Surround Sound. Venture out back and prepare to be awed - from the amazing views to the magnificent triple fountain with bench seating and a gas fire pit, this backyard makes a statement! It also sports beautiful modern tile flooring surrounded by immaculate landscaping, plus twin no-maintenance aluminum pergolas, one for al fresco dining, the other a sitting area for relaxing in front of the lake. Both pergolas are equipped with infrared heaters to keep the perfect temp. Back inside, your Master Suite awaits - a spacious bedroom and dedicated sitting room with built-in entertainment center, spectacular views, and easy access to a courtyard with cozy fireplace. The luxurious master bath features dual sinks with quartz countertops, a dramatic 3D tiled shower reminiscent of ocean waves, a vanity, and a fully-customized walk-in closet with cantilever pull-forward rods and the shoe/accessory storage of your dreams. The guest wing has 2 bedrooms, each with full en-suite bath, plus a powder room and laundry. In addition, you’ll love the modern light fixtures, Hunter Douglas Silhouette shades, upgraded tile floors, pocket screens on all exterior doors, 3-car garage with showroom floors and built-in storage cabinets. Top it off with ambient outdoor lighting throughout, including on the stairs leading to the inviting porch. Start living your best life in this magnificent Estate home on a premiere street in the heart of Trilogy.
Last Agent to Sell the Property
Compass California, Inc.-PB License #01973035 Listed on: 04/23/2023

Home Details
Home Type
- Single Family
Est. Annual Taxes
- $13,650
Year Built
- Built in 2006
Lot Details
- 9,335 Sq Ft Lot
- Back and Front Yard
- Property is zoned RSF
HOA Fees
- $459 Monthly HOA Fees
Parking
- 3 Car Attached Garage
Property Views
- Lake
- Golf Course
Home Design
- Planned Development
- Slab Foundation
Interior Spaces
- 3,232 Sq Ft Home
- 1-Story Property
- Open Floorplan
- Wired For Data
- Built-In Features
- High Ceiling
- Ceiling Fan
- Recessed Lighting
- Family Room with Fireplace
- Family Room Off Kitchen
- Laundry Room
Kitchen
- Open to Family Room
- Butlers Pantry
- Kitchen Island
- Granite Countertops
- Built-In Trash or Recycling Cabinet
Flooring
- Carpet
- Tile
Bedrooms and Bathrooms
- 3 Main Level Bedrooms
- Walk-in Shower
- Exhaust Fan In Bathroom
Eco-Friendly Details
- Solar Power System
Outdoor Features
- Spa
- Outdoor Fireplace
- Fire Pit
- Exterior Lighting
Utilities
- Central Heating
- Private Water Source
- Private Sewer
Listing and Financial Details
- Tax Lot 261
- Tax Tract Number 2341
- Assessor Parcel Number 091502031
Community Details
Overview
- Front Yard Maintenance
- Wma/Ccma Association, Phone Number (805) 343-7508
- Hoamco HOA
- Trilogy Subdivision
- Maintained Community
- Community Lake
Amenities
- Concierge
- Community Fire Pit
- Community Barbecue Grill
- Picnic Area
- Sauna
- Clubhouse
- Banquet Facilities
- Meeting Room
- Recreation Room
Recreation
- Golf Course Community
- Tennis Courts
- Pickleball Courts
- Bocce Ball Court
- Ping Pong Table
- Community Playground
- Fitness Center
- Community Pool
- Community Spa
- Park
- Horse Trails
- Hiking Trails
Security
- Resident Manager or Management On Site
Ownership History
Purchase Details
Home Financials for this Owner
Home Financials are based on the most recent Mortgage that was taken out on this home.Purchase Details
Home Financials for this Owner
Home Financials are based on the most recent Mortgage that was taken out on this home.Purchase Details
Home Financials for this Owner
Home Financials are based on the most recent Mortgage that was taken out on this home.Purchase Details
Home Financials for this Owner
Home Financials are based on the most recent Mortgage that was taken out on this home.Similar Homes in Nipomo, CA
Home Values in the Area
Average Home Value in this Area
Purchase History
| Date | Type | Sale Price | Title Company |
|---|---|---|---|
| Grant Deed | $2,150,000 | Fidelity National Title | |
| Grant Deed | $1,210,000 | Fidelity National Title Co | |
| Grant Deed | $949,000 | Fidelity National Title Co | |
| Grant Deed | $1,009,000 | First American Title |
Mortgage History
| Date | Status | Loan Amount | Loan Type |
|---|---|---|---|
| Previous Owner | $806,923 | Purchase Money Mortgage |
Property History
| Date | Event | Price | Change | Sq Ft Price |
|---|---|---|---|---|
| 05/15/2023 05/15/23 | Sold | $2,150,000 | 0.0% | $665 / Sq Ft |
| 04/23/2023 04/23/23 | Pending | -- | -- | -- |
| 04/23/2023 04/23/23 | For Sale | $2,150,000 | +77.7% | $665 / Sq Ft |
| 03/29/2019 03/29/19 | Sold | $1,210,000 | -1.2% | $374 / Sq Ft |
| 02/14/2019 02/14/19 | Pending | -- | -- | -- |
| 02/11/2019 02/11/19 | For Sale | $1,225,000 | +29.1% | $379 / Sq Ft |
| 11/05/2013 11/05/13 | Sold | $949,000 | -- | $294 / Sq Ft |
Tax History Compared to Growth
Tax History
| Year | Tax Paid | Tax Assessment Tax Assessment Total Assessment is a certain percentage of the fair market value that is determined by local assessors to be the total taxable value of land and additions on the property. | Land | Improvement |
|---|---|---|---|---|
| 2024 | $13,650 | $2,193,000 | $918,000 | $1,275,000 |
| 2023 | $13,650 | $1,297,361 | $573,627 | $723,734 |
| 2022 | $13,443 | $1,271,924 | $562,380 | $709,544 |
| 2021 | $13,417 | $1,246,985 | $551,353 | $695,632 |
| 2020 | $13,263 | $1,234,200 | $545,700 | $688,500 |
| 2019 | $11,609 | $1,066,572 | $467,038 | $599,534 |
| 2018 | $11,469 | $1,045,660 | $457,881 | $587,779 |
| 2017 | $11,253 | $1,025,157 | $448,903 | $576,254 |
| 2016 | $10,611 | $1,005,056 | $440,101 | $564,955 |
| 2015 | $10,458 | $989,960 | $433,491 | $556,469 |
| 2014 | $9,843 | $949,000 | $425,000 | $524,000 |
Agents Affiliated with this Home
-

Seller's Agent in 2023
Molly Murphy
Compass California, Inc.-PB
(805) 363-1662
170 in this area
204 Total Sales
-

Seller Co-Listing Agent in 2023
Stacy Murphy
Compass California, Inc.-PB
(949) 300-8084
155 in this area
170 Total Sales
-
G
Buyer's Agent in 2023
Greg Beck
Real Estate One
(559) 685-1110
2 in this area
61 Total Sales
-

Seller's Agent in 2019
Jean Morton
Keller Williams Realty Central Coast
(805) 709-0808
50 in this area
55 Total Sales
-
L
Seller's Agent in 2013
Linda Del
Compass
Map
Source: California Regional Multiple Listing Service (CRMLS)
MLS Number: PI23068277
APN: 091-502-031
- 977 Jacqueline Place
- 1702 Louise Ln
- 1849 Eucalyptus Rd
- 1660 Red Admiral Ct Unit 21
- 1170 Spring Azure Way Unit 45
- 0 Albert Way
- 808 Albert Way
- 1801 Louise Ln
- 1191 Swallowtail Way Unit 64
- 851 Trail View Place
- 864 Trail View Place
- 1431 Trail View Place
- 1950 Lemon Ranch Rd
- 1432 Vicki Ln
- 1473 Willow Rd
- 916 Trail View Place
- 920 Trail View Place
- 665 Silver Charm Dr
- 1330 Riley Ln
- 1335 Riley Ln
