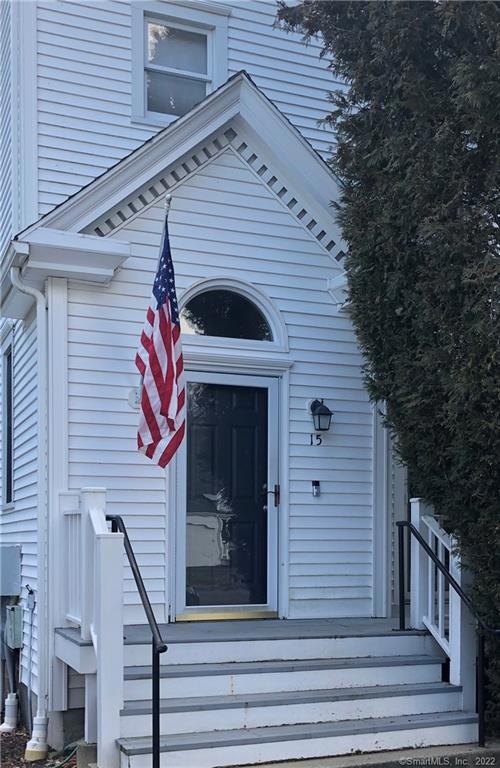
15 Manor House Ln Unit 15 Milford, CT 06461
Parkway/Wheelers Farm Road NeighborhoodHighlights
- Deck
- Attic
- End Unit
- Jonathan Law High School Rated A-
- 1 Fireplace
- Balcony
About This Home
As of February 2025Unique townhouse located in the restored Manor House Mansion. This remodeled,impeccably maintained,condo has the feel of a house; boasting an open floor plan, soaring 10 ft.ceilings, gleaming hardwood floors, kitchen with breakfast bar, granite, living room with crown molding, gas fireplace and French doors leading to private deck. Oversized windows offers great views. The second floor has two bedrooms with French doors to balcony. The master bedroom has a walk in closet and his and her closets. Multiple staircases to access partially finished lower level. Abundance of storage space throughout. Desirable Audubon Manor offers a quiet setting accessible to walking trails to Mondo Pond Nature Preserve. Common charges include water. Conveniently located with close proximity to major highways, train, beach/boardwalk, shopping and dining.
Last Agent to Sell the Property
RE/MAX Right Choice License #RES.0750990 Listed on: 02/10/2020

Property Details
Home Type
- Condominium
Est. Annual Taxes
- $5,414
Year Built
- Built in 1900
Lot Details
- End Unit
HOA Fees
- $357 Monthly HOA Fees
Home Design
- Brick Exterior Construction
- Stone Frame
- Wood Siding
- Concrete Siding
- Vinyl Siding
- Stone
Interior Spaces
- Ceiling Fan
- 1 Fireplace
- French Doors
- Entrance Foyer
- Attic or Crawl Hatchway Insulated
Kitchen
- Gas Range
- <<microwave>>
- Dishwasher
- Disposal
Bedrooms and Bathrooms
- 2 Bedrooms
Laundry
- Laundry Room
- Laundry on upper level
- Electric Dryer
- Washer
Partially Finished Basement
- Heated Basement
- Basement Fills Entire Space Under The House
Parking
- 1 Car Detached Garage
- Parking Deck
- Automatic Garage Door Opener
- Guest Parking
- Visitor Parking
Outdoor Features
- Balcony
- Deck
- Porch
Location
- Property is near shops
- Property is near a golf course
Schools
- Jonathan Law High School
Utilities
- Central Air
- Heating System Uses Natural Gas
- Electric Water Heater
- Cable TV Available
Community Details
Overview
- Association fees include grounds maintenance, trash pickup, snow removal, water, property management
- 58 Units
- Audubon Manor Community
- Property managed by Collect Associates
Pet Policy
- Pets Allowed
Similar Homes in the area
Home Values in the Area
Average Home Value in this Area
Property History
| Date | Event | Price | Change | Sq Ft Price |
|---|---|---|---|---|
| 02/24/2025 02/24/25 | Sold | $410,000 | +14.2% | $216 / Sq Ft |
| 02/21/2025 02/21/25 | Pending | -- | -- | -- |
| 01/24/2025 01/24/25 | For Sale | $359,000 | +26.4% | $189 / Sq Ft |
| 06/26/2020 06/26/20 | Sold | $284,000 | -3.7% | $150 / Sq Ft |
| 02/10/2020 02/10/20 | For Sale | $294,900 | +5.3% | $155 / Sq Ft |
| 11/26/2013 11/26/13 | Sold | $280,000 | -9.6% | $148 / Sq Ft |
| 10/27/2013 10/27/13 | Pending | -- | -- | -- |
| 05/24/2013 05/24/13 | For Sale | $309,900 | -- | $163 / Sq Ft |
Tax History Compared to Growth
Agents Affiliated with this Home
-
Matthew Nuzie

Seller's Agent in 2025
Matthew Nuzie
RE/MAX
(203) 642-0341
5 in this area
341 Total Sales
-
Sharon Tudino

Buyer's Agent in 2025
Sharon Tudino
Coldwell Banker Realty
(203) 257-9601
3 in this area
137 Total Sales
-
Diane Tantimonico

Seller's Agent in 2020
Diane Tantimonico
RE/MAX
(203) 257-1095
24 Total Sales
-
Paige Slocum

Buyer's Agent in 2020
Paige Slocum
William Raveis Real Estate
(203) 285-5118
78 Total Sales
-
Debra McGinley

Seller's Agent in 2013
Debra McGinley
Coldwell Banker Milford
(203) 783-8715
3 in this area
31 Total Sales
-
Stephanie Ellison

Buyer's Agent in 2013
Stephanie Ellison
Ellison Homes Real Estate
(203) 623-9844
66 in this area
552 Total Sales
Map
Source: SmartMLS
MLS Number: 170270734
- 1433 Naugatuck Ave
- 25 Andrus Dr
- 38 Andrus Dr
- 454 W Rutland Rd
- 20 Benneville Rd
- 333 West Ave Unit 4
- 140 Westfield Rd
- 663 West Ave Unit A24
- 663 West Ave Unit A21
- 6 Kendall Green Dr
- 88 Boston Post Rd
- 116 Hill St Unit 23
- 117 Clark St
- 25 Lucille Dr
- 7 Pearl Hill St
- 18 Greenview Ln
- 964 Naugatuck Ave
- 2 Wentworth St
- 300 Meadowside Rd Unit 206
- 13 Harkness Dr
