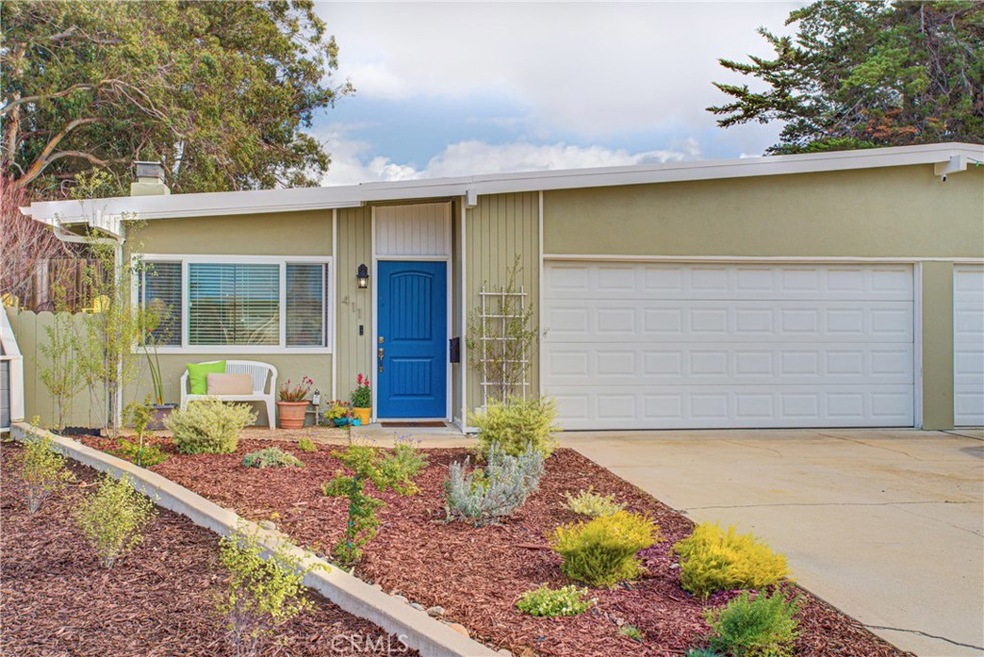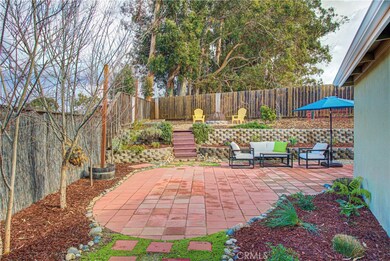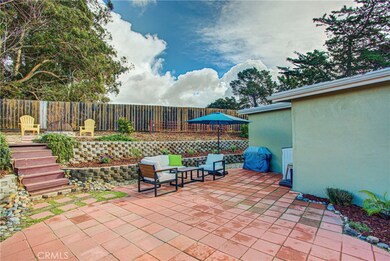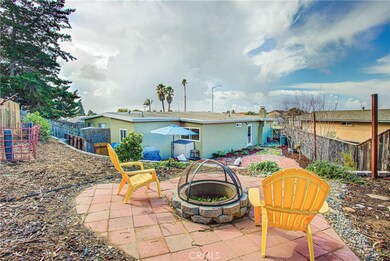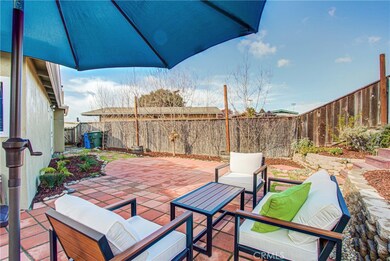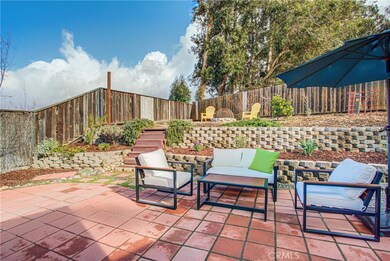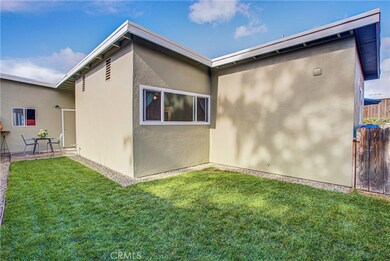
411 Golden Place W Arroyo Grande, CA 93420
Highlights
- Primary Bedroom Suite
- Updated Kitchen
- Main Floor Bedroom
- Arroyo Grande High School Rated A-
- Open Floorplan
- Modern Architecture
About This Home
As of March 2021Central coast living for under $500K !! Stylish & newly painted 2/2 low maintenance twin home located in a great AG cul-de-sac neighborhood & on one of the largest lots on the street w/ plenty of outdoor space & close to everything! This single level home has laminate wood floors, open floor plan, stacked stone wood burning fireplace, new dual pane windows, lots of windows and doors for a light & bright feel, newly painted walls & updated light fixtures. Kitchen has white cabinets & appliances, dark composite sink, granite counter tops , breakfast bar & a door to the back yard w/ gardening areas, fruit trees, large patio & tons of space for entertaining, kids or pets. Relax and enjoy the soft tone of owls, hawks, songbirds and frogs as you cozy up to the outdoor fire pit. Dining room has a long buffet w/ granite counter top, a door to the 2 car garage & sliders that lead to sweet side patio & grassy area, perfect for your morning coffee. Guest bath features tub/ shower combo, marble counter tops & vinyl tile floor. Guest bedroom w/ large closet. Master suite provides 2 closets, ceiling fan, plenty of light & master bath w/ walk in shower & extra storage cabinets. Wall heaters throughout provide plenty of heat. Adorned w/ eucalyptus trees right outside the back fence for privacy but no mess! Close to many amenities including sports complex, Rutiz farm, coffee shops, schools, churches, parks, restaurants, grocery stores & just a short jaunt to the beautiful Pacific Ocean!
Last Agent to Sell the Property
BHGRE Haven Properties License #01888396 Listed on: 01/28/2021

Home Details
Home Type
- Single Family
Est. Annual Taxes
- $5,667
Year Built
- Built in 1971 | Remodeled
Lot Details
- 5,500 Sq Ft Lot
- Cul-De-Sac
- Wood Fence
- Landscaped
- Private Yard
- Density is up to 1 Unit/Acre
- Property is zoned MF
Parking
- 2 Car Attached Garage
- Parking Available
- Front Facing Garage
Home Design
- Modern Architecture
- Slab Foundation
- Clay Roof
Interior Spaces
- 1,003 Sq Ft Home
- 1-Story Property
- Open Floorplan
- Built-In Features
- Ceiling Fan
- Recessed Lighting
- Wood Burning Fireplace
- Double Pane Windows
- Great Room
- Living Room with Fireplace
- Dining Room
- Neighborhood Views
Kitchen
- Updated Kitchen
- Breakfast Bar
- Electric Oven
- Dishwasher
- Granite Countertops
- Utility Sink
- Disposal
Flooring
- Laminate
- Vinyl
Bedrooms and Bathrooms
- 2 Main Level Bedrooms
- Primary Bedroom Suite
- Upgraded Bathroom
- 2 Full Bathrooms
- Bathtub with Shower
- Walk-in Shower
Laundry
- Laundry Room
- Laundry in Garage
Home Security
- Carbon Monoxide Detectors
- Fire and Smoke Detector
Outdoor Features
- Enclosed patio or porch
- Exterior Lighting
Schools
- Arroyo Grande High School
Utilities
- Wall Furnace
- Phone Available
- Cable TV Available
Community Details
- No Home Owners Association
- West Of 101 Subdivision
Listing and Financial Details
- Tax Lot 8
- Tax Tract Number 398
- Assessor Parcel Number 077241023
Ownership History
Purchase Details
Purchase Details
Home Financials for this Owner
Home Financials are based on the most recent Mortgage that was taken out on this home.Purchase Details
Home Financials for this Owner
Home Financials are based on the most recent Mortgage that was taken out on this home.Purchase Details
Home Financials for this Owner
Home Financials are based on the most recent Mortgage that was taken out on this home.Purchase Details
Home Financials for this Owner
Home Financials are based on the most recent Mortgage that was taken out on this home.Purchase Details
Home Financials for this Owner
Home Financials are based on the most recent Mortgage that was taken out on this home.Purchase Details
Similar Home in Arroyo Grande, CA
Home Values in the Area
Average Home Value in this Area
Purchase History
| Date | Type | Sale Price | Title Company |
|---|---|---|---|
| Grant Deed | -- | None Listed On Document | |
| Grant Deed | $512,000 | Fidelity National Title Co | |
| Grant Deed | $420,000 | Fidelity National Title Co | |
| Interfamily Deed Transfer | -- | Boston National Title | |
| Grant Deed | $374,000 | First American Title Company | |
| Grant Deed | $376,000 | Chicago Title Co | |
| Interfamily Deed Transfer | -- | -- |
Mortgage History
| Date | Status | Loan Amount | Loan Type |
|---|---|---|---|
| Previous Owner | $409,600 | New Conventional | |
| Previous Owner | $336,000 | New Conventional | |
| Previous Owner | $353,360 | Adjustable Rate Mortgage/ARM | |
| Previous Owner | $355,300 | New Conventional | |
| Previous Owner | $56,000 | Stand Alone Second | |
| Previous Owner | $300,800 | Fannie Mae Freddie Mac |
Property History
| Date | Event | Price | Change | Sq Ft Price |
|---|---|---|---|---|
| 03/04/2021 03/04/21 | Sold | $512,000 | +2.6% | $510 / Sq Ft |
| 02/01/2021 02/01/21 | Pending | -- | -- | -- |
| 01/28/2021 01/28/21 | For Sale | $499,000 | +33.4% | $498 / Sq Ft |
| 11/24/2015 11/24/15 | Sold | $374,000 | -- | $373 / Sq Ft |
Tax History Compared to Growth
Tax History
| Year | Tax Paid | Tax Assessment Tax Assessment Total Assessment is a certain percentage of the fair market value that is determined by local assessors to be the total taxable value of land and additions on the property. | Land | Improvement |
|---|---|---|---|---|
| 2024 | $5,667 | $543,336 | $376,728 | $166,608 |
| 2023 | $5,667 | $532,684 | $369,342 | $163,342 |
| 2022 | $5,581 | $522,240 | $362,100 | $160,140 |
| 2021 | $4,727 | $441,494 | $304,841 | $136,653 |
| 2020 | $4,673 | $436,968 | $301,716 | $135,252 |
| 2019 | $4,637 | $428,400 | $295,800 | $132,600 |
| 2018 | $4,581 | $420,000 | $290,000 | $130,000 |
| 2017 | $4,244 | $381,480 | $204,000 | $177,480 |
| 2016 | $4,009 | $374,000 | $200,000 | $174,000 |
| 2015 | $3,162 | $300,000 | $215,000 | $85,000 |
| 2014 | $3,183 | $300,000 | $217,000 | $83,000 |
Agents Affiliated with this Home
-
Christa Lowry

Seller's Agent in 2021
Christa Lowry
BHGRE Haven Properties
(805) 710-1687
219 Total Sales
-
Allie Webber

Seller Co-Listing Agent in 2021
Allie Webber
BHGRE Haven Properties
(805) 773-7777
79 Total Sales
-
H
Seller's Agent in 2015
Hayley Townley
Comet Realty
-
N
Buyer's Agent in 2015
Nancy Tucker
Coldwell Banker Premier R.E.
Map
Source: California Regional Multiple Listing Service (CRMLS)
MLS Number: PI21015732
APN: 077-241-023
- 425 Bakeman Ln
- 261 Spruce St Unit B
- 208 Spruce St
- 1158 Pacific Pointe Way
- 450 Pecan St
- 1638 Monterey Ave
- 1626 Monterey Ave
- 1639 La Selva Ave
- 546 Diana Place
- 1550 Strawberry Ave
- 1370 Scott Lee Dr
- 1039 Maple St
- 155 Walnut St
- 1066 Maple St
- 1433 Ronald Way
- 923 Farroll Ave
- 988 Magnolia Dr
- 366 S Halcyon Rd
- 364 S Halcyon Rd
- 1515 Nabal Ct
