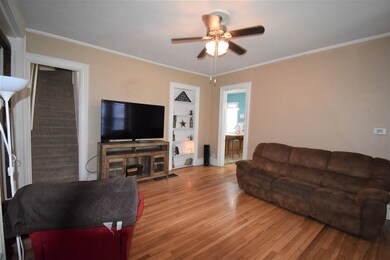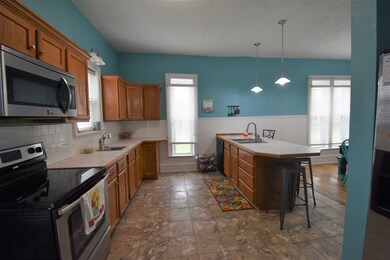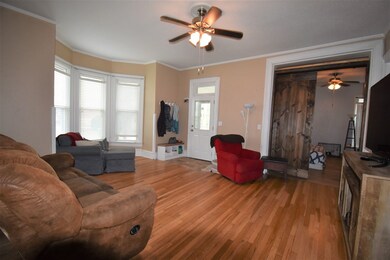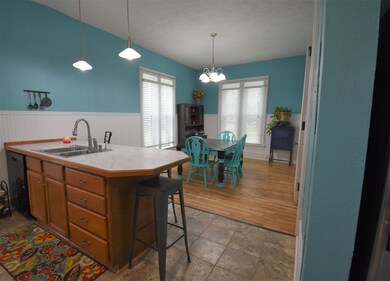
612 N Spruce St Abilene, KS 67410
Highlights
- Wood Flooring
- Eat-In Kitchen
- Ceiling Fan
- Fenced Yard
- Forced Air Heating and Cooling System
About This Home
As of June 2021Super nice 4 bedroom, with possible 5th bedroom (attached bath) on main level. Nice living room area with beautiful hardwood floors, eat in kitchen with breakfast island. Bonus room on the main level that is being used as a Master bedroom with attached bath. Laundry room is on the main level. Upstairs are 4 bedrooms and one bath. Updated electric, plumbing, windows. Dual zone heat/air and water heater. Basement has a finished man cave and storage. Fenced in backyard, side carport. Front porch, utility shed, extra insulated shed on the property. Carport.
Last Agent to Sell the Property
Kansas Best LLC License #BR00223396 Listed on: 04/16/2021
Home Details
Home Type
- Single Family
Est. Annual Taxes
- $2,696
Year Built
- Built in 1885
Lot Details
- 0.31 Acre Lot
- Fenced Yard
Parking
- Carport
Home Design
- Asphalt Roof
Interior Spaces
- 2,957 Sq Ft Home
- 2-Story Property
- Ceiling Fan
Kitchen
- Eat-In Kitchen
- Oven or Range
- Dishwasher
Flooring
- Wood
- Carpet
Bedrooms and Bathrooms
- 4 Bedrooms
- 2 Full Bathrooms
Partially Finished Basement
- Basement Fills Entire Space Under The House
- Natural lighting in basement
Utilities
- Forced Air Heating and Cooling System
- Cable TV Available
Similar Homes in Abilene, KS
Home Values in the Area
Average Home Value in this Area
Mortgage History
| Date | Status | Loan Amount | Loan Type |
|---|---|---|---|
| Closed | $103,171 | VA | |
| Closed | $91,935 | No Value Available |
Property History
| Date | Event | Price | Change | Sq Ft Price |
|---|---|---|---|---|
| 06/03/2021 06/03/21 | Sold | -- | -- | -- |
| 04/17/2021 04/17/21 | Pending | -- | -- | -- |
| 04/16/2021 04/16/21 | For Sale | $149,900 | +15.3% | $51 / Sq Ft |
| 06/11/2017 06/11/17 | Sold | -- | -- | -- |
| 04/18/2017 04/18/17 | Pending | -- | -- | -- |
| 03/01/2017 03/01/17 | For Sale | $130,000 | +6.1% | $57 / Sq Ft |
| 07/02/2015 07/02/15 | Sold | -- | -- | -- |
| 06/11/2015 06/11/15 | Pending | -- | -- | -- |
| 02/13/2015 02/13/15 | For Sale | $122,500 | -1.9% | $58 / Sq Ft |
| 03/20/2012 03/20/12 | Sold | -- | -- | -- |
| 02/19/2012 02/19/12 | Pending | -- | -- | -- |
| 03/31/2011 03/31/11 | For Sale | $124,900 | -- | $112 / Sq Ft |
Tax History Compared to Growth
Tax History
| Year | Tax Paid | Tax Assessment Tax Assessment Total Assessment is a certain percentage of the fair market value that is determined by local assessors to be the total taxable value of land and additions on the property. | Land | Improvement |
|---|---|---|---|---|
| 2024 | $3,295 | $20,577 | $1,978 | $18,599 |
| 2023 | $3,171 | $19,786 | $1,978 | $17,808 |
| 2022 | $2,951 | $17,825 | $2,806 | $15,019 |
| 2021 | $2,732 | $16,312 | $3,335 | $12,977 |
| 2020 | $2,685 | $16,049 | $2,484 | $13,565 |
| 2019 | $2,538 | $15,247 | $2,749 | $12,498 |
| 2018 | $2,369 | $14,506 | $1,727 | $12,779 |
| 2017 | $2,266 | $13,935 | $2,099 | $11,836 |
| 2016 | $2,012 | $12,536 | $1,447 | $11,089 |
| 2015 | -- | $12,414 | $1,327 | $11,087 |
| 2014 | -- | $12,215 | $1,525 | $10,690 |
Agents Affiliated with this Home
-

Seller's Agent in 2021
Heidi Anderson
Kansas Best LLC
(785) 200-1060
80 in this area
144 Total Sales
-

Buyer's Agent in 2021
Missy Blacketer
NextHome Unlimited
(785) 762-2451
31 in this area
141 Total Sales
-

Seller's Agent in 2017
Peggy Foist-Swisher
Prestige Realty & Associates, LLC
(785) 706-3303
2 in this area
156 Total Sales
-
J
Seller's Agent in 2015
John Kollhoff
Reynolds Rl Est & Auction
-
S
Buyer's Agent in 2015
Shayla Deam
RE/MAX
-
N
Seller's Agent in 2012
Non MLS
SCK MLS
Map
Source: Flint Hills Association of REALTORS®
MLS Number: FHR20211133
APN: 115-16-0-30-11-001.00-0
- 1501 N Campbell
- 803 N Cedar St
- 508 N Spruce St
- 802 N Cedar St
- 117 NE 8th St
- 515 NW 7th St
- 209 NE 8th St
- 117 NE 4th St
- 815 N Kuney St
- 714 N Olive St
- 1001 N Mulberry St
- 800 N Walnut St
- 115 NW 3rd St
- 312 N Mulberry St
- 808 N Walnut St
- 504 NW 3rd St
- 317 NE 9th St
- 409 NE 6th St
- 421 NE 6th St
- 429 NE 8th St






