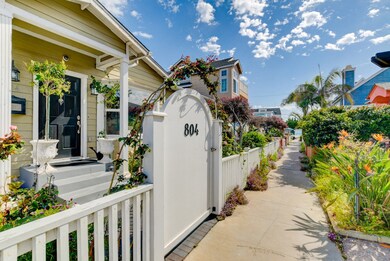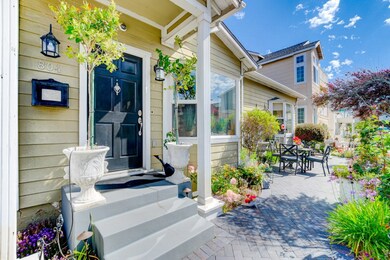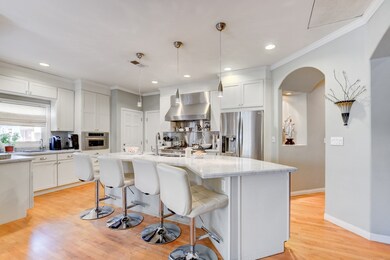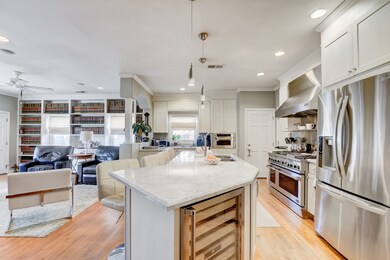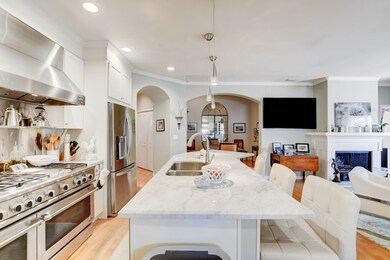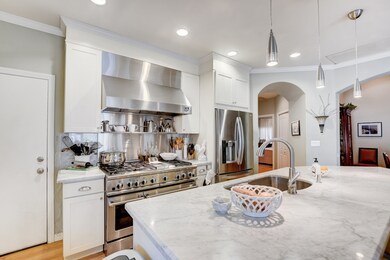
804 Toulon Ct San Diego, CA 92109
Mission Beach NeighborhoodHighlights
- Heated Pool
- English Architecture
- Eat-In Kitchen
- Pacific Beach Elementary School Rated A-
- Wood Flooring
- Spa Bath
About This Home
As of November 2019Fabulous Mission Beach Single family home on a rare over-sized lot! Just steps to the bay and ocean. Beautiful gourmet kitchen complete with stainless steel appliances and Carrera marble island flows seamlessly to the large living and dining room. You will enjoy the large brick patio with a lovely English rose garden, perfect for entertaining or your morning coffee. An ideal location ready for move-in, vacation rental, or expansion. 1305 Sq.ft based upon '09 bld plans, owner will provide. additional features: Dual pane windows, 10 ft. ceilings, DCS Chefs range with 6 burners/grill and commercial hood, 56 bottle wine cooler in center island, self closing drawers, dble sink in island, separate prep sink, kitchen pantry with glass doors, surround sound in living and dining room, darling built in window seats in master and living room, built in bookshelves in living room This property has original building records from 1942 showing this lot was (2 units) 802 & 804 Toulon Ct. with two cottages. Remodeled into 1 home, remodeled in '98 and '09. Public data shows lot size at 1904 sq ft. However, city plat map dimensions 50 x 40.63 and 41.60 conservative: 2,031.50 sq ft. online calculator from Title Co came to 2,055 sq ft. (owner to verify). Neighborhoods: Mission Beach Equipment: Garage Door Opener Other Fees: 0 Sewer: Public Sewer Topography: LL
Last Agent to Sell the Property
Willis Allen Real Estate License #01076572 Listed on: 04/22/2019

Last Buyer's Agent
Troy Tennison
Troche Real Estate Services License #01967066
Home Details
Home Type
- Single Family
Est. Annual Taxes
- $15,174
Year Built
- Built in 1995 | Remodeled
Lot Details
- 1,904 Sq Ft Lot
- Lot Dimensions are 41.115 x 50.005
- Wood Fence
- Fence is in fair condition
- Sprinkler System
- On-Hand Building Permits
- Property is zoned R-N
Parking
- 1 Car Garage
Home Design
- English Architecture
- Modern Architecture
- Cottage
- Additions or Alterations
- Composition Roof
- Wood Siding
Interior Spaces
- 1,305 Sq Ft Home
- 1-Story Property
- Wood Burning Fireplace
- Living Room with Fireplace
- Dining Room
- Wood Flooring
- Fire and Smoke Detector
Kitchen
- Eat-In Kitchen
- Gas Oven or Range
- <<selfCleaningOvenToken>>
- Six Burner Stove
- <<builtInRangeToken>>
- Indoor Grill
- Range Hood
- <<microwave>>
- Ice Maker
- Dishwasher
- ENERGY STAR Qualified Appliances
- Disposal
Bedrooms and Bathrooms
- 2 Bedrooms
- 2 Full Bathrooms
- Spa Bath
Laundry
- Laundry Room
- Washer and Gas Dryer Hookup
Pool
- Heated Pool
- Spa
Outdoor Features
- Brick Porch or Patio
Utilities
- Forced Air Heating System
- Heating System Uses Wood
- Vented Exhaust Fan
- Underground Utilities
- Tankless Water Heater
- Gas Water Heater
- Phone Connected
- Cable TV Available
Listing and Financial Details
- Assessor Parcel Number 4235581500
Ownership History
Purchase Details
Home Financials for this Owner
Home Financials are based on the most recent Mortgage that was taken out on this home.Purchase Details
Home Financials for this Owner
Home Financials are based on the most recent Mortgage that was taken out on this home.Purchase Details
Home Financials for this Owner
Home Financials are based on the most recent Mortgage that was taken out on this home.Purchase Details
Home Financials for this Owner
Home Financials are based on the most recent Mortgage that was taken out on this home.Purchase Details
Home Financials for this Owner
Home Financials are based on the most recent Mortgage that was taken out on this home.Purchase Details
Home Financials for this Owner
Home Financials are based on the most recent Mortgage that was taken out on this home.Purchase Details
Home Financials for this Owner
Home Financials are based on the most recent Mortgage that was taken out on this home.Purchase Details
Home Financials for this Owner
Home Financials are based on the most recent Mortgage that was taken out on this home.Purchase Details
Purchase Details
Purchase Details
Purchase Details
Similar Homes in San Diego, CA
Home Values in the Area
Average Home Value in this Area
Purchase History
| Date | Type | Sale Price | Title Company |
|---|---|---|---|
| Interfamily Deed Transfer | -- | None Available | |
| Grant Deed | $1,155,000 | Chicago Title Company Sd | |
| Interfamily Deed Transfer | -- | Chronos Title Inc | |
| Interfamily Deed Transfer | -- | North American Title Co | |
| Grant Deed | $625,000 | North American Title Co | |
| Interfamily Deed Transfer | -- | North American Title Co | |
| Individual Deed | $410,000 | Chicago Title Co | |
| Individual Deed | $172,500 | Fidelity National Title | |
| Grant Deed | $153,000 | Fidelity National Title Ins | |
| Trustee Deed | $157,500 | Chicago Title Co | |
| Deed | $247,000 | -- | |
| Deed | $280,000 | -- | |
| Deed | $215,000 | -- |
Mortgage History
| Date | Status | Loan Amount | Loan Type |
|---|---|---|---|
| Open | $940,000 | New Conventional | |
| Closed | $924,000 | New Conventional | |
| Previous Owner | $832,000 | New Conventional | |
| Previous Owner | $684,200 | New Conventional | |
| Previous Owner | $120,000 | Credit Line Revolving | |
| Previous Owner | $683,000 | Fannie Mae Freddie Mac | |
| Previous Owner | $626,000 | Unknown | |
| Previous Owner | $500,000 | Purchase Money Mortgage | |
| Previous Owner | $90,000 | Credit Line Revolving | |
| Previous Owner | $50,000 | Credit Line Revolving | |
| Previous Owner | $218,000 | Unknown | |
| Previous Owner | $220,000 | No Value Available | |
| Previous Owner | $20,000 | Credit Line Revolving | |
| Previous Owner | $137,500 | Unknown | |
| Previous Owner | $138,000 | No Value Available | |
| Previous Owner | $122,400 | No Value Available | |
| Closed | $100,000 | No Value Available |
Property History
| Date | Event | Price | Change | Sq Ft Price |
|---|---|---|---|---|
| 07/11/2025 07/11/25 | For Sale | $1,979,000 | +71.3% | $1,516 / Sq Ft |
| 11/15/2019 11/15/19 | Sold | $1,155,000 | -18.1% | $885 / Sq Ft |
| 10/15/2019 10/15/19 | Pending | -- | -- | -- |
| 04/22/2019 04/22/19 | For Sale | $1,410,000 | -- | $1,080 / Sq Ft |
Tax History Compared to Growth
Tax History
| Year | Tax Paid | Tax Assessment Tax Assessment Total Assessment is a certain percentage of the fair market value that is determined by local assessors to be the total taxable value of land and additions on the property. | Land | Improvement |
|---|---|---|---|---|
| 2024 | $15,174 | $1,238,389 | $975,702 | $262,687 |
| 2023 | $14,837 | $1,214,108 | $956,571 | $257,537 |
| 2022 | $14,440 | $1,190,303 | $937,815 | $252,488 |
| 2021 | $14,338 | $1,166,965 | $919,427 | $247,538 |
| 2020 | $14,253 | $1,155,000 | $910,000 | $245,000 |
| 2019 | $11,206 | $912,650 | $701,002 | $211,648 |
| 2018 | $10,476 | $894,756 | $687,257 | $207,499 |
| 2017 | $10,237 | $877,213 | $673,782 | $203,431 |
| 2016 | $10,074 | $860,014 | $660,571 | $199,443 |
| 2015 | $9,924 | $847,097 | $650,649 | $196,448 |
| 2014 | $9,760 | $830,504 | $637,904 | $192,600 |
Agents Affiliated with this Home
-
Renda Tennison
R
Seller's Agent in 2025
Renda Tennison
Troche Real Estate Services
(619) 846-5310
4 Total Sales
-
Randi Hegeler
R
Seller's Agent in 2019
Randi Hegeler
Willis Allen
(858) 945-3452
5 Total Sales
-
T
Buyer's Agent in 2019
Troy Tennison
Troche Real Estate Services
Map
Source: California Regional Multiple Listing Service (CRMLS)
MLS Number: 190021493
APN: 423-558-15
- 810 Vanitie Ct
- 715 Toulon Ct
- 3879 Ocean Front Walk
- 710 Verona Ct
- 735 Yarmouth Ct
- 3756-58 Mission Blvd Unit H,I,J,K,L
- 821 Portsmouth Ct Unit E
- 3719 Mission Blvd
- 4111 Bayard St
- 724 Ormond Ct
- 3656 Bayside Walk
- 815 Reed Ave
- 839 Reed Ave
- 801 Nantasket Ct Unit B
- 1145 Pacific Beach Dr Unit 107
- 1130 Pacific Beach Dr Unit 3A
- 1177 Pacific Beach Dr Unit A
- 1152-54 Pacific Beach Dr
- 3536-40 Bayside Walk
- 4007 Everts St Unit 4H

