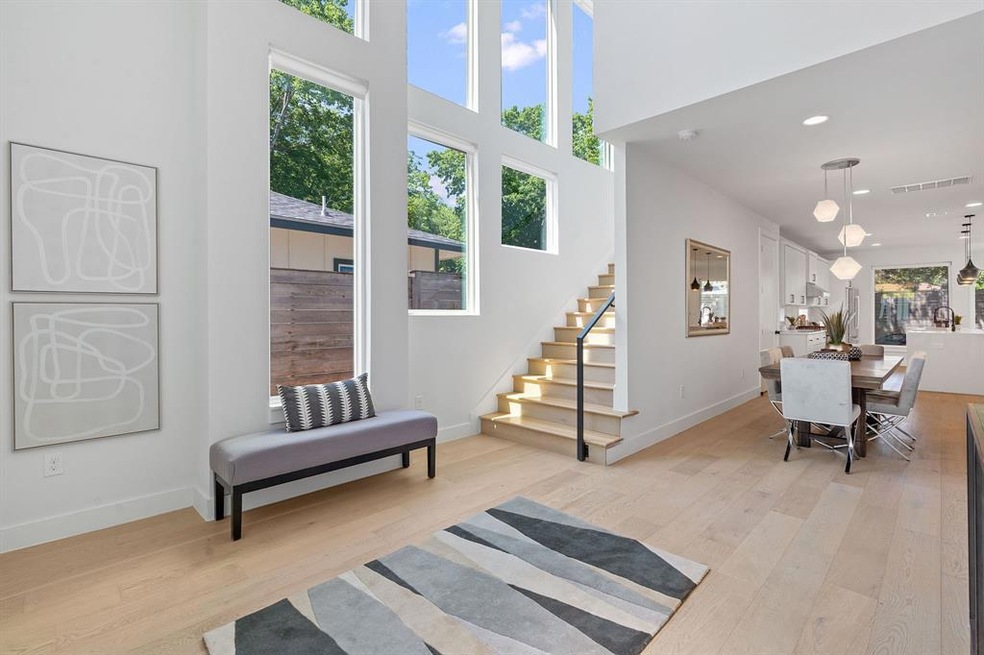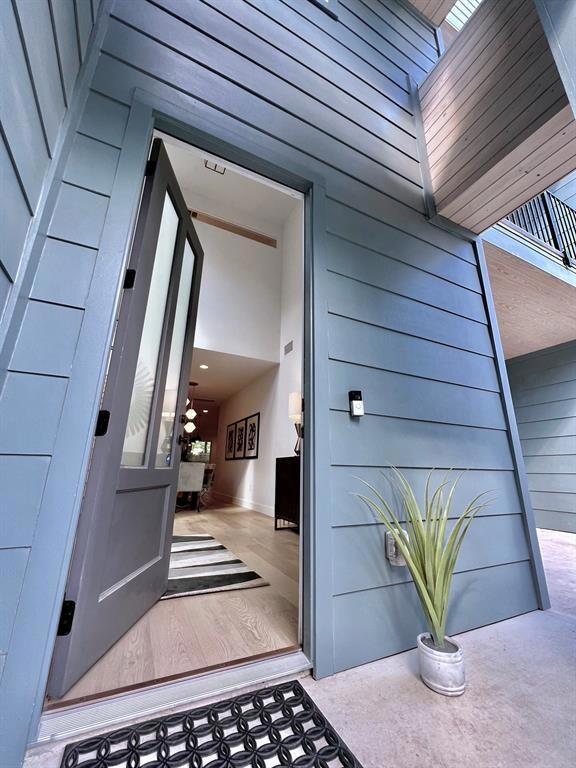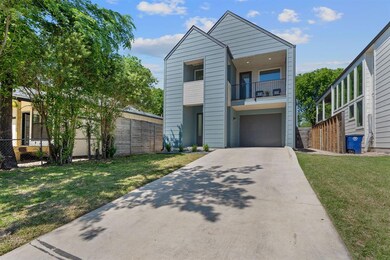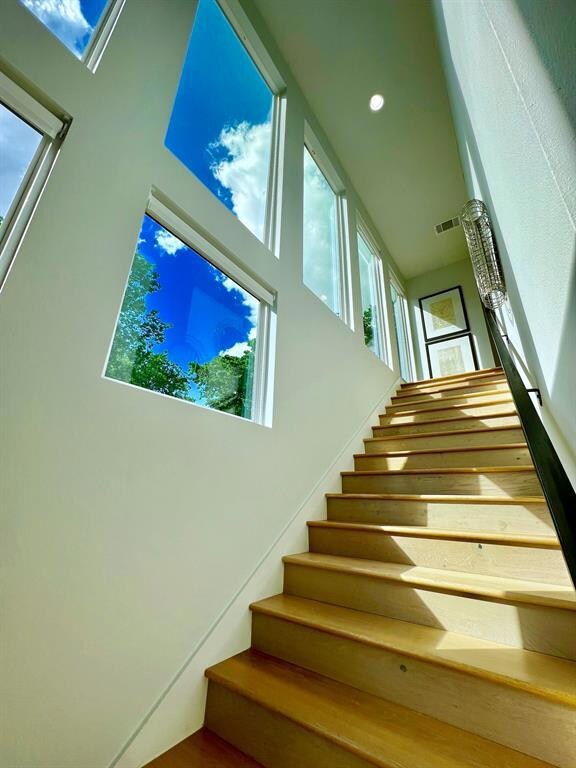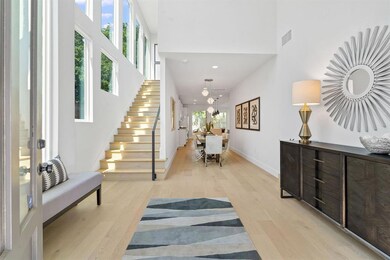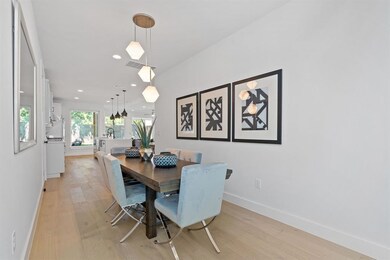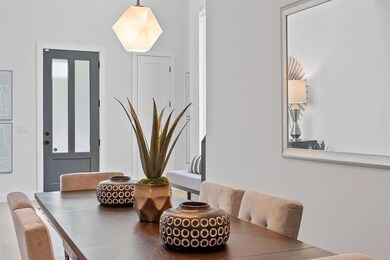
916 E 50th St Unit 1 Austin, TX 78751
North Loop NeighborhoodHighlights
- Open Floorplan
- Dual Staircase
- Wood Flooring
- Ridgetop Elementary School Rated A
- Vaulted Ceiling
- Covered patio or porch
About This Home
As of May 2023City living at its finest! Here's your chance to own a gorgeous 3-story modern, newer build in north central Austin. Massive, well placed windows fill open spaces with light! High end, modern and neutral finishes throughout include wide-plank hardwoods for natural warmth. 4-3.5 with an all-weather screened porch and a private balcony in the primary suite. The upstairs ensuite can be used as an office or for private guest accommodations.A taste of the many fine surprises you'll find include a Tesla charger, large Samsung tv, modern minimalistic entertainment center, and a ton of upgraded appliances. A short walk or bike ride to great restaurants like Lazarus Brewing Company. If you'd rather drive, it's just a short ride to downtown Austin. Host your housewarming party in a gorgeous private, fully fence backyard. Lovely trees add natural beauty to this personal retreat. LOW TAX RATE & NO HOA! Buyer to verify details.
Last Agent to Sell the Property
Team Price Inc Brokerage Phone: 512-213-0213 License #0690064 Listed on: 04/13/2023

Last Buyer's Agent
NON-MLS MEMBER
NON MLS
Home Details
Home Type
- Single Family
Est. Annual Taxes
- $11,042
Year Built
- Built in 2019
Lot Details
- 5,140 Sq Ft Lot
- Gated Home
- Wood Fence
- Level Lot
- Sprinkler System
- Few Trees
- Back Yard
Parking
- 1 Car Attached Garage
- Front Facing Garage
- Garage Door Opener
- Driveway
- On-Street Parking
Home Design
- Slab Foundation
- Shingle Roof
Interior Spaces
- 2,748 Sq Ft Home
- 3-Story Property
- Open Floorplan
- Dual Staircase
- Vaulted Ceiling
- Fire Sprinkler System
Kitchen
- Eat-In Kitchen
- Electric Oven
- Built-In Gas Range
- Microwave
- Dishwasher
- Kitchen Island
Flooring
- Wood
- Tile
Bedrooms and Bathrooms
- 4 Bedrooms
- Walk-In Closet
Laundry
- Dryer
- Washer
Outdoor Features
- Covered patio or porch
Schools
- Ridgetop Elementary School
- Mccallum High School
Utilities
- Central Heating and Cooling System
- Gas Water Heater
Community Details
- Ridgetop Subdivision
Listing and Financial Details
- Legal Lot and Block 23 / D
- Assessor Parcel Number 220300
Ownership History
Purchase Details
Home Financials for this Owner
Home Financials are based on the most recent Mortgage that was taken out on this home.Purchase Details
Home Financials for this Owner
Home Financials are based on the most recent Mortgage that was taken out on this home.Purchase Details
Home Financials for this Owner
Home Financials are based on the most recent Mortgage that was taken out on this home.Similar Homes in Austin, TX
Home Values in the Area
Average Home Value in this Area
Purchase History
| Date | Type | Sale Price | Title Company |
|---|---|---|---|
| Vendors Lien | -- | Championship Ttl Of Austin L | |
| Vendors Lien | -- | Championship Ttl Of Austin L | |
| Vendors Lien | -- | None Available |
Mortgage History
| Date | Status | Loan Amount | Loan Type |
|---|---|---|---|
| Open | $496,500 | New Conventional | |
| Closed | $484,350 | New Conventional | |
| Closed | $142,640 | Purchase Money Mortgage | |
| Closed | $484,350 | New Conventional | |
| Closed | $106,050 | Stand Alone Second | |
| Previous Owner | $85,464 | Commercial | |
| Previous Owner | $797,454 | Purchase Money Mortgage | |
| Closed | $0 | Assumption |
Property History
| Date | Event | Price | Change | Sq Ft Price |
|---|---|---|---|---|
| 05/25/2023 05/25/23 | Sold | -- | -- | -- |
| 04/24/2023 04/24/23 | Pending | -- | -- | -- |
| 04/13/2023 04/13/23 | For Sale | $950,000 | +46.4% | $346 / Sq Ft |
| 11/22/2019 11/22/19 | Sold | -- | -- | -- |
| 10/04/2019 10/04/19 | Pending | -- | -- | -- |
| 10/04/2019 10/04/19 | For Sale | $649,000 | -- | $289 / Sq Ft |
Tax History Compared to Growth
Tax History
| Year | Tax Paid | Tax Assessment Tax Assessment Total Assessment is a certain percentage of the fair market value that is determined by local assessors to be the total taxable value of land and additions on the property. | Land | Improvement |
|---|---|---|---|---|
| 2023 | $9,214 | $614,997 | $0 | $0 |
| 2022 | $11,042 | $559,088 | $0 | $0 |
| 2021 | $17,941 | $824,224 | $247,500 | $576,724 |
| 2020 | $15,219 | $709,556 | $247,500 | $462,056 |
| 2018 | $11,879 | $536,549 | $330,000 | $206,549 |
| 2017 | $8,414 | $377,301 | $288,000 | $89,301 |
| 2016 | $10,332 | $463,310 | $324,000 | $139,310 |
| 2015 | $9,826 | $429,779 | $270,000 | $159,779 |
| 2014 | $9,826 | $412,910 | $303,750 | $109,160 |
Agents Affiliated with this Home
-
Jennifer Kuenzler

Seller's Agent in 2023
Jennifer Kuenzler
Team Price Inc
(512) 299-1107
1 in this area
9 Total Sales
-
N
Buyer's Agent in 2023
NON-MLS MEMBER
NON MLS
-
Will Sheddan
W
Seller's Agent in 2019
Will Sheddan
Uptown Realty LLC
8 Total Sales
Map
Source: North Texas Real Estate Information Systems (NTREIS)
MLS Number: 20304028
APN: 220300
- 914 E 50th St
- 921 E 51st St Unit 1
- 933 E 52nd St
- 4907 Harmon Ave
- 5011 Eilers Ave
- 5112 Caswell Ave
- 715 E 50th St
- 717 E 50th St
- 919 Gene Johnson St
- 705 E 49th St Unit A
- 4709 Depew Ave Unit A2
- 4709 Depew Ave Unit B
- 705 E 50th St
- 5306 Harmon Ave
- 5113 Martin Ave Unit 2
- 932 E 53 1 2 St
- 4718 Clarkson Ave
- 4701 Red River St Unit 104
- 4708 Red River St
- 4627 Depew Ave
